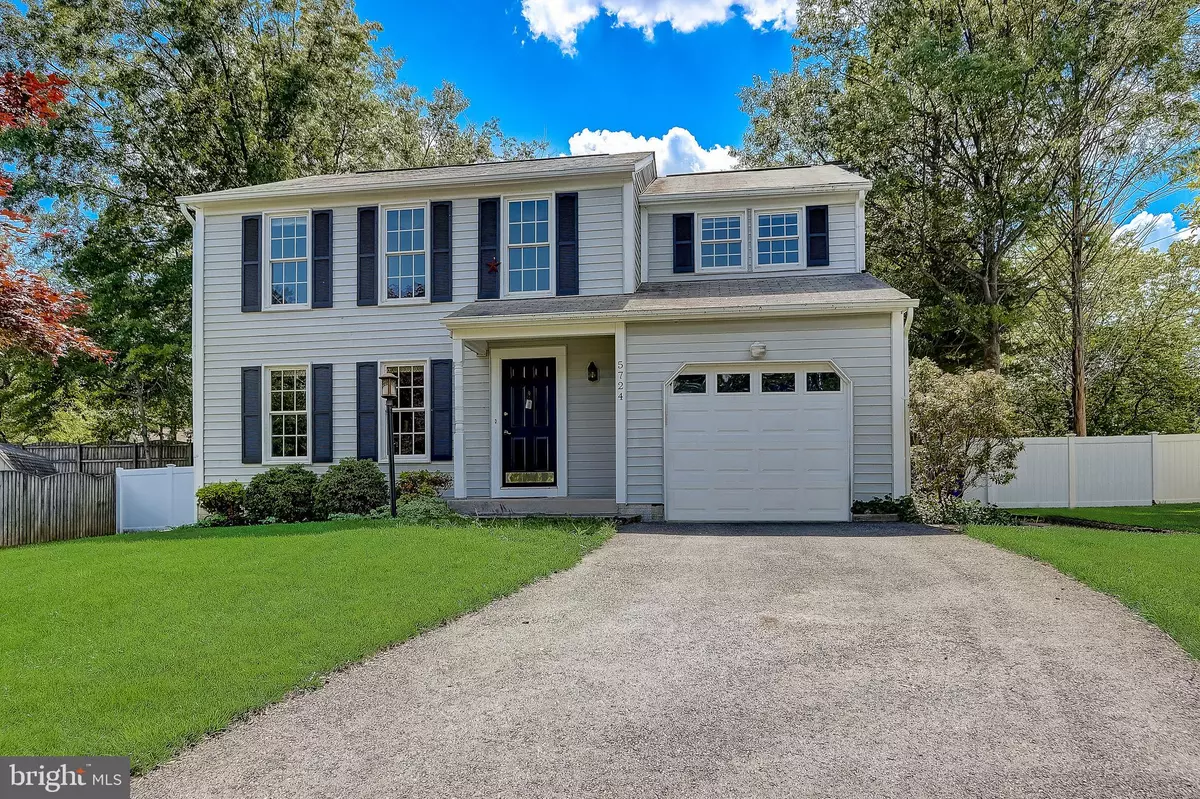$589,000
$569,900
3.4%For more information regarding the value of a property, please contact us for a free consultation.
5724 BROTHERS PARTNERSHIP CT Columbia, MD 21045
4 Beds
3 Baths
2,128 SqFt
Key Details
Sold Price $589,000
Property Type Single Family Home
Sub Type Detached
Listing Status Sold
Purchase Type For Sale
Square Footage 2,128 sqft
Price per Sqft $276
Subdivision None Available
MLS Listing ID MDHW295910
Sold Date 07/09/21
Style Traditional
Bedrooms 4
Full Baths 2
Half Baths 1
HOA Y/N N
Abv Grd Liv Area 2,128
Originating Board BRIGHT
Year Built 1987
Annual Tax Amount $5,829
Tax Year 2020
Lot Size 0.351 Acres
Acres 0.35
Property Description
Completely renovated 4 Bedroom 2 1/2 Bath Single Family Home nestled on a quiet cul de sac in Columbia with NO CPRA or HOA dues. Remodeled Kitchen and huge Family Room addition with hardwood floors, vaulted ceiling and recessed lighting . Kitchen is a chefs dream! Featuring upgraded custom cherry cabinets with granite counters, stainless steel appliances, oversized farm style sink, wine fridge, stove with telescopic exhaust, pantry, and workspace. Kitchen opens up to sun filled family room and breakfast area with fireplace. Relax in the spa like master bath with granite counters, beautifully tiled shower and floors, and Walk -In closet. All bathrooms renovated in 2017, all new windows and doors in 2008, updated roof and HVAC system. Enjoy relaxing and entertaining guests in the serene backyard oasis that features extensive landscaping and privacy fence. Close to restaurants, shops, and entertainment. KITCHEN PROJECT TO BE COMPLETED PRIOR TO LIVE DATE.
Location
State MD
County Howard
Zoning R20
Rooms
Basement Full
Interior
Interior Features Breakfast Area, Built-Ins, Ceiling Fan(s), Crown Moldings, Dining Area, Family Room Off Kitchen, Floor Plan - Open, Formal/Separate Dining Room, Kitchen - Gourmet, Kitchen - Island, Primary Bath(s), Pantry, Recessed Lighting, Walk-in Closet(s), Window Treatments, Wood Floors
Hot Water Electric
Heating Heat Pump(s)
Cooling Central A/C, Ceiling Fan(s)
Fireplaces Number 1
Fireplaces Type Fireplace - Glass Doors, Wood
Equipment Cooktop - Down Draft, Dishwasher, Disposal, Dryer, Energy Efficient Appliances, ENERGY STAR Dishwasher, ENERGY STAR Refrigerator, Icemaker, Oven - Self Cleaning, Refrigerator, Stainless Steel Appliances, Stove, Washer
Fireplace Y
Window Features Double Hung,Energy Efficient,Screens
Appliance Cooktop - Down Draft, Dishwasher, Disposal, Dryer, Energy Efficient Appliances, ENERGY STAR Dishwasher, ENERGY STAR Refrigerator, Icemaker, Oven - Self Cleaning, Refrigerator, Stainless Steel Appliances, Stove, Washer
Heat Source Electric
Exterior
Exterior Feature Patio(s)
Parking Features Garage Door Opener, Garage - Front Entry, Inside Access
Garage Spaces 4.0
Fence Privacy, Vinyl
Water Access N
View Trees/Woods
Accessibility None
Porch Patio(s)
Attached Garage 1
Total Parking Spaces 4
Garage Y
Building
Lot Description Backs to Trees, Cul-de-sac, Front Yard, Landscaping, Rear Yard
Story 3
Sewer Public Sewer
Water Public
Architectural Style Traditional
Level or Stories 3
Additional Building Above Grade, Below Grade
New Construction N
Schools
School District Howard County Public School System
Others
Senior Community No
Tax ID 1406504701
Ownership Fee Simple
SqFt Source Assessor
Special Listing Condition Standard
Read Less
Want to know what your home might be worth? Contact us for a FREE valuation!

Our team is ready to help you sell your home for the highest possible price ASAP

Bought with Kim Pellegrino • Northrop Realty

GET MORE INFORMATION





