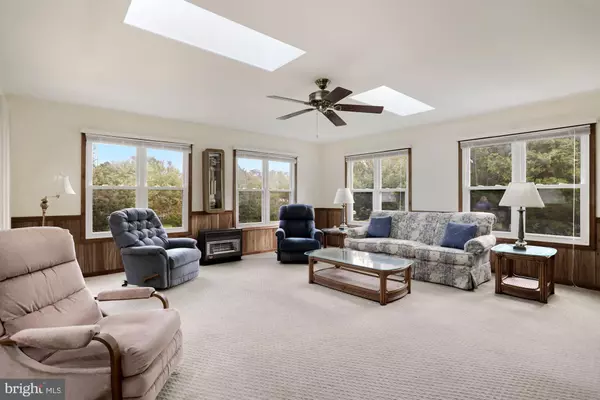$550,000
$544,900
0.9%For more information regarding the value of a property, please contact us for a free consultation.
14190 WYNGATE DR Gainesville, VA 20155
3 Beds
2 Baths
1,756 SqFt
Key Details
Sold Price $550,000
Property Type Single Family Home
Sub Type Detached
Listing Status Sold
Purchase Type For Sale
Square Footage 1,756 sqft
Price per Sqft $313
Subdivision Stepney Plantation Estates
MLS Listing ID VAPW2009824
Sold Date 11/04/21
Style Ranch/Rambler
Bedrooms 3
Full Baths 2
HOA Y/N N
Abv Grd Liv Area 1,756
Originating Board BRIGHT
Year Built 1986
Annual Tax Amount $4,803
Tax Year 2021
Lot Size 1.398 Acres
Acres 1.4
Property Description
One level living with fabulous out door space! This clean, move-in ready
3 bedroom, 2 bathroom rambler is located in the Stepney Plantation Estates neighborhood. Enter the home through the enclosed front porch. On your left you will find access to your 2 car garage, mudroom/laundry room and the primary bedroom with ensuite bathroom. To your right you will find the living and dining room followed by two additional bedrooms and an updated second full bath. Your country style kitchen with granite counters has plenty of eat-in space. And last, but not least we can't leave out the amazing light filled sunroom - two skylights, so many windows and access to your back deck and fenced rear yard with a shed. The home is situated on 1.4 acres with no HOA. 2021 new HVAC, 2021 new furnace, 2016 new septic system, 2016 new roof and more.
Location
State VA
County Prince William
Zoning A1
Rooms
Main Level Bedrooms 3
Interior
Interior Features Attic, Carpet, Ceiling Fan(s), Kitchen - Country, Kitchen - Eat-In, Skylight(s), Combination Dining/Living, Upgraded Countertops
Hot Water Electric
Heating Heat Pump(s)
Cooling Central A/C
Equipment Dishwasher, Dryer, Freezer, Oven/Range - Electric, Icemaker, Refrigerator, Washer, Water Conditioner - Owned
Fireplace N
Appliance Dishwasher, Dryer, Freezer, Oven/Range - Electric, Icemaker, Refrigerator, Washer, Water Conditioner - Owned
Heat Source Propane - Leased
Laundry Main Floor
Exterior
Exterior Feature Deck(s), Porch(es)
Parking Features Garage - Front Entry, Garage Door Opener
Garage Spaces 2.0
Water Access N
Roof Type Architectural Shingle
Accessibility None
Porch Deck(s), Porch(es)
Attached Garage 2
Total Parking Spaces 2
Garage Y
Building
Story 1
Foundation Crawl Space
Sewer Gravity Sept Fld
Water Well
Architectural Style Ranch/Rambler
Level or Stories 1
Additional Building Above Grade, Below Grade
New Construction N
Schools
Elementary Schools Gravely
Middle Schools Ronald Wilson Regan
High Schools Battlefield
School District Prince William County Public Schools
Others
Senior Community No
Tax ID 7300-50-6950
Ownership Fee Simple
SqFt Source Assessor
Acceptable Financing Cash, Conventional, FHA, VA, VHDA
Listing Terms Cash, Conventional, FHA, VA, VHDA
Financing Cash,Conventional,FHA,VA,VHDA
Special Listing Condition Standard
Read Less
Want to know what your home might be worth? Contact us for a FREE valuation!

Our team is ready to help you sell your home for the highest possible price ASAP

Bought with Jennifer Warner • Pearson Smith Realty, LLC
GET MORE INFORMATION





