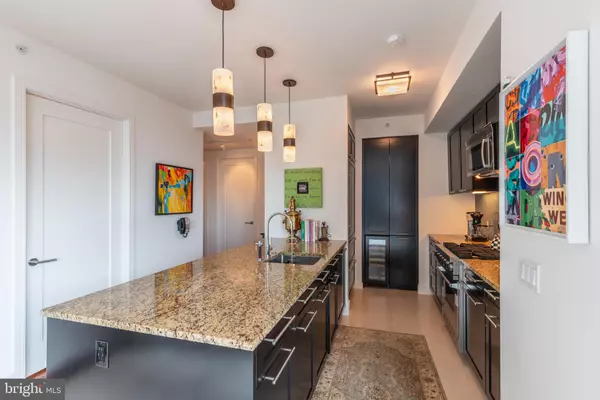$799,000
$850,000
6.0%For more information regarding the value of a property, please contact us for a free consultation.
1414 S PENN SQ #23H Philadelphia, PA 19102
2 Beds
3 Baths
1,467 SqFt
Key Details
Sold Price $799,000
Property Type Condo
Sub Type Condo/Co-op
Listing Status Sold
Purchase Type For Sale
Square Footage 1,467 sqft
Price per Sqft $544
Subdivision Avenue Of The Arts
MLS Listing ID PAPH2073928
Sold Date 06/03/22
Style Contemporary
Bedrooms 2
Full Baths 2
Half Baths 1
Condo Fees $1,855/mo
HOA Y/N N
Abv Grd Liv Area 1,467
Originating Board BRIGHT
Year Built 2009
Annual Tax Amount $11,238
Tax Year 2022
Lot Dimensions 0.00 x 0.00
Property Description
Welcome to the Residences At The RITZ-CARLTON! Bright & Sunny, Light-Filled, 2 Bedroom, 2 1/2 Bath Sale on 23rd Floor! INCLUDING 1 PARKING LICENSE W/ 24 HR. VALET PARKING SERVICE! Designer finished condo with Open Floor Plan, WOOD FLOORS throughout the home. Custom Lighting & Closet Fit-outs. Kitchen features Sub-Zero Refrigerator, Viking Gas Range/Oven, Meile Dishwasher, and U-Line Wine Cooler. All Marble Baths. Floor-to-Ceiling Windows. ENJOY ALL AMENITIES OF THE RITZ-CARLTON Including Concierge, Doorman, Room Service, 2 Chauffeur-Driven Mercedes Sedan and Cadillac Escalade town cars, 7000sf Fitness Center with Pre-Cor Equipment, 54Ft. Lap Pool, Hot Tub, Yoga/Pilates, Residents' Lounge, Media Room, and Residents' Gated Garden. PET FRIENDLY BUILDING with small on-site dog area. Live Your Dreams at the luxury branded and managed Ritz-Carlton Residences.
Location
State PA
County Philadelphia
Area 19102 (19102)
Zoning CMX5
Rooms
Other Rooms Living Room, Primary Bedroom, Bedroom 2, Kitchen
Main Level Bedrooms 2
Interior
Hot Water Other
Heating Forced Air
Cooling Central A/C
Heat Source Natural Gas
Exterior
Parking Features Inside Access, Covered Parking, Underground
Garage Spaces 1.0
Amenities Available Community Center, Concierge, Elevator, Exercise Room, Fitness Center, Hot tub, Meeting Room, Pool - Indoor, Transportation Service
Water Access N
Accessibility None
Total Parking Spaces 1
Garage Y
Building
Story 1
Unit Features Hi-Rise 9+ Floors
Sewer Public Sewer
Water Public
Architectural Style Contemporary
Level or Stories 1
Additional Building Above Grade, Below Grade
New Construction N
Schools
School District The School District Of Philadelphia
Others
Pets Allowed Y
HOA Fee Include Common Area Maintenance,Ext Bldg Maint
Senior Community No
Tax ID 888095180
Ownership Condominium
Acceptable Financing Cash, Conventional
Listing Terms Cash, Conventional
Financing Cash,Conventional
Special Listing Condition Standard
Pets Allowed Cats OK, Dogs OK, Case by Case Basis, Number Limit, Pet Addendum/Deposit, Size/Weight Restriction, Breed Restrictions
Read Less
Want to know what your home might be worth? Contact us for a FREE valuation!

Our team is ready to help you sell your home for the highest possible price ASAP

Bought with Lavinia Smerconish • Compass RE

GET MORE INFORMATION





