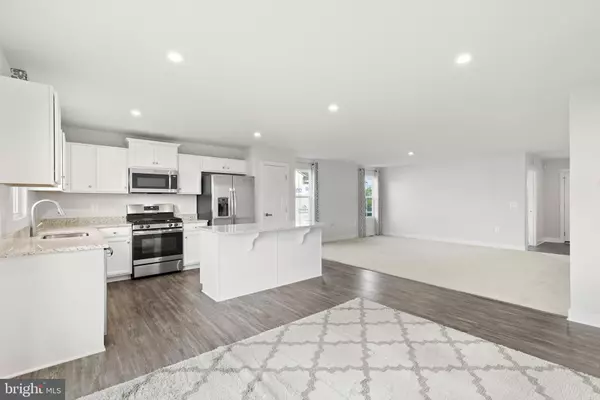$329,000
$329,000
For more information regarding the value of a property, please contact us for a free consultation.
24 ETHAN CIR Martinsburg, WV 25403
3 Beds
2 Baths
1,559 SqFt
Key Details
Sold Price $329,000
Property Type Single Family Home
Sub Type Detached
Listing Status Sold
Purchase Type For Sale
Square Footage 1,559 sqft
Price per Sqft $211
Subdivision The Lakes At Martinsburg
MLS Listing ID WVBE2001952
Sold Date 10/14/21
Style Ranch/Rambler
Bedrooms 3
Full Baths 2
HOA Fees $38/mo
HOA Y/N Y
Abv Grd Liv Area 1,559
Originating Board BRIGHT
Year Built 2019
Annual Tax Amount $1,200
Tax Year 2021
Lot Size 7,840 Sqft
Acres 0.18
Property Description
Honey, stop the car! Main level living at its best. Rare oportunity to own previous Cayman Model in Lakes at Martinsburg. Why wait to build when you can move right in to this beautifuly decorated model. Like new condition available for immediate delivery with 3 bedroom 2.5 bath * LVP flooring in foyer, kitchen & breakfast room. Kitchen includes SS appliances, white staggered cabinetry & granite counter tops* Large Primary Bedroom Suite with updrade designer tile *2 Car Garage and Full Unfinished Basement with full bath rough in to finish in your own time and style. Underground irrigation system to keep your lawn gorgeous all season*Community features community pool, pool house, community center, athletic fields, dog park and of course The Lakes. *Walking trails, views of mountains. Close to I-81, great commuter location
Location
State WV
County Berkeley
Zoning RESIDENTIAL
Rooms
Other Rooms Dining Room, Primary Bedroom, Bedroom 2, Bedroom 3, Kitchen, Basement, Great Room, Laundry, Bathroom 2, Primary Bathroom
Basement Unfinished, Rough Bath Plumb, Connecting Stairway, Full, Sump Pump
Main Level Bedrooms 3
Interior
Interior Features Carpet, Family Room Off Kitchen, Floor Plan - Open, Kitchen - Gourmet, Kitchen - Island, Kitchen - Table Space, Pantry, Upgraded Countertops, Walk-in Closet(s)
Hot Water Tankless
Heating Forced Air, Programmable Thermostat
Cooling Central A/C
Flooring Carpet, Vinyl, Tile/Brick
Equipment Built-In Microwave, Dishwasher, Disposal, Exhaust Fan, Freezer, Icemaker, Oven - Self Cleaning, Oven/Range - Gas, Refrigerator, Stainless Steel Appliances, Washer/Dryer Hookups Only, Water Dispenser, Water Heater - Tankless
Fireplace N
Appliance Built-In Microwave, Dishwasher, Disposal, Exhaust Fan, Freezer, Icemaker, Oven - Self Cleaning, Oven/Range - Gas, Refrigerator, Stainless Steel Appliances, Washer/Dryer Hookups Only, Water Dispenser, Water Heater - Tankless
Heat Source Propane - Leased
Laundry Hookup
Exterior
Exterior Feature Porch(es)
Parking Features Garage - Front Entry, Garage Door Opener
Garage Spaces 2.0
Amenities Available Common Grounds, Jog/Walk Path, Lake, Tot Lots/Playground
Water Access N
Roof Type Architectural Shingle
Accessibility 32\"+ wide Doors, Accessible Switches/Outlets
Porch Porch(es)
Attached Garage 2
Total Parking Spaces 2
Garage Y
Building
Story 1
Sewer Public Sewer
Water Public
Architectural Style Ranch/Rambler
Level or Stories 1
Additional Building Above Grade
New Construction N
Schools
School District Berkeley County Schools
Others
Senior Community No
Tax ID 999999
Ownership Fee Simple
SqFt Source Estimated
Acceptable Financing Cash, Conventional, FHA, VA
Listing Terms Cash, Conventional, FHA, VA
Financing Cash,Conventional,FHA,VA
Special Listing Condition Standard
Read Less
Want to know what your home might be worth? Contact us for a FREE valuation!

Our team is ready to help you sell your home for the highest possible price ASAP

Bought with Debra P Brent • Coldwell Banker Premier
GET MORE INFORMATION





