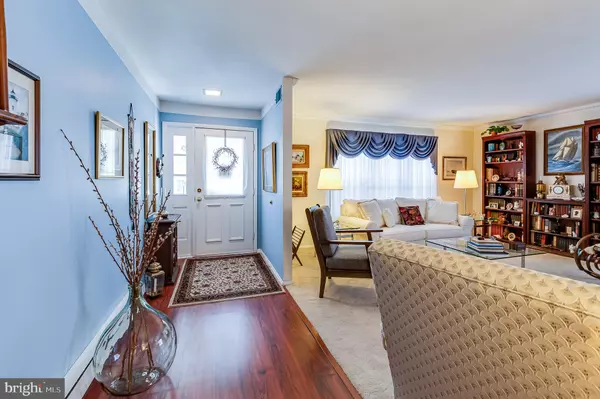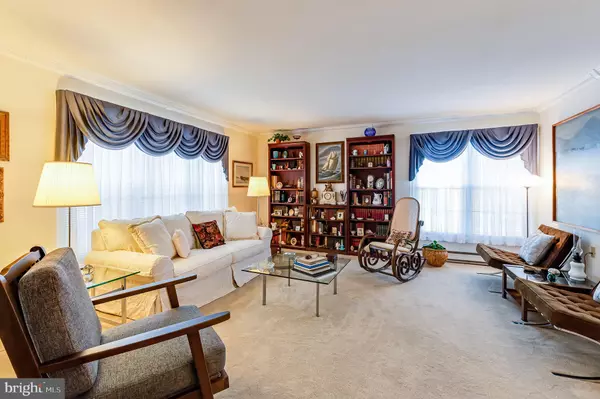$299,000
$299,000
For more information regarding the value of a property, please contact us for a free consultation.
23 PULHAM LN Southampton, NJ 08088
2 Beds
2 Baths
1,904 SqFt
Key Details
Sold Price $299,000
Property Type Single Family Home
Sub Type Detached
Listing Status Sold
Purchase Type For Sale
Square Footage 1,904 sqft
Price per Sqft $157
Subdivision Leisuretowne
MLS Listing ID NJBL2008742
Sold Date 11/12/21
Style Ranch/Rambler
Bedrooms 2
Full Baths 2
HOA Fees $79/mo
HOA Y/N Y
Abv Grd Liv Area 1,904
Originating Board BRIGHT
Year Built 1986
Annual Tax Amount $4,495
Tax Year 2020
Lot Size 6,150 Sqft
Acres 0.14
Lot Dimensions 50.00 x 123.00
Property Description
Welcome to 23 Pulham. This Lakefront home is a gem. 2bedrooms, 2baths with covered entry portico with slate flooring and a formal entry which takes you in the dramatic large living room . Formal dining room with built in corner hutches. Garden view kitchen with separate breakfast area with Box Bay window. Convenient "full-height pantry. Granite counter tops, stainless steel appliances and updated cabinet finish the Kitchen. Off the breakfast area is the spacious family room. From the family room enter the sun room for the beautiful view of the lake. Canoe and kayaking your summer days to relax in. Elegant primary bedroom suite with spacious walk-in closet. Compartmented private bath suite with dressing area. Beautiful updated bathrooms. Let the pictures speak for them selves.Conveniently located service room with washer/dryer. Tub in garage for cleaning those garden tools.. Attic storage with folding stairs in garage and also entrance to attic in interior hallway. Interior garage access door to garage. 6 panel doors throughout the house. Leaf Filter installed in gutters. Shows beautifully. Any HOA notations will be the responsibility of the Buyer.
Location
State NJ
County Burlington
Area Southampton Twp (20333)
Zoning RDPL
Rooms
Other Rooms Living Room, Dining Room, Primary Bedroom, Bedroom 2, Kitchen, Family Room, Breakfast Room
Main Level Bedrooms 2
Interior
Interior Features Attic, Breakfast Area, Butlers Pantry, Built-Ins, Carpet, Dining Area, Window Treatments, Walk-in Closet(s), Upgraded Countertops, Stall Shower, Primary Bath(s), Formal/Separate Dining Room
Hot Water Electric
Heating Baseboard - Electric
Cooling Central A/C
Flooring Carpet, Laminated, Vinyl, Tile/Brick
Equipment Built-In Microwave, Dishwasher, Dryer - Electric, Oven - Self Cleaning, Oven/Range - Electric, Stainless Steel Appliances, Washer, Water Heater
Fireplace N
Window Features Double Hung,Vinyl Clad
Appliance Built-In Microwave, Dishwasher, Dryer - Electric, Oven - Self Cleaning, Oven/Range - Electric, Stainless Steel Appliances, Washer, Water Heater
Heat Source Electric
Laundry Main Floor, Dryer In Unit, Washer In Unit
Exterior
Parking Features Garage Door Opener, Inside Access
Garage Spaces 2.0
Utilities Available Phone Connected, Cable TV Available
Amenities Available Club House, Common Grounds, Community Center, Exercise Room, Fitness Center, Gated Community, Jog/Walk Path, Lake, Library, Meeting Room, Non-Lake Recreational Area, Picnic Area, Pool - Outdoor, Putting Green, Security, Shuffleboard, Tennis Courts, Transportation Service
Water Access Y
View Lake
Roof Type Asbestos Shingle
Accessibility None
Attached Garage 1
Total Parking Spaces 2
Garage Y
Building
Lot Description Backs to Trees, Front Yard, SideYard(s)
Story 1
Foundation Slab
Sewer Public Sewer
Water Public
Architectural Style Ranch/Rambler
Level or Stories 1
Additional Building Above Grade, Below Grade
New Construction N
Schools
Elementary Schools Southampton Township School No 1
Middle Schools Southampton Township School No 3
High Schools Seneca H.S.
School District Lenape Regional High
Others
Pets Allowed Y
HOA Fee Include Bus Service,Common Area Maintenance,Health Club,Pool(s),Recreation Facility,Security Gate
Senior Community Yes
Age Restriction 55
Tax ID 33-02702 42-00012
Ownership Fee Simple
SqFt Source Assessor
Security Features 24 hour security,Carbon Monoxide Detector(s),Security Gate
Acceptable Financing Cash, Conventional, FHA
Horse Property N
Listing Terms Cash, Conventional, FHA
Financing Cash,Conventional,FHA
Special Listing Condition Standard
Pets Allowed Number Limit, Cats OK, Dogs OK
Read Less
Want to know what your home might be worth? Contact us for a FREE valuation!

Our team is ready to help you sell your home for the highest possible price ASAP

Bought with Darlene A Borda • BHHS Fox & Roach-Cherry Hill

GET MORE INFORMATION





