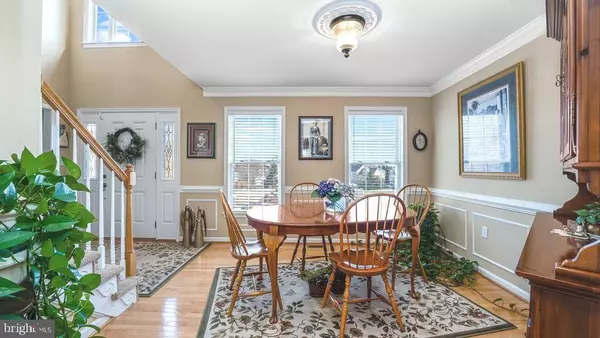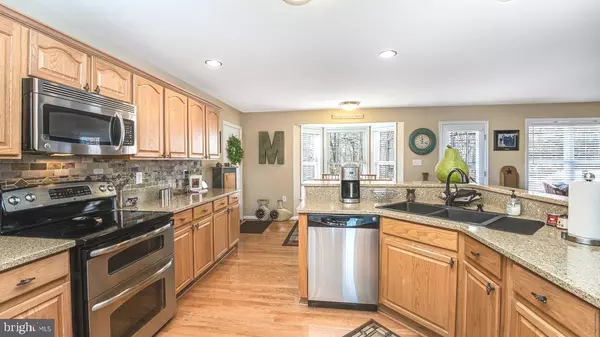$490,000
$479,900
2.1%For more information regarding the value of a property, please contact us for a free consultation.
11808 HOOVER LN Fredericksburg, VA 22407
5 Beds
4 Baths
3,084 SqFt
Key Details
Sold Price $490,000
Property Type Single Family Home
Sub Type Detached
Listing Status Sold
Purchase Type For Sale
Square Footage 3,084 sqft
Price per Sqft $158
Subdivision Sheraton Hills South
MLS Listing ID VASP2005958
Sold Date 03/07/22
Style Colonial
Bedrooms 5
Full Baths 3
Half Baths 1
HOA Y/N N
Abv Grd Liv Area 2,060
Originating Board BRIGHT
Year Built 2000
Annual Tax Amount $2,559
Tax Year 2021
Lot Size 10,000 Sqft
Acres 0.23
Property Description
Must abide by COVID19 restrictions and wear masks at all times! You'll be enchanted the moment you step into this beautiful, immaculate like new home. Greeted by a light filled 2 story entry with leaded glass lights and hardwood floors, this home boasts of numerous upgrades such as chair rail, shadow boxing, crown molding, tiled backsplash, hardwood and tiled floors, bay window, gas fireplace, ceiling fans in all bedrooms and family room, full view storm doors, rounded corners, kitchen pantry, recessed lighting and more!
2013 Upgrades include 5th bedroom, lower level bath with tile floor and quartz vanity top, new hardwood in main entry, living, dining, powder room and breakfast area. Powder room and upper hall bath renovated and upgraded berber carpet installed in family room also in 2013.
Recent upgrades in kitchen consist of quartz sink, granite counters, stainless steel range with double oven, side by side refrigerator. Don't overlook the crown on cabinets and custom backsplash.
Bay window in breakfast area overlooks fenced rear yard and deck with inviting steel frame gazebo for sunny day relaxing!
Upper level boasts 4 bedrooms and 2 full baths. Main bedroom/owner's suite features a convenient pocket door into large bath with soaker tub, separate shower, double vanities and walk in closet.
Company Coming? You will find the lower level finished with large family room, second entertainment area, guest bedroom, full bath, recessed lighting, 3 ceiling fans and a separate entrance to fenced rear yard.
Asphalt driveway with stamped sidewalk lead to maintenance free vinyl railings on front porch with brick steps. The 2 car garage with high ceilings is insulated and provides a newer insulated door with opener and remote exterior key pad.
This home has been lovingly cared for by owners and it shows!
Location
State VA
County Spotsylvania
Zoning R1
Rooms
Other Rooms Living Room, Dining Room, Primary Bedroom, Bedroom 4, Kitchen, Game Room, Family Room, Laundry, Bathroom 2, Bathroom 3
Basement Heated, Walkout Stairs, Partially Finished, Outside Entrance
Interior
Interior Features Carpet, Ceiling Fan(s), Family Room Off Kitchen, Kitchen - Table Space, Walk-in Closet(s), Wood Floors, Formal/Separate Dining Room, Breakfast Area, Chair Railings, Crown Moldings, Floor Plan - Open, Pantry, Recessed Lighting, Soaking Tub, Stall Shower, Upgraded Countertops, Window Treatments
Hot Water Natural Gas
Heating Forced Air
Cooling Ceiling Fan(s), Central A/C
Flooring Carpet, Hardwood
Fireplaces Number 1
Equipment Built-In Microwave, Dishwasher, Disposal, Icemaker, Microwave, Refrigerator, Water Heater, Stove, Oven - Self Cleaning, Stainless Steel Appliances, Exhaust Fan, Oven - Double, Washer, Dryer
Fireplace Y
Window Features Bay/Bow,Double Pane,Insulated
Appliance Built-In Microwave, Dishwasher, Disposal, Icemaker, Microwave, Refrigerator, Water Heater, Stove, Oven - Self Cleaning, Stainless Steel Appliances, Exhaust Fan, Oven - Double, Washer, Dryer
Heat Source Natural Gas
Laundry Basement
Exterior
Exterior Feature Deck(s)
Parking Features Garage Door Opener, Garage - Front Entry
Garage Spaces 2.0
Utilities Available Natural Gas Available, Cable TV
Water Access N
Accessibility None
Porch Deck(s)
Attached Garage 2
Total Parking Spaces 2
Garage Y
Building
Story 3
Foundation Permanent, Concrete Perimeter
Sewer Public Sewer
Water Public
Architectural Style Colonial
Level or Stories 3
Additional Building Above Grade, Below Grade
Structure Type 2 Story Ceilings
New Construction N
Schools
Elementary Schools Salem
Middle Schools Chancellor
High Schools Chancellor
School District Spotsylvania County Public Schools
Others
Senior Community No
Tax ID 22R1-24-
Ownership Fee Simple
SqFt Source Assessor
Security Features Security System
Acceptable Financing FHA, Conventional, VA
Listing Terms FHA, Conventional, VA
Financing FHA,Conventional,VA
Special Listing Condition Standard
Read Less
Want to know what your home might be worth? Contact us for a FREE valuation!

Our team is ready to help you sell your home for the highest possible price ASAP

Bought with Michelle Wilson • CENTURY 21 New Millennium
GET MORE INFORMATION





