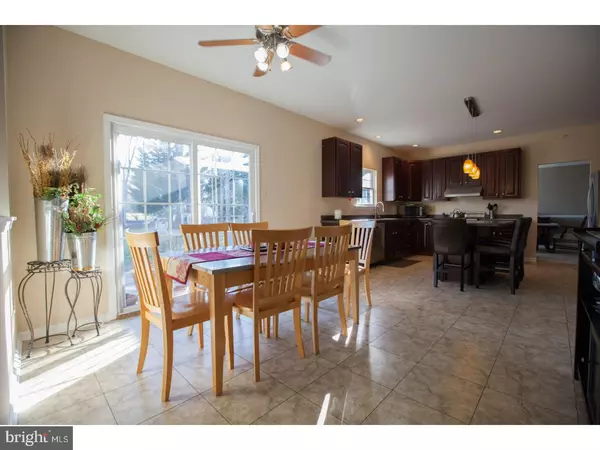$512,000
$512,000
For more information regarding the value of a property, please contact us for a free consultation.
101 ARBOR RIDGE DR Warrington, PA 18976
4 Beds
3 Baths
3,132 SqFt
Key Details
Sold Price $512,000
Property Type Single Family Home
Sub Type Detached
Listing Status Sold
Purchase Type For Sale
Square Footage 3,132 sqft
Price per Sqft $163
Subdivision Arbor Ridge
MLS Listing ID 1000245197
Sold Date 11/17/17
Style Colonial
Bedrooms 4
Full Baths 2
Half Baths 1
HOA Y/N N
Abv Grd Liv Area 3,132
Originating Board TREND
Year Built 2001
Annual Tax Amount $9,176
Tax Year 2017
Lot Size 0.413 Acres
Acres 0.41
Lot Dimensions 90X58
Property Description
Stunning! Sought after RoseMont Grande Model in desirable Arbor Ridge development. Featuring 4 Bedrooms, 2.1 bath, and a layout 2 ft deeper than other models. Beautiful Gourmet kitchen with 42" Cherry Cabinets AND NEW GRANITE COUNTER TOPS TO BE INSTALLED THIS WEEK!!! open to family room with gorgeous stone masonry fireplace. Kitchen, Family room and Dining room all have sliders out to gorgeous expansive Blue Stone patio and breathtaking views of backyard.Formal Dining room and Living room, Study , hall bath and laundry complete the first level. Upstairs includes a grande master suite with sitting area , 2 walk in closet(s), and luxury master bath with his and her vanity, soak in tub and stall shower. 3 nice size secondary bedrooms and hall bath complete the second floor.Beautiful woodwork throughout Home. Quality home! Large Finished Basement including a large area for storage. Side entry 2 car garage. Private lot and Professionally Landscaped. Highly desirable central Bucks Schools. Great location in Warrington!Please note this home is on the corner of Folly and Arbor Ridge, Walk to CB South! ONE OF THE BEST BACKYARDS IN THE NEIGHBORHOOD!The backyard is very private and backs up to open space. Your home awaits you!
Location
State PA
County Bucks
Area Warrington Twp (10150)
Zoning RA
Rooms
Other Rooms Living Room, Dining Room, Primary Bedroom, Sitting Room, Bedroom 2, Bedroom 3, Kitchen, Family Room, Bedroom 1, Study, Laundry, Other
Basement Full
Interior
Interior Features Kitchen - Island, Butlers Pantry, Dining Area
Hot Water Natural Gas
Heating Hot Water
Cooling Central A/C
Flooring Wood, Fully Carpeted, Vinyl, Tile/Brick
Fireplaces Number 1
Fireplaces Type Stone
Equipment Disposal
Fireplace Y
Appliance Disposal
Heat Source Natural Gas
Laundry Main Floor
Exterior
Exterior Feature Patio(s)
Garage Spaces 2.0
Water Access N
Roof Type Pitched,Shingle
Accessibility None
Porch Patio(s)
Attached Garage 2
Total Parking Spaces 2
Garage Y
Building
Lot Description Front Yard, Rear Yard, SideYard(s)
Story 2
Foundation Concrete Perimeter
Sewer Public Sewer
Water Public
Architectural Style Colonial
Level or Stories 2
Additional Building Above Grade
New Construction N
Schools
High Schools Central Bucks High School South
School District Central Bucks
Others
Senior Community No
Tax ID 50-047-053
Ownership Fee Simple
Read Less
Want to know what your home might be worth? Contact us for a FREE valuation!

Our team is ready to help you sell your home for the highest possible price ASAP

Bought with Sandie Watkins • Homestarr Realty
GET MORE INFORMATION





