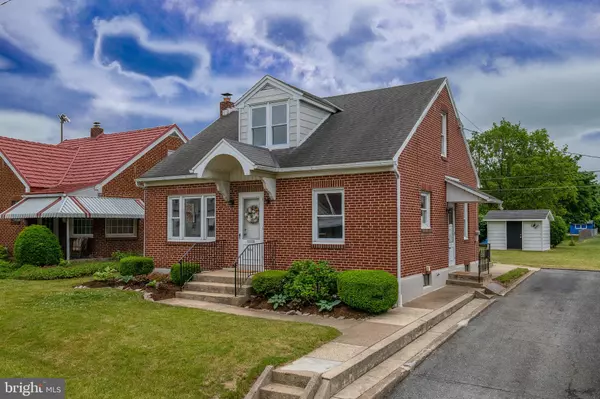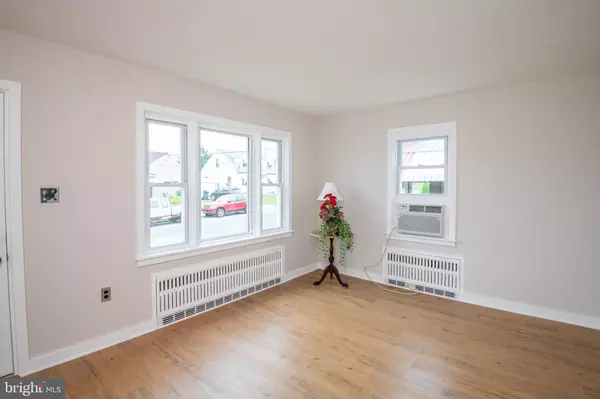$210,000
$194,900
7.7%For more information regarding the value of a property, please contact us for a free consultation.
906 MIDWAY AVE Temple, PA 19560
3 Beds
1 Bath
1,296 SqFt
Key Details
Sold Price $210,000
Property Type Single Family Home
Sub Type Detached
Listing Status Sold
Purchase Type For Sale
Square Footage 1,296 sqft
Price per Sqft $162
Subdivision None Available
MLS Listing ID PABK378646
Sold Date 07/09/21
Style Cape Cod
Bedrooms 3
Full Baths 1
HOA Y/N N
Abv Grd Liv Area 1,296
Originating Board BRIGHT
Year Built 1950
Annual Tax Amount $2,742
Tax Year 2020
Lot Size 5,663 Sqft
Acres 0.13
Lot Dimensions 0.00 x 0.00
Property Description
This charming, 3 bedroom Cape Cod minutes from Muhlenberg schools will win your heart from the moment you arrive. Perfectly manicured and mulched flower beds and an adorable, covered front porch provide incredible curb appeal. Never find yourself searching for parking as his quaint home offers three paved driveway spaces! Enter through the front door into the living room featuring brand new laminate flooring and fresh neutral paint that flows beautifully throughout the home. A gorgeous picture window allows for ample natural light to fill this cozy space. Just off the living room is the 35 handle custom Heffleger kitchen with large pantry cabinet and glass paneled display shelving. This spacious kitchen is also equipped with a large stainless sink, new light fixture, and all appliances to remain for the new owners. A convenient access door to the side yard and driveway can be found just off the kitchen, along with the unfinished basement access. Continue along the main floor to discover two ample sized bedrooms, both with brand new carpeting, generous closet space, and one with a handicap accessible concrete ramp and backyard patio. A massive main-floor laundry room provides additional access to the private, level backyard with storage shed, as well as built in cabinetry and folding area. Completing the main floor is the full bathroom with shower/tub and linen closet. Make your way to the second floor to be undoubtedly impressed by the massive 19x17 master bedroom with brand new carpeting and separate seating area/landing with two huge closetsone cedar. As if this wasnt enough, the furnace and main sewer line have just been replaced and there is a water conditioner and softener already in place. Call today for your private showing, you will not be disappointed!
Location
State PA
County Berks
Area Muhlenberg Twp (10266)
Zoning RES
Rooms
Other Rooms Living Room, Bedroom 2, Bedroom 3, Kitchen, Bedroom 1, Laundry, Full Bath
Basement Full
Main Level Bedrooms 2
Interior
Interior Features Carpet, Cedar Closet(s), Entry Level Bedroom, Floor Plan - Traditional, Kitchen - Eat-In, Tub Shower
Hot Water Electric
Heating Steam
Cooling None
Flooring Carpet, Laminated, Vinyl
Fireplace N
Heat Source Oil
Laundry Main Floor, Basement
Exterior
Exterior Feature Patio(s)
Garage Spaces 3.0
Utilities Available Cable TV Available, Phone Available
Water Access N
Roof Type Architectural Shingle
Accessibility Ramp - Main Level
Porch Patio(s)
Total Parking Spaces 3
Garage N
Building
Story 1.5
Sewer Public Sewer
Water Public
Architectural Style Cape Cod
Level or Stories 1.5
Additional Building Above Grade, Below Grade
New Construction N
Schools
School District Muhlenberg
Others
Senior Community No
Tax ID 66-5319-13-02-0571
Ownership Fee Simple
SqFt Source Assessor
Acceptable Financing Cash, Conventional, VA
Listing Terms Cash, Conventional, VA
Financing Cash,Conventional,VA
Special Listing Condition Standard
Read Less
Want to know what your home might be worth? Contact us for a FREE valuation!

Our team is ready to help you sell your home for the highest possible price ASAP

Bought with Ildephonse J Hines • Compass RE

GET MORE INFORMATION





