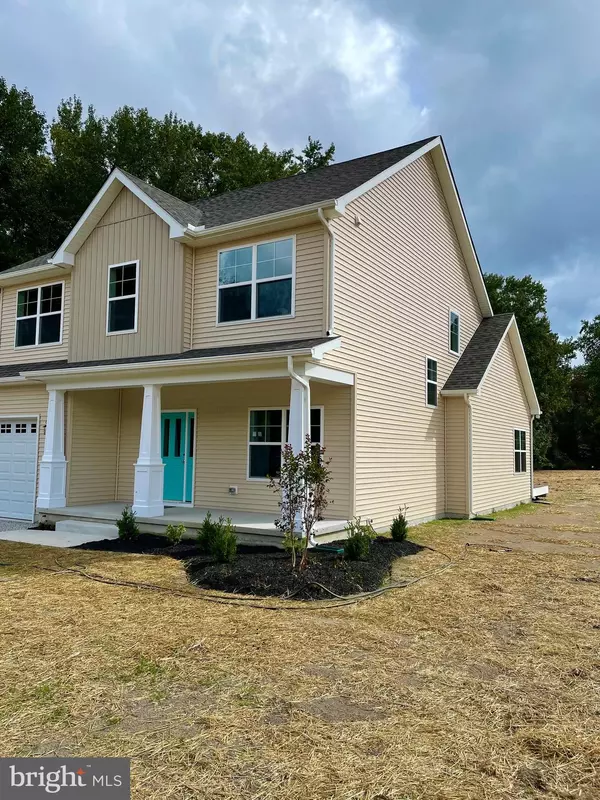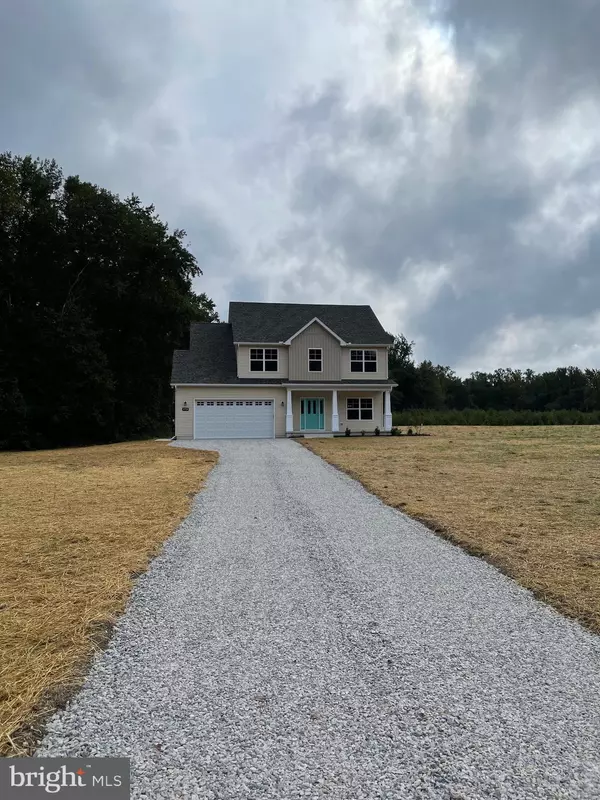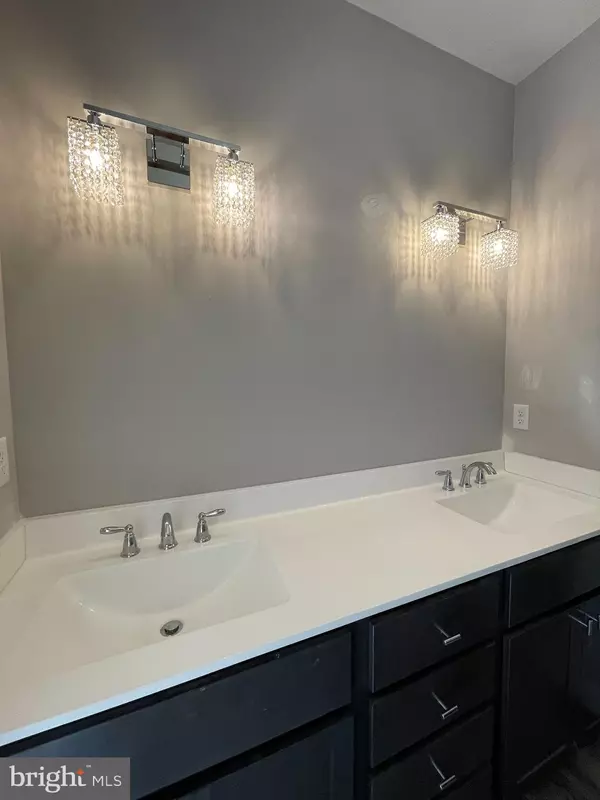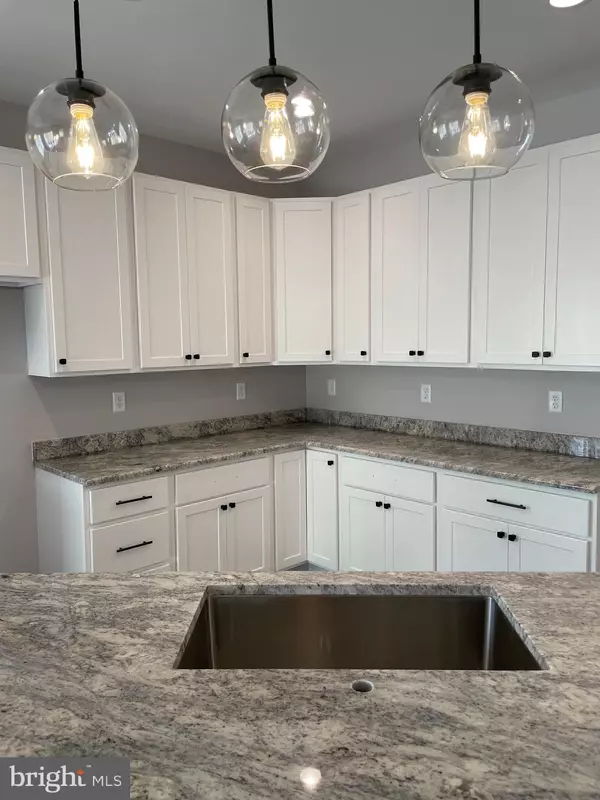$445,000
$464,900
4.3%For more information regarding the value of a property, please contact us for a free consultation.
17753 MARVEL RD Marydel, MD 21649
4 Beds
3 Baths
2,324 SqFt
Key Details
Sold Price $445,000
Property Type Single Family Home
Sub Type Detached
Listing Status Sold
Purchase Type For Sale
Square Footage 2,324 sqft
Price per Sqft $191
Subdivision None Available
MLS Listing ID MDCM125262
Sold Date 10/20/21
Style Traditional
Bedrooms 4
Full Baths 2
Half Baths 1
HOA Y/N N
Abv Grd Liv Area 2,324
Originating Board BRIGHT
Year Built 2021
Tax Year 2020
Lot Size 4.410 Acres
Acres 4.41
Property Description
Currently UNDER CONSTRUCTION, this beautiful two story home is nicely situated on 4.4 unrestricted, private, partially wooded, glorious rural acres!!! Expected to be complete by the end of October or November 2021; this home checks all the boxes.... with 4 bedrooms, 2.5 baths, first floor master suite, private office, 2 car garage, open floor plan, classic white cabinets with gleaming granite, you're sure to feel at home here!! Just like a custom home without the extra costs or stress of a construction loan, a rare opportunity!!! If you've always dreamed of owning a custom built home, be the first to live in this beauty......hurry the one next door is now SOLD and was under contract before construction started!!! PLEASE - DO NOT VISIT JOB SITE UNATTENDED!! For safety reasons you must be accompanied by an agent as this is an active building site!!
Location
State MD
County Caroline
Zoning R
Direction North
Rooms
Main Level Bedrooms 1
Interior
Interior Features Carpet, Ceiling Fan(s), Entry Level Bedroom, Family Room Off Kitchen, Floor Plan - Open, Kitchen - Eat-In, Kitchen - Island, Recessed Lighting, Soaking Tub, Sprinkler System, Store/Office, Tub Shower, Upgraded Countertops, Walk-in Closet(s)
Hot Water Propane, Tankless
Heating Heat Pump - Electric BackUp
Cooling Central A/C, Ceiling Fan(s)
Flooring Carpet, Partially Carpeted, Laminated, Vinyl
Fireplaces Number 1
Fireplaces Type Gas/Propane
Equipment Built-In Microwave, Dishwasher, Refrigerator, Stainless Steel Appliances, Stove
Fireplace Y
Window Features Screens,Double Pane
Appliance Built-In Microwave, Dishwasher, Refrigerator, Stainless Steel Appliances, Stove
Heat Source Electric
Laundry Main Floor, Hookup
Exterior
Exterior Feature Patio(s), Porch(es), Deck(s)
Parking Features Garage - Front Entry, Garage Door Opener
Garage Spaces 4.0
Utilities Available Propane, Under Ground
Water Access N
View Scenic Vista, Trees/Woods
Roof Type Architectural Shingle
Street Surface Tar and Chip
Accessibility None
Porch Patio(s), Porch(es), Deck(s)
Attached Garage 2
Total Parking Spaces 4
Garage Y
Building
Lot Description Backs to Trees, Open, Partly Wooded, Private, Rear Yard, Rural, Unrestricted, Trees/Wooded, Front Yard
Story 2
Foundation Crawl Space
Sewer Gravity Sept Fld
Water Private, Well
Architectural Style Traditional
Level or Stories 2
Additional Building Above Grade, Below Grade
Structure Type Dry Wall
New Construction Y
Schools
School District Caroline County Public Schools
Others
Pets Allowed Y
Senior Community No
Tax ID 0601045764
Ownership Fee Simple
SqFt Source Assessor
Acceptable Financing Cash, Conventional
Horse Property Y
Horse Feature Horses Allowed
Listing Terms Cash, Conventional
Financing Cash,Conventional
Special Listing Condition Standard
Pets Allowed No Pet Restrictions
Read Less
Want to know what your home might be worth? Contact us for a FREE valuation!

Our team is ready to help you sell your home for the highest possible price ASAP

Bought with Karen Kaye Hardy • Realty Navigator
GET MORE INFORMATION





