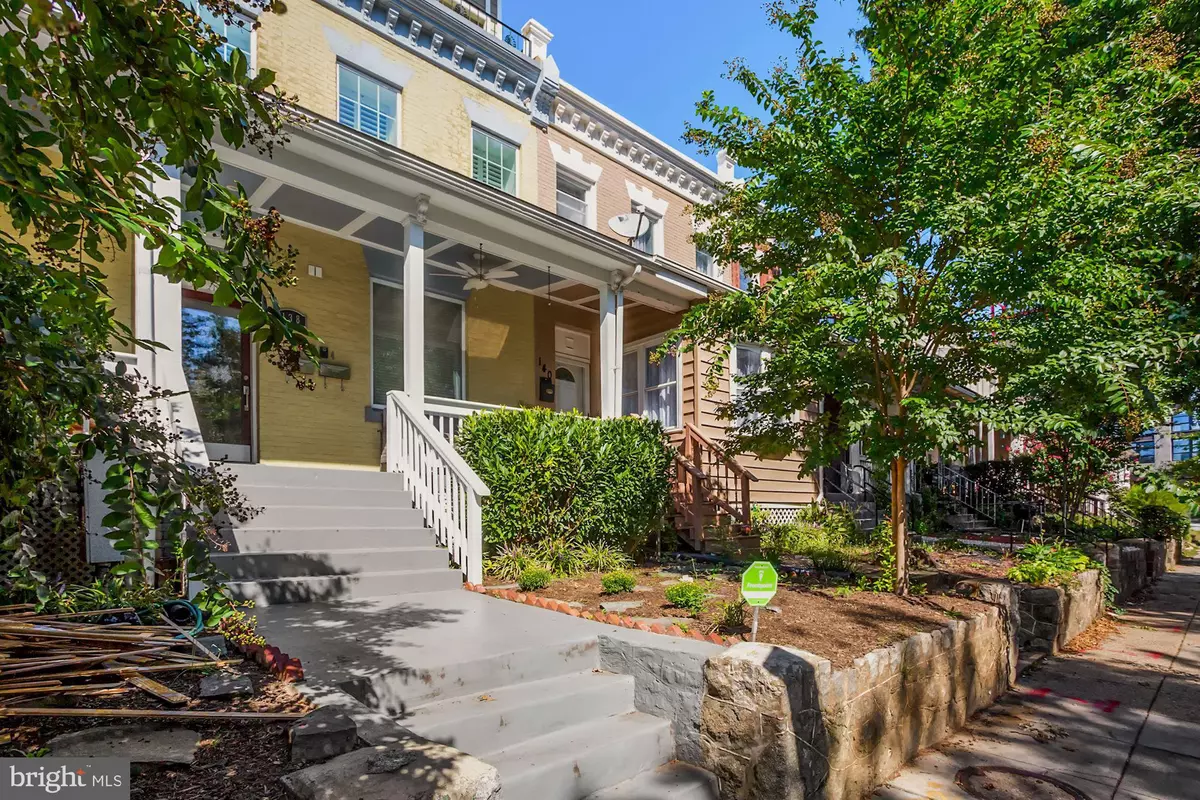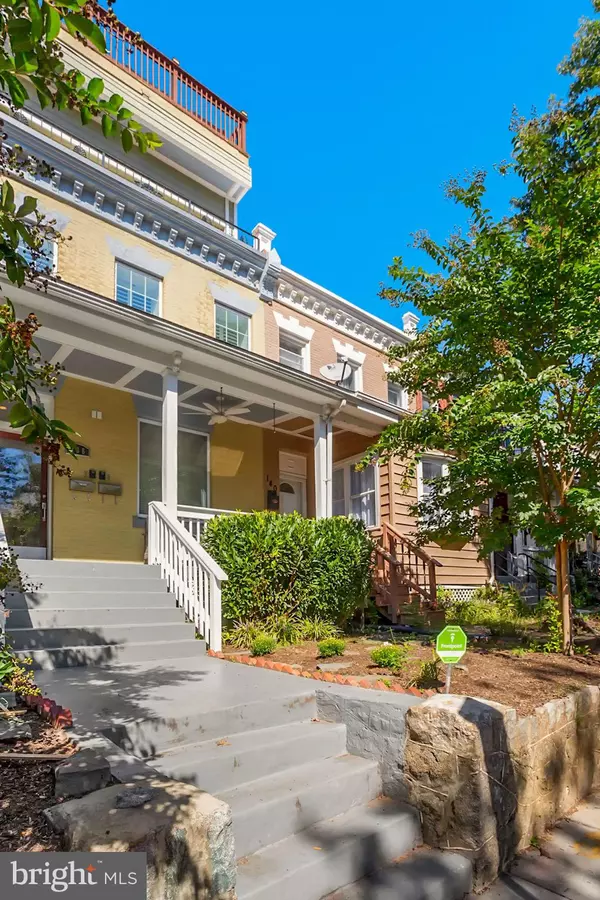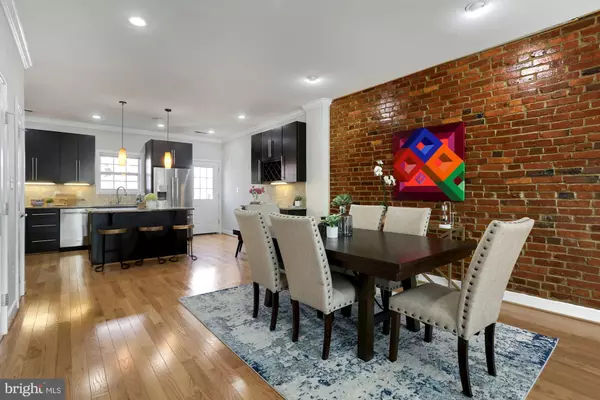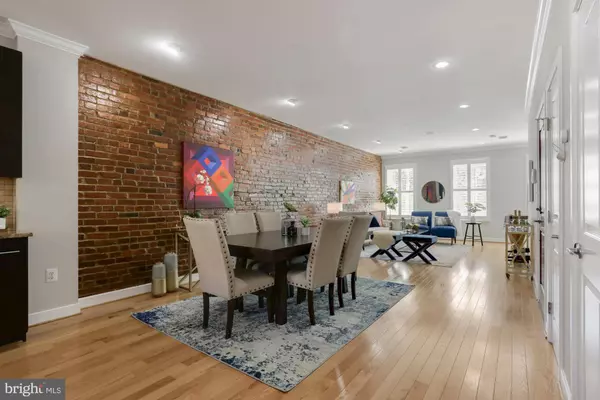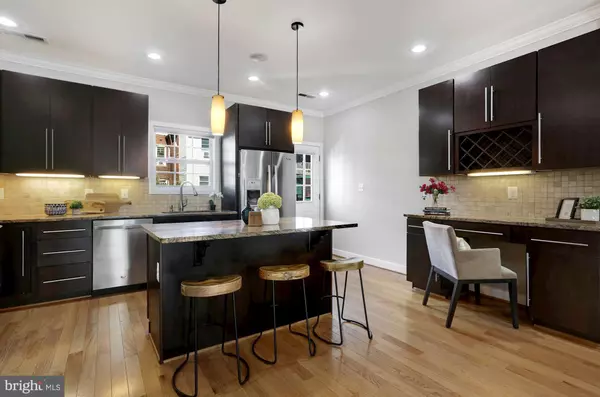$765,000
$775,000
1.3%For more information regarding the value of a property, please contact us for a free consultation.
138 QUINCY PL NE #4 Washington, DC 20002
2 Beds
3 Baths
1,432 SqFt
Key Details
Sold Price $765,000
Property Type Condo
Sub Type Condo/Co-op
Listing Status Sold
Purchase Type For Sale
Square Footage 1,432 sqft
Price per Sqft $534
Subdivision Eckington
MLS Listing ID DCDC2016062
Sold Date 11/12/21
Style Traditional
Bedrooms 2
Full Baths 2
Half Baths 1
Condo Fees $197/mo
HOA Y/N N
Abv Grd Liv Area 1,432
Originating Board BRIGHT
Year Built 1907
Annual Tax Amount $5,820
Tax Year 2020
Property Description
Welcome to 138 Quincy Place NE #4! Located in DC's vibrant Eckington neighborhood, this two bedroom, two and a half bath top-floor condo lives like a house on two levels, with a bonus for outdoor living lovers: a stunning, private roof deck. Facing south, Number 4 is filled with natural light and the spacious main-level rooms feature original exposed brick. The open living room, dining room and kitchen are bright and further enhanced by high ceilings and large windows. The updated oversized kitchen also features stainless steel appliances, granite countertops and numerous built-ins including a desk. On the second level, the primary bedroom suite boasts a large walk-in closet while the second bedroom has both a full bath and private balcony. The true highlight of this property though is the huge roof deck, twice the size of most residential rooftops with Washington Monument views and plentiful space for outdoor living and entertaining. This pet friendly unit also comes with secured parking and laundry in unit. A monthly condo fee of $197.00 includes water, sewer, trash, CAM, reserves and exterior building maintenance.
Location
State DC
County Washington
Zoning ABC123
Interior
Interior Features Breakfast Area, Ceiling Fan(s), Combination Dining/Living, Combination Kitchen/Dining, Combination Kitchen/Living, Crown Moldings, Dining Area, Floor Plan - Open, Kitchen - Eat-In, Kitchen - Gourmet, Kitchen - Island, Primary Bath(s), Upgraded Countertops, Wood Floors
Hot Water Natural Gas
Heating Forced Air
Cooling Central A/C
Flooring Wood
Furnishings No
Fireplace N
Heat Source Natural Gas
Laundry Dryer In Unit, Washer In Unit
Exterior
Garage Spaces 1.0
Amenities Available None
Water Access N
Accessibility None
Total Parking Spaces 1
Garage N
Building
Story 2
Unit Features Garden 1 - 4 Floors
Sewer Public Sewer
Water Public
Architectural Style Traditional
Level or Stories 2
Additional Building Above Grade, Below Grade
New Construction N
Schools
School District District Of Columbia Public Schools
Others
Pets Allowed Y
HOA Fee Include Water,Sewer,Trash,Common Area Maintenance,Reserve Funds,Insurance,Ext Bldg Maint
Senior Community No
Tax ID 3522//2016
Ownership Condominium
Horse Property N
Special Listing Condition Standard
Pets Allowed No Pet Restrictions
Read Less
Want to know what your home might be worth? Contact us for a FREE valuation!

Our team is ready to help you sell your home for the highest possible price ASAP

Bought with Rory Obletz • Redfin Corp
GET MORE INFORMATION

