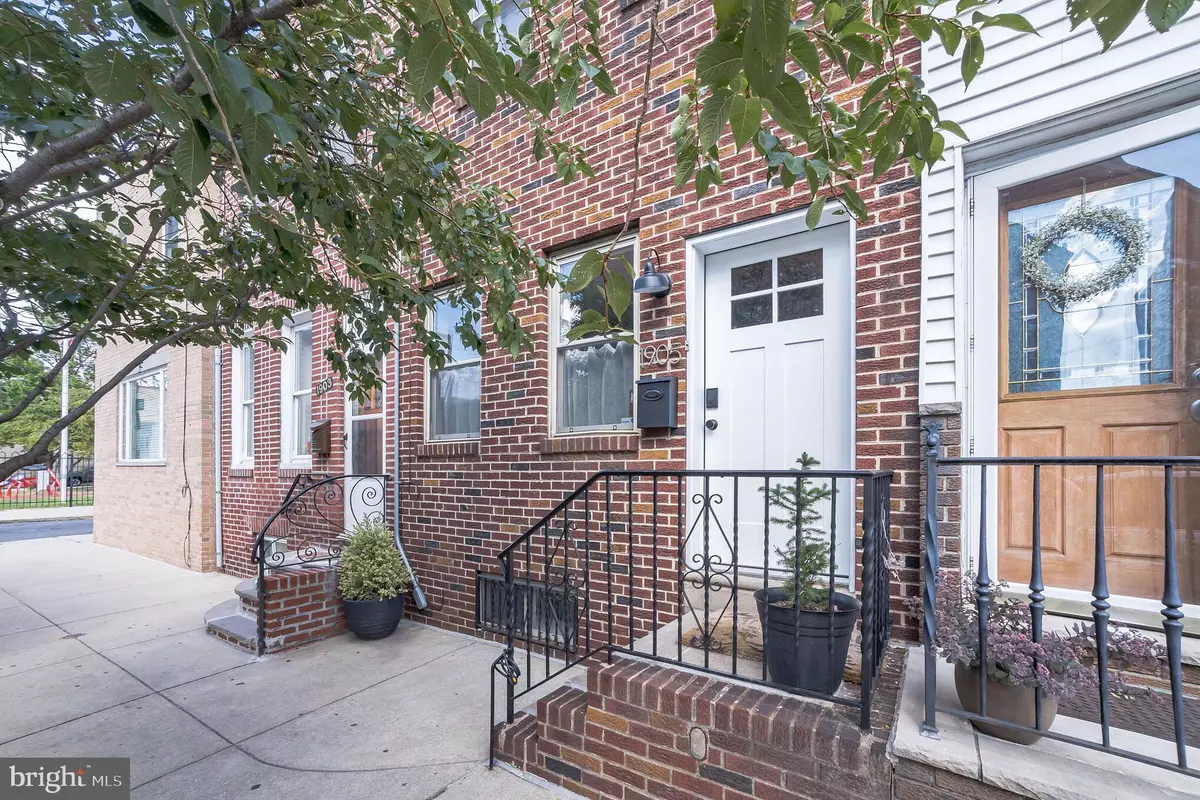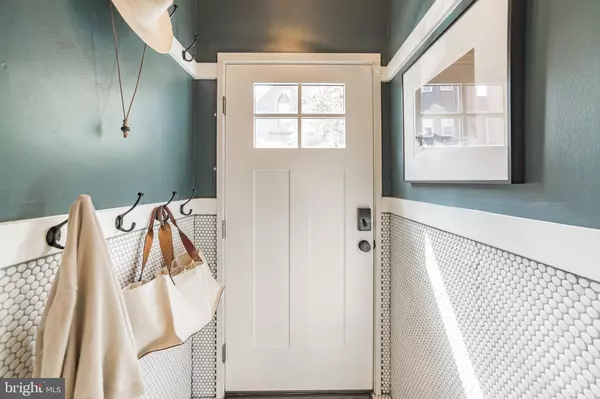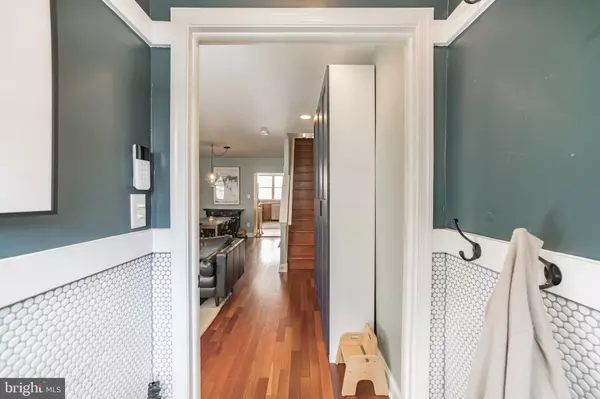$430,000
$430,000
For more information regarding the value of a property, please contact us for a free consultation.
1905 S 11TH ST Philadelphia, PA 19148
3 Beds
2 Baths
1,523 SqFt
Key Details
Sold Price $430,000
Property Type Townhouse
Sub Type Interior Row/Townhouse
Listing Status Sold
Purchase Type For Sale
Square Footage 1,523 sqft
Price per Sqft $282
Subdivision East Passyunk Crossing
MLS Listing ID PAPH2019586
Sold Date 09/17/21
Style Colonial
Bedrooms 3
Full Baths 1
Half Baths 1
HOA Y/N N
Abv Grd Liv Area 1,248
Originating Board BRIGHT
Year Built 1925
Annual Tax Amount $4,227
Tax Year 2021
Lot Size 924 Sqft
Acres 0.02
Lot Dimensions 14.00 x 66.00
Property Description
Beautifully updated townhome in the heart of East Passyunk with 3BD, 1.5BA, and a spacious back patio perfect for entertaining. Arriving at the home you will be met by a classic wrought iron railing and a new craftsman style front door equipped with a smart-lock for convenience. Upon entering, prepare to be captivated by the newly refreshed vestibule with gorgeous new tile-work, a fresh coat of paint, coat hooks, and a built in organization area for shoes, bags and other essentials. Through the vestibule you'll find the light-filled living room with plenty of space for activities and oversized furniture. Dark hardwood floors guide you from the living room to the dedicated dining space with room for a long table, perfect for hosting guests.
Unique new light fixtures in each room will wow you as you make your way through the house. Just beyond the dining space is the large tiled kitchen with eye-catching granite countertops, stainless steel Frigidaire appliances, a touch faucet, and a 1 year-old Bosch dishwasher. The kitchen features tons of cabinet space and a small powder room completes the ground floor. Access through the back of the kitchen to the secluded patio with space for outdoor furniture, outdoor dining, and a side alley for storing trash bins. On the second floor of the home, there are two ample sized bedrooms each with the same classic hardwood floors, ceiling fans, and large windows for natural light. A smaller middle bedroom and a full bathroom boasting gorgeous tile and a modern vanity complete the second floor.
A large basement completes the home with white walls and painted beams, vinyl flooring, and two built-in storage closets. A laundry room and storage area are tucked away behind closed doors.
The location for this property is a great added bonus and just a stone's throw away from East Passyunk Crossing Community Center, East Passyunk Avenue, the Bok Building, and local bus routes for commuters and easy access to the major Philly highways for drivers.
Location
State PA
County Philadelphia
Area 19148 (19148)
Zoning RSA5
Rooms
Basement Fully Finished
Interior
Interior Features Ceiling Fan(s), Dining Area, Floor Plan - Traditional
Hot Water Natural Gas
Heating Forced Air
Cooling Central A/C
Flooring Hardwood
Equipment Dishwasher, Microwave, Refrigerator
Fireplace N
Appliance Dishwasher, Microwave, Refrigerator
Heat Source Natural Gas
Laundry Basement
Exterior
Water Access N
Accessibility None
Garage N
Building
Story 2
Sewer Public Sewer
Water Public
Architectural Style Colonial
Level or Stories 2
Additional Building Above Grade, Below Grade
New Construction N
Schools
School District The School District Of Philadelphia
Others
Senior Community No
Tax ID 394169100
Ownership Fee Simple
SqFt Source Assessor
Acceptable Financing Conventional
Listing Terms Conventional
Financing Conventional
Special Listing Condition Standard
Read Less
Want to know what your home might be worth? Contact us for a FREE valuation!

Our team is ready to help you sell your home for the highest possible price ASAP

Bought with Marc A Hammarberg • BHHS Fox & Roach At the Harper, Rittenhouse Square

GET MORE INFORMATION





