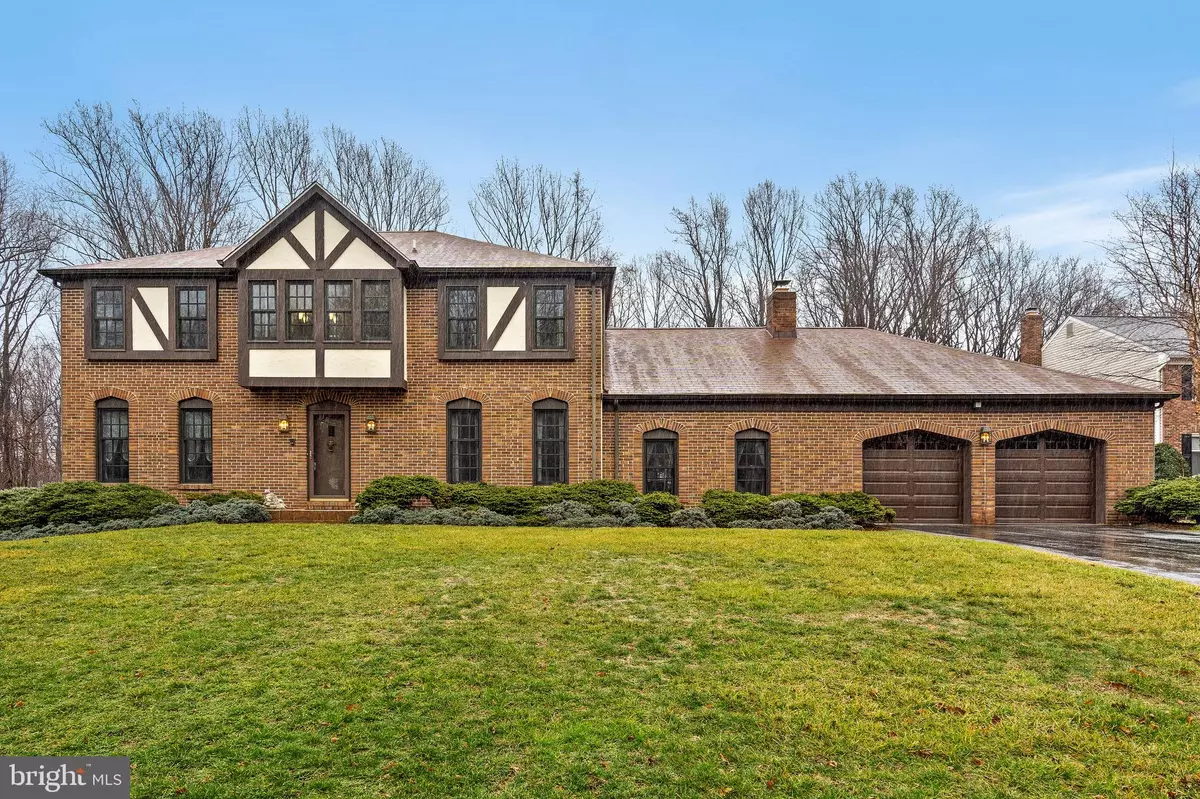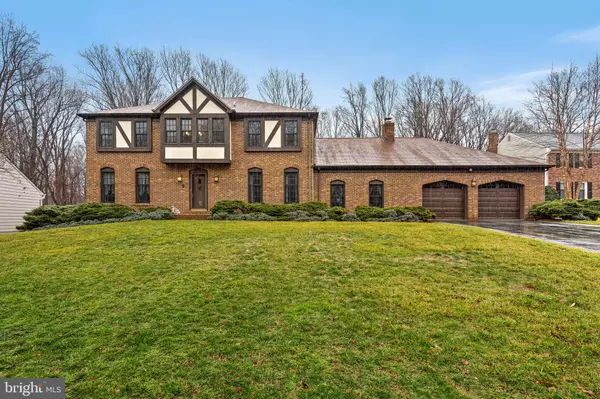$635,000
$668,900
5.1%For more information regarding the value of a property, please contact us for a free consultation.
10513 TWIN CEDAR CT Laurel, MD 20723
5 Beds
4 Baths
3,672 SqFt
Key Details
Sold Price $635,000
Property Type Single Family Home
Sub Type Detached
Listing Status Sold
Purchase Type For Sale
Square Footage 3,672 sqft
Price per Sqft $172
Subdivision Warfields Range
MLS Listing ID MDHW275954
Sold Date 06/30/20
Style Tudor
Bedrooms 5
Full Baths 4
HOA Fees $6/ann
HOA Y/N Y
Abv Grd Liv Area 3,672
Originating Board BRIGHT
Year Built 1986
Annual Tax Amount $7,780
Tax Year 2020
Lot Size 0.325 Acres
Acres 0.33
Property Description
Reduced by over $50,000 and Seller is motivated to SELL! With over 3,600 square feet, 5 bedrooms and 4 full baths, a Great Room for entertaining, a gorgeous Sun Room, this is one of the largest and most impressive homes to come on the market in the desirable Warfields Range community. The original owners designed beautiful architectural details which grace the exterior of the home. Enter the two story foyer with glowing wood floors. Living and Dining rooms with wood floors. The renovated kitchen has granite counters, maple cabinetry, tiled back splash, and an island. The family/great room is almost 500 square feet with gorgeous wood floors, a gas fireplace with mantle, and plenty of room for large gatherings. The sun room has wood floors, vaulted ceiling and walls of Marvin brand double-hung windows and a sliding door to the brick patio with retractable awning. The washer and dryer is located conveniently on the main level, along with the fifth bedroom and a full bath. An impressive oversized garage with auto-openers rounds out the main level. Upstairs are four bedrooms and two full bathrooms. Several of the rooms are carpeted and the Master Suite has wood floors. The Master Bathroom has a walk-in closet, soaking tub and granite counters. The lower level has a Full Bath Room and tons of storage space. UPDATES GALORE: Central air replaced in 2018. Gas heating system replaced in 2014. Rheem electric hot water heater replaced in 2017. Generac generator covers much of the house in the event of a power outage. Roof replaced in 2018. High quality windows throughout. Walk through the home virtually: https://tours.housefli.com/1544846?idx=1
Location
State MD
County Howard
Zoning R20
Rooms
Basement Other
Main Level Bedrooms 1
Interior
Hot Water Electric
Heating Forced Air
Cooling Central A/C, Ductless/Mini-Split
Fireplaces Number 1
Fireplaces Type Gas/Propane
Equipment Oven/Range - Electric, Dryer, Dishwasher, Refrigerator, Oven - Wall, Washer
Fireplace Y
Appliance Oven/Range - Electric, Dryer, Dishwasher, Refrigerator, Oven - Wall, Washer
Heat Source Natural Gas
Exterior
Parking Features Garage - Front Entry, Garage Door Opener, Oversized
Garage Spaces 2.0
Water Access N
Accessibility None
Attached Garage 2
Total Parking Spaces 2
Garage Y
Building
Lot Description Backs - Parkland, Backs to Trees, Front Yard, Landscaping
Story 3
Sewer Public Sewer
Water Public
Architectural Style Tudor
Level or Stories 3
Additional Building Above Grade, Below Grade
New Construction N
Schools
School District Howard County Public School System
Others
Senior Community No
Tax ID 1406491596
Ownership Fee Simple
SqFt Source Assessor
Special Listing Condition Standard
Read Less
Want to know what your home might be worth? Contact us for a FREE valuation!

Our team is ready to help you sell your home for the highest possible price ASAP

Bought with Donna N Gibson • Berkshire Hathaway HomeServices PenFed Realty

GET MORE INFORMATION





