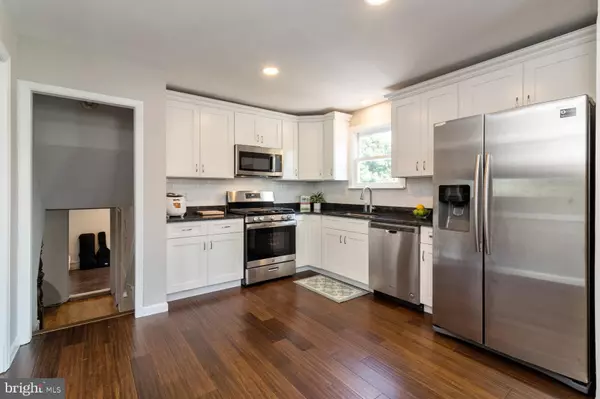$385,000
$379,900
1.3%For more information regarding the value of a property, please contact us for a free consultation.
683 STRATFORD RD Warminster, PA 18974
3 Beds
2 Baths
1,596 SqFt
Key Details
Sold Price $385,000
Property Type Single Family Home
Sub Type Detached
Listing Status Sold
Purchase Type For Sale
Square Footage 1,596 sqft
Price per Sqft $241
Subdivision Glen View Park
MLS Listing ID PABU2005534
Sold Date 09/17/21
Style Split Level
Bedrooms 3
Full Baths 2
HOA Y/N N
Abv Grd Liv Area 1,596
Originating Board BRIGHT
Year Built 1968
Annual Tax Amount $4,462
Tax Year 2021
Lot Size 10,125 Sqft
Acres 0.23
Lot Dimensions 75.00 x 135.00
Property Description
This lovely split level home in the desirable Glen View Park neighborhood located in Warminster Township. Freshly painted, recessed lights and new Bamboo wood flooring in the living room, dining room, and kitchen. Additionally, a newer A/C condenser, and hot water tank for years to come worry-free living in this well maintained home. Entering the front door, a bright spacious living room welcomes you with natural lights pouring in through the large bay windows leading into a kitchen with newer white cabinetry, subway tile backsplash, granite countertop, new stainless steel appliances including built-in microwave and a wide & deep sink. Next to the kitchen is a dining room with a glass slider leading to the nicely maintained deck overlooking the peaceful backyard with two large storage sheds, and a beautiful garden to plant your own organic vegetables. Stepping up to the sleeping area, a beautiful hardwood floor covered hallway and all three nice sized bedrooms and a hall bath. Down to the cozy family room and a garage converted to a bonus room to be used as a bedroom, exercise room, or your personal in-home office. A full bath and a laundry are also located on this level and has access to the rear patio for the great summer relaxations or gathering for BBQ parties. This home is literally blocks from all the shoppings, restaurants, accessibility to major roads and the train station is only about 2 miles away. Great chance to own a single home in a desirable and convenient location.
Location
State PA
County Bucks
Area Warminster Twp (10149)
Zoning R2
Interior
Interior Features Ceiling Fan(s), Dining Area, Floor Plan - Traditional, Kitchen - Eat-In, Recessed Lighting, Tub Shower, Upgraded Countertops
Hot Water Natural Gas
Heating Forced Air
Cooling Central A/C, Window Unit(s), Ceiling Fan(s)
Flooring Laminated, Engineered Wood, Hardwood
Equipment Built-In Microwave, Dishwasher, Disposal, Dryer, Oven/Range - Gas, Refrigerator, Stainless Steel Appliances, Washer
Fireplace N
Appliance Built-In Microwave, Dishwasher, Disposal, Dryer, Oven/Range - Gas, Refrigerator, Stainless Steel Appliances, Washer
Heat Source Natural Gas
Exterior
Garage Spaces 2.0
Water Access N
Roof Type Asphalt,Pitched,Shingle
Accessibility None
Total Parking Spaces 2
Garage N
Building
Story 1.5
Sewer Public Sewer
Water Public
Architectural Style Split Level
Level or Stories 1.5
Additional Building Above Grade, Below Grade
New Construction N
Schools
School District Centennial
Others
Senior Community No
Tax ID 49-016-103
Ownership Fee Simple
SqFt Source Assessor
Acceptable Financing Cash, Conventional, FHA, VA
Listing Terms Cash, Conventional, FHA, VA
Financing Cash,Conventional,FHA,VA
Special Listing Condition Standard
Read Less
Want to know what your home might be worth? Contact us for a FREE valuation!

Our team is ready to help you sell your home for the highest possible price ASAP

Bought with Brishna Mirza Gul • Market Force Realty
GET MORE INFORMATION





