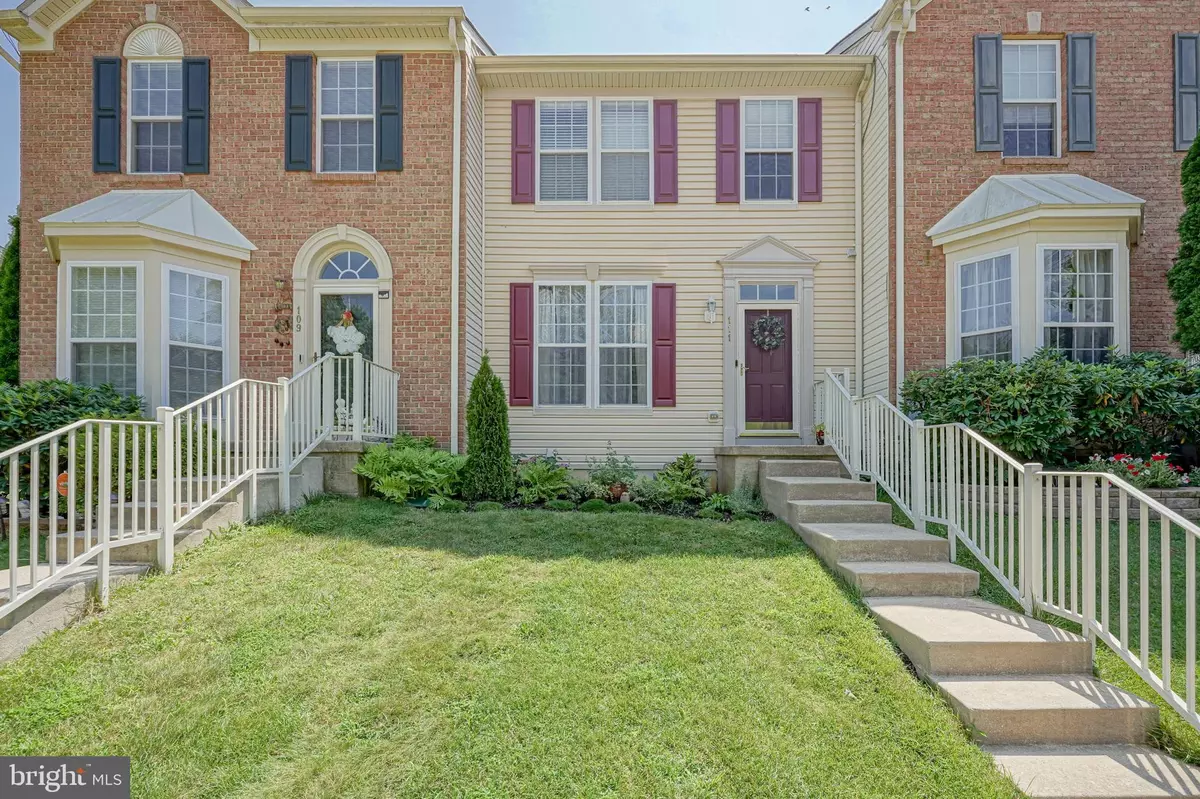$260,000
$230,000
13.0%For more information regarding the value of a property, please contact us for a free consultation.
111 COLTS NECK DR Sicklerville, NJ 08081
3 Beds
3 Baths
1,760 SqFt
Key Details
Sold Price $260,000
Property Type Townhouse
Sub Type Interior Row/Townhouse
Listing Status Sold
Purchase Type For Sale
Square Footage 1,760 sqft
Price per Sqft $147
Subdivision Wiltons Corner
MLS Listing ID NJCD2004638
Sold Date 10/28/21
Style Contemporary
Bedrooms 3
Full Baths 2
Half Baths 1
HOA Fees $98/mo
HOA Y/N Y
Abv Grd Liv Area 1,760
Originating Board BRIGHT
Year Built 2004
Annual Tax Amount $6,021
Tax Year 2019
Lot Size 2,000 Sqft
Acres 0.05
Property Description
This spacious and open townhome features a ton of upgrades and is in a much desirable neighborhood! When you enter the home you will immediately notice the large open floor plan. The living area has fresh modern paint leading up the stairway, and sleek white trim. The eat-in kitchen features all new appliances,
and tons of cabinet and counter space. The dining room has French doors leading to the back patio and offers a ton of natural light. Head upstairs where you will find the master suite, 2 additional bedrooms and an additional full bathroom. The full finished basement is where you'll find your laundry area and a ton of extra living space. The basement also has plumbing for an additional bathroom. Upgrades include new hardwood flooring, new hot water heater, fresh paint throughout, the fans and shelving in the bedrooms are all new. The outside door, shutters, and trim have all been freshly painted as well as new landscaping and shrubs! New stairs off of the paver patio and new Trex stairs and railing off the back door. Also note the square footage is closer to 2,600 when you include the full finished basement. You do not want to miss this stunning town home, it will not last!
Location
State NJ
County Camden
Area Winslow Twp (20436)
Zoning PC-B
Rooms
Other Rooms Living Room, Primary Bedroom, Bedroom 2, Bedroom 3, Kitchen, Family Room
Basement Fully Finished
Interior
Interior Features Carpet, Ceiling Fan(s), Combination Kitchen/Dining, Curved Staircase, Family Room Off Kitchen, Kitchen - Island, Primary Bath(s), Pantry
Hot Water Natural Gas
Heating Central
Cooling Central A/C
Heat Source Natural Gas
Exterior
Parking On Site 2
Water Access N
Accessibility None
Garage N
Building
Story 2
Sewer Public Sewer
Water Public
Architectural Style Contemporary
Level or Stories 2
Additional Building Above Grade, Below Grade
New Construction N
Schools
School District Winslow Township Public Schools
Others
HOA Fee Include All Ground Fee,Common Area Maintenance,Lawn Maintenance,Management,Pool(s),Recreation Facility,Trash,Snow Removal
Senior Community No
Tax ID 36-01103 03-00013
Ownership Fee Simple
SqFt Source Estimated
Special Listing Condition Standard
Read Less
Want to know what your home might be worth? Contact us for a FREE valuation!

Our team is ready to help you sell your home for the highest possible price ASAP

Bought with Minnie E Lott • Graham/Hearst Real Estate Company
GET MORE INFORMATION





