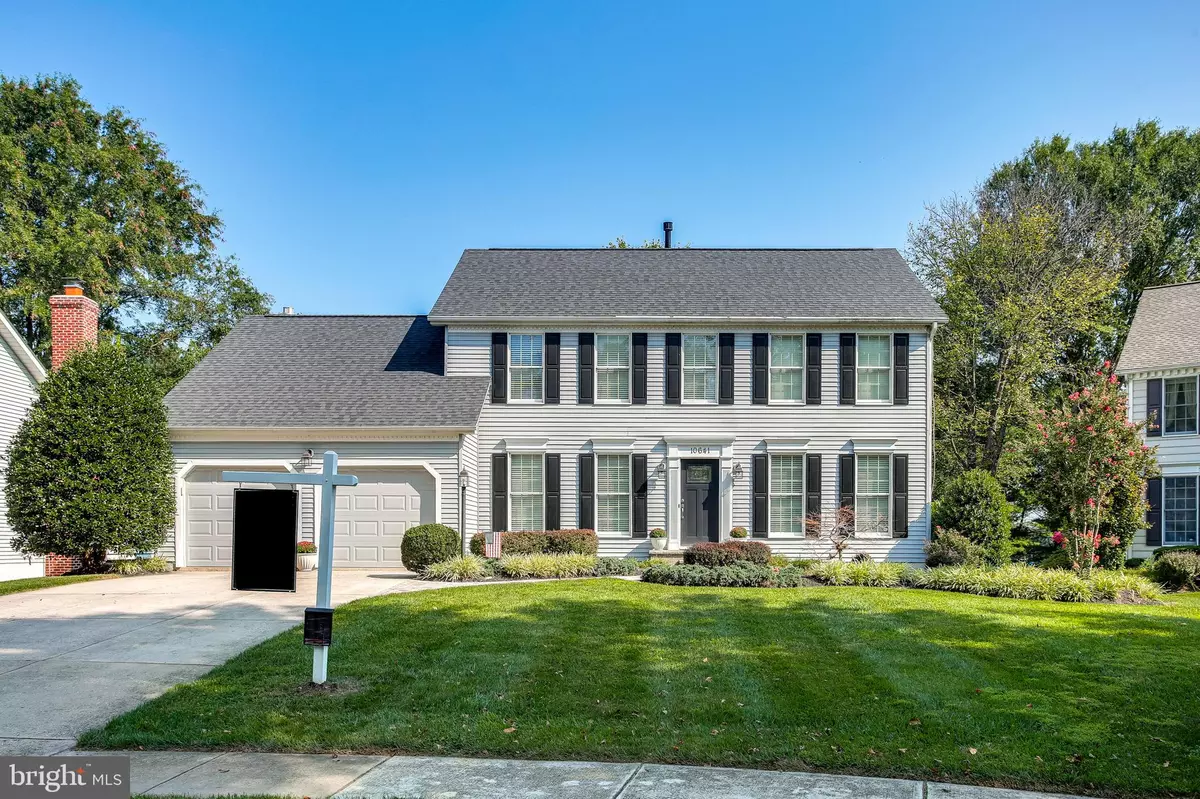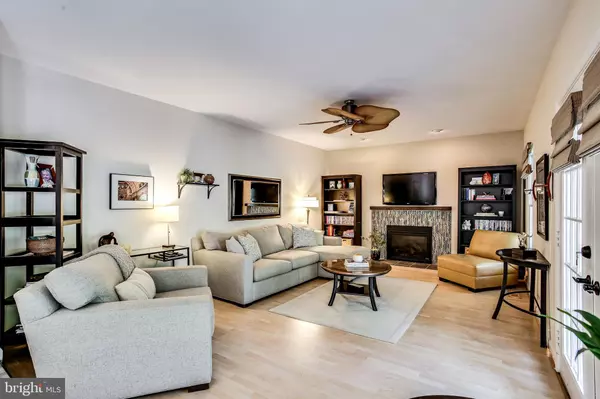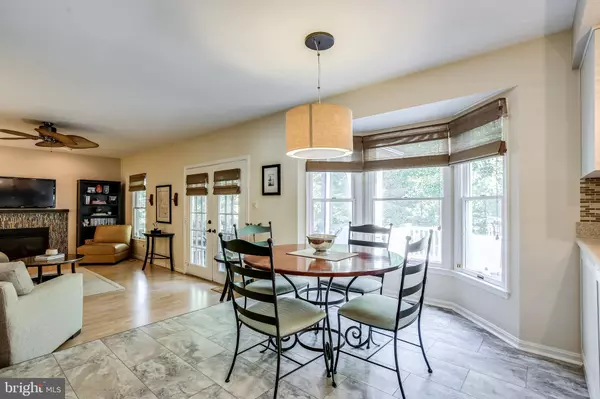$720,000
$645,000
11.6%For more information regarding the value of a property, please contact us for a free consultation.
10641 GLASS TUMBLER PATH Columbia, MD 21044
4 Beds
4 Baths
2,706 SqFt
Key Details
Sold Price $720,000
Property Type Single Family Home
Sub Type Detached
Listing Status Sold
Purchase Type For Sale
Square Footage 2,706 sqft
Price per Sqft $266
Subdivision Clemens Crossing
MLS Listing ID MDHW2003570
Sold Date 09/30/21
Style Colonial
Bedrooms 4
Full Baths 3
Half Baths 1
HOA Fees $145/ann
HOA Y/N Y
Abv Grd Liv Area 2,106
Originating Board BRIGHT
Year Built 1991
Annual Tax Amount $7,905
Tax Year 2021
Lot Size 0.260 Acres
Acres 0.26
Property Description
Youll have more fun living here! This beautifully updated home has everything youre looking for, inside and out. The main level features soothing earth tones and living spaces for work, food and fun. In the front of the house, youll find a home office, located away from the kitchen and providing the privacy you need to focus and get it all done. The dining room has upgraded crown and chair molding as well as a bay window with views of the trees in the back yard. Need a minute to yourself? The living room is a great place to escape with a good book and cup of coffee. The family room is open to the beautifully upgraded kitchen, making it easy for everyone to connect and share the days adventures while you relax by the fireplace. The kitchen features gorgeous counters, a custom tile backsplash, pendant lighting, updated flooring, and stainless steel appliances. A renovated half bath and access to the 2-car garage complete this level. Upstairs, youll find 4 bedrooms and 2 totally renovated full baths. The Owners Suite has a vaulted ceiling and a renovated full bath with an oversized walk-in shower, dual sinks, updated flooring and custom tile. The lower level is ready for good times! Gather at the elevated bar seating that opens to the media room and is perfect for movie nights or gaming. Have overnight guests? This space also includes an updated full bath, space for a bed (or your home gym) and walkout access to the backyard. If you love spending time outside, you will love this house! Entertain guests in the screened in porch or enjoy smores on the custom paver patio, making summer nights last longer. The fenced yard is perfect for your puppies or cornhole tournaments. And you can sneak out the back gate for a short cut to the village center! This home is located in Clemens Crossing, just minutes from major commuting routes such as Route 32 and 29 and close to all of the amenities offered by Downtown Columbia. Welcome home!
Location
State MD
County Howard
Zoning NT
Rooms
Other Rooms Living Room, Dining Room, Kitchen, Family Room, Other, Office, Recreation Room
Basement Connecting Stairway, Outside Entrance, Rear Entrance, Fully Finished, Walkout Level
Interior
Interior Features Breakfast Area, Carpet, Ceiling Fan(s), Chair Railings, Family Room Off Kitchen, Formal/Separate Dining Room, Wainscotting
Hot Water Natural Gas
Heating Forced Air
Cooling Central A/C
Fireplaces Number 1
Equipment Dryer, Washer, Dishwasher, Disposal, Refrigerator, Stove
Fireplace Y
Window Features Bay/Bow
Appliance Dryer, Washer, Dishwasher, Disposal, Refrigerator, Stove
Heat Source Natural Gas
Exterior
Exterior Feature Patio(s), Screened, Deck(s)
Parking Features Garage Door Opener
Garage Spaces 2.0
Water Access N
Accessibility None
Porch Patio(s), Screened, Deck(s)
Attached Garage 2
Total Parking Spaces 2
Garage Y
Building
Lot Description Backs - Open Common Area, Cul-de-sac, Landscaping
Story 3
Foundation Block
Sewer Public Sewer
Water Public
Architectural Style Colonial
Level or Stories 3
Additional Building Above Grade, Below Grade
New Construction N
Schools
School District Howard County Public School System
Others
Senior Community No
Tax ID 1415095938
Ownership Fee Simple
SqFt Source Assessor
Special Listing Condition Standard
Read Less
Want to know what your home might be worth? Contact us for a FREE valuation!

Our team is ready to help you sell your home for the highest possible price ASAP

Bought with Katie Katzenberger Rubin • Keller Williams Realty Centre

GET MORE INFORMATION





