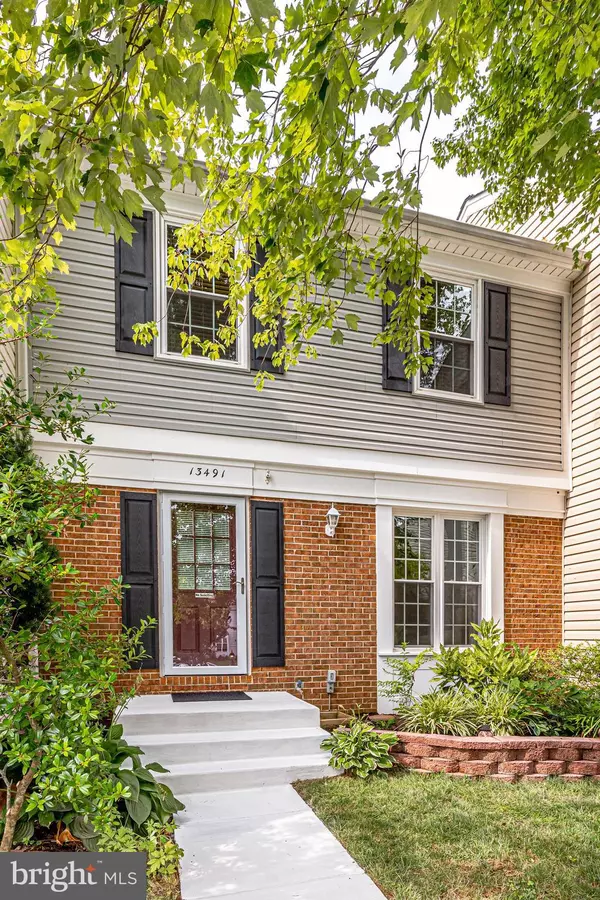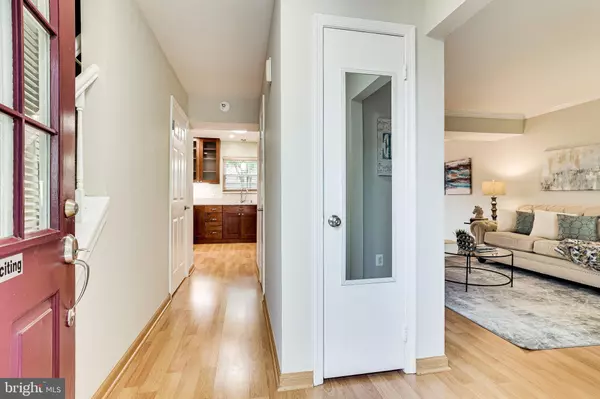$490,000
$469,900
4.3%For more information regarding the value of a property, please contact us for a free consultation.
13491 OLD DAIRY CT Herndon, VA 20171
3 Beds
4 Baths
1,628 SqFt
Key Details
Sold Price $490,000
Property Type Townhouse
Sub Type Interior Row/Townhouse
Listing Status Sold
Purchase Type For Sale
Square Footage 1,628 sqft
Price per Sqft $300
Subdivision Franklin Farm
MLS Listing ID VAFX2011874
Sold Date 08/31/21
Style Traditional
Bedrooms 3
Full Baths 3
Half Baths 1
HOA Fees $78/qua
HOA Y/N Y
Abv Grd Liv Area 1,628
Originating Board BRIGHT
Year Built 1983
Annual Tax Amount $4,500
Tax Year 2021
Lot Size 1,650 Sqft
Acres 0.04
Property Description
Absolutely Adorable Townhome with 3 Bedrooms 3.5 Bathrooms, Fenced Backyard & Plenty of Storage Space! * This Home has been Renovated from Top to Bottom! * Laminate Hardwood Flooring on the Main Level with Updated 1/2 Bath * Cozy Living Room with Newer Windows * Awesome Gourmet Kitchen (2018) has Shaker Soft Close Cabinetry with Pull Out Drawers, New Lighting, & Newer Stainless Steel Appliances * Kitchen Dining Area is Perfect for a Kitchen Table or Walk Out to Rear Deck for Outside Dining * The Upper Level Features Carpeted Stairs (2021), All New Luxury Vinyl Flooring (2021), Spacious Primary Suite with New Ceiling Fan & Renovated Primary Bath with New Vanity, Tub/Stall Shower, Decorative Tile Work, Heated Towel Rack, Decorative Lighting & New Flooring * 2 Other Bedrooms are on the Upper Level & Share a All New Hall Full Bath (2021) * Finally the Lower Level Family Room is Carpeted (2021) & Features a Full Updated Bath (2018), Laundry Area, Good Work Space , Walkout to Rear Deck & Tons of Storage! * Other Updates to this home include: Whole House Painted (2021), Insulated Attic Ladder (2021), AC (2014), Roof (2016), Landscaping, New Main Water Pipe (2015), Newer Washer/Dryer (2016) & Updated Siding & Windows! * Two Dedicated Parking Spaces * Franklin Farm Community also Offers Ponds, Pools, Walking/Jogging Trails & Recreational Facilities * You will Love Living on a Quiet Court * Location of this Home is Awesome with Access to Rt. 236, Reston Parkway, Dulles Toll Road & Rt. 50 which makes this a Commuters Dream! You are also able to Enjoy Farmers Markets, Restaurants, Grocery Store, Entertainment & So Much More!! What More Could You Ask For In a Home? *Oak Hill Elementary/Franklin Middle/Chantilly High School Pyramid*
Location
State VA
County Fairfax
Zoning 302
Rooms
Other Rooms Living Room, Primary Bedroom, Bedroom 2, Bedroom 3, Kitchen, Breakfast Room, Bathroom 2, Primary Bathroom, Half Bath
Basement Outside Entrance, Rear Entrance, Connecting Stairway, Sump Pump, Fully Finished, Walkout Level, Windows, Workshop
Interior
Interior Features Carpet, Ceiling Fan(s), Combination Kitchen/Dining, Dining Area, Floor Plan - Traditional, Kitchen - Gourmet, Pantry, Stall Shower, Tub Shower, Upgraded Countertops, Wood Floors
Hot Water Natural Gas
Heating Forced Air
Cooling Central A/C, Ceiling Fan(s)
Flooring Hardwood, Carpet, Ceramic Tile
Equipment Built-In Microwave, Disposal, Dishwasher, Dryer, Exhaust Fan, Oven/Range - Gas, Refrigerator, Stainless Steel Appliances, Washer, Water Heater
Furnishings No
Fireplace N
Window Features Double Pane,ENERGY STAR Qualified
Appliance Built-In Microwave, Disposal, Dishwasher, Dryer, Exhaust Fan, Oven/Range - Gas, Refrigerator, Stainless Steel Appliances, Washer, Water Heater
Heat Source Natural Gas
Laundry Basement, Dryer In Unit, Washer In Unit
Exterior
Exterior Feature Deck(s), Patio(s)
Garage Spaces 2.0
Fence Rear
Utilities Available Cable TV Available, Multiple Phone Lines, Under Ground, Water Available, Sewer Available, Natural Gas Available
Amenities Available Pool - Outdoor, Basketball Courts, Jog/Walk Path, Lake, Pool Mem Avail, Reserved/Assigned Parking, Tot Lots/Playground, Tennis Courts
Water Access N
Roof Type Asphalt
Accessibility Other
Porch Deck(s), Patio(s)
Road Frontage City/County
Total Parking Spaces 2
Garage N
Building
Lot Description Cul-de-sac
Story 3
Sewer Public Sewer
Water Public
Architectural Style Traditional
Level or Stories 3
Additional Building Above Grade, Below Grade
Structure Type Dry Wall
New Construction N
Schools
Elementary Schools Oak Hill
Middle Schools Franklin
High Schools Chantilly
School District Fairfax County Public Schools
Others
HOA Fee Include Snow Removal,Common Area Maintenance,Insurance,Pool(s),Management,Recreation Facility
Senior Community No
Tax ID 0351 04100026
Ownership Fee Simple
SqFt Source Assessor
Horse Property N
Special Listing Condition Standard
Read Less
Want to know what your home might be worth? Contact us for a FREE valuation!

Our team is ready to help you sell your home for the highest possible price ASAP

Bought with Sonny Arora • Evergreen Real Estate, INC

GET MORE INFORMATION





