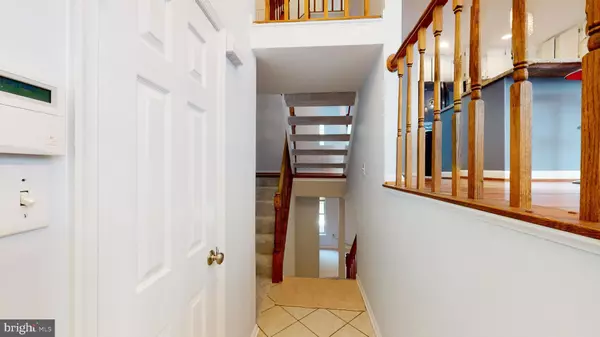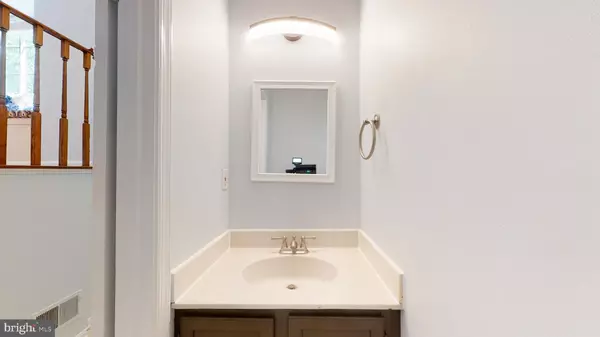$449,000
$449,000
For more information regarding the value of a property, please contact us for a free consultation.
3336 STONE HEATHER CT Herndon, VA 20171
2 Beds
3 Baths
1,668 SqFt
Key Details
Sold Price $449,000
Property Type Townhouse
Sub Type Interior Row/Townhouse
Listing Status Sold
Purchase Type For Sale
Square Footage 1,668 sqft
Price per Sqft $269
Subdivision Franklin Farm
MLS Listing ID VAFX2004962
Sold Date 10/14/21
Style Colonial
Bedrooms 2
Full Baths 2
Half Baths 1
HOA Fees $97/mo
HOA Y/N Y
Abv Grd Liv Area 1,344
Originating Board BRIGHT
Year Built 1985
Annual Tax Amount $4,851
Tax Year 2021
Lot Size 1,649 Sqft
Acres 0.04
Property Description
Price Drastically REDUCED!!
Walk to Franklin Farm Shopping Center, Public Bus Service, and close to New Herndon Metro Station, Highly Sought after Area of Fairfax County with one of the BEST School Pyramids and Cul-de-sac !! LOCATION! LOCATION!! LOCATION!!!
BEAUTIFULLY RENOVATED Three Level Fully Finished Brick Front Townhouse with Two Spacious Master Bedrooms on upper level PLUS a Possible Third Bedroom/Den/Office Room in the Basement with full Window and Storage Area and 2.5 Baths. This is a Unique Property with a two-level living area concept - Great for entertaining, Open Floor Plan with Wood Fireplace in Walkout Basement , Stone Patio and Deck backing to a beautiful wooded Area making it a complete home for you!! The Kitchen has been Upgraded with New Appliances (Electric Range, Dishwasher and Microwave) , New Ceramic Flooring and immaculately Refinished Cabinets, Granite Counter Tops, Mosaic Backsplash and an Island with seating space.
Some of the Upgrades are: Freshly painted house (2021), Brand New Carpets in the Bedrooms, stairs and Upgraded Carpets in the Basement (2021), New Kitchen Ceramic Floor (2021), New Roof (2017), Stone Patio (2016) and HVAC Systems (2015), Appropriate Upgrades done in the Bathrooms and New Light Fixtures wherever needed. All Windows have been professionally serviced and cleaned. Exterior has just been power-washed and painted and ready for the New Owners. Seeing is believing. Welcome Home !!
Location
State VA
County Fairfax
Zoning 302
Rooms
Other Rooms Living Room, Dining Room, Primary Bedroom, Kitchen, Game Room, Family Room, Den, Bedroom 1, Laundry, Bathroom 2, Primary Bathroom
Basement Walkout Level, Outside Entrance, Rear Entrance, Windows
Interior
Hot Water Electric
Heating Heat Pump(s)
Cooling Central A/C
Fireplaces Number 1
Fireplaces Type Wood
Equipment Built-In Microwave, Dishwasher, Disposal, Dryer, Refrigerator, Washer, Icemaker, Stainless Steel Appliances
Fireplace Y
Appliance Built-In Microwave, Dishwasher, Disposal, Dryer, Refrigerator, Washer, Icemaker, Stainless Steel Appliances
Heat Source Electric
Exterior
Garage Spaces 2.0
Parking On Site 2
Amenities Available Pool - Outdoor, Pool Mem Avail, Tennis Courts
Water Access N
Accessibility None
Total Parking Spaces 2
Garage N
Building
Story 3
Sewer Public Sewer
Water Public
Architectural Style Colonial
Level or Stories 3
Additional Building Above Grade, Below Grade
New Construction N
Schools
Elementary Schools Oak Hill
Middle Schools Franklin
High Schools Chantilly
School District Fairfax County Public Schools
Others
HOA Fee Include Common Area Maintenance,Road Maintenance,Snow Removal
Senior Community No
Tax ID 0351 04120038
Ownership Fee Simple
SqFt Source Assessor
Security Features Smoke Detector,Security System
Special Listing Condition Standard
Read Less
Want to know what your home might be worth? Contact us for a FREE valuation!

Our team is ready to help you sell your home for the highest possible price ASAP

Bought with Jagjit S Dhillon • Samson Properties

GET MORE INFORMATION





