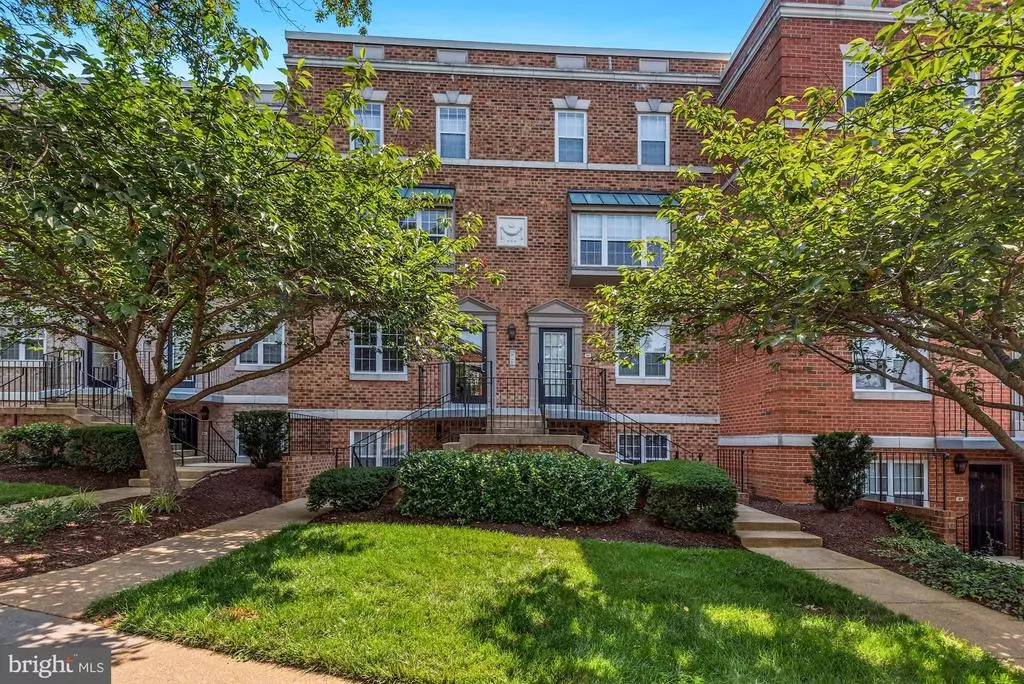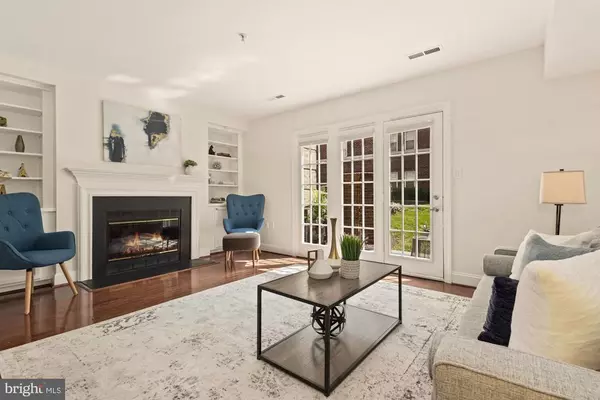$352,000
$352,000
For more information regarding the value of a property, please contact us for a free consultation.
3603 38TH ST NW #101 Washington, DC 20016
1 Bed
1 Bath
751 SqFt
Key Details
Sold Price $352,000
Property Type Condo
Sub Type Condo/Co-op
Listing Status Sold
Purchase Type For Sale
Square Footage 751 sqft
Price per Sqft $468
Subdivision Mclean Gardens
MLS Listing ID DCDC2007858
Sold Date 09/03/21
Style Colonial
Bedrooms 1
Full Baths 1
Condo Fees $450/mo
HOA Y/N N
Abv Grd Liv Area 751
Originating Board BRIGHT
Year Built 1985
Annual Tax Amount $2,497
Tax Year 2020
Property Description
Beautiful, light filled 1B/1B condo in the sought after area of McLean Gardens. This home features a spacious living area with custom built-ins and a working fireplace. The generous sized bedroom has spacious walk-in closet and a large window with custom blinds that can alternate between light-filtering and blackout. The french doors that line the living room wall lead you to your own private oasis-a beautiful patio that is perfect for relaxing or entertaining. The unit has newly updated systems that include the HVAC system, a large capacity water heater and recently renovated bathroom. The off street parking space is just steps away from your door. Perfectly situated on a quiet, beautifully landscaped street near the shops and restaurants on Wisconsin Avenue and the new Wegmans. Rock Creek Park hiking trails and the metro is an easy walk as are the beautifully maintained outdoor pool at Vaughn Place and the fitness area. Guests coming in from out of town? There are short term rental units in the high rise so you always have plenty of room for visitors.
Location
State DC
County Washington
Zoning RESIDENTIAL
Rooms
Main Level Bedrooms 1
Interior
Interior Features Bar, Built-Ins, Combination Dining/Living, Dining Area, Kitchen - Gourmet, Tub Shower, Upgraded Countertops, Walk-in Closet(s), Window Treatments, Wood Floors, Kitchen - Island, Floor Plan - Open
Hot Water Electric
Heating Forced Air
Cooling Central A/C
Fireplaces Number 1
Heat Source Electric
Exterior
Garage Spaces 1.0
Utilities Available Cable TV Available
Amenities Available Common Grounds, Fitness Center, Jog/Walk Path, Pool - Outdoor, Picnic Area, Reserved/Assigned Parking, Swimming Pool
Water Access N
Accessibility None
Total Parking Spaces 1
Garage N
Building
Story 1
Unit Features Garden 1 - 4 Floors
Sewer Public Sewer
Water Public
Architectural Style Colonial
Level or Stories 1
Additional Building Above Grade, Below Grade
New Construction N
Schools
School District District Of Columbia Public Schools
Others
Pets Allowed Y
HOA Fee Include Water,Sewer,Common Area Maintenance,Lawn Maintenance,Management
Senior Community No
Tax ID 1821//2305
Ownership Condominium
Acceptable Financing Cash, Conventional
Listing Terms Cash, Conventional
Financing Cash,Conventional
Special Listing Condition Standard
Pets Allowed Number Limit, Cats OK, Dogs OK
Read Less
Want to know what your home might be worth? Contact us for a FREE valuation!

Our team is ready to help you sell your home for the highest possible price ASAP

Bought with IOANNIS KONSTANTOPOULOS • Compass

GET MORE INFORMATION





