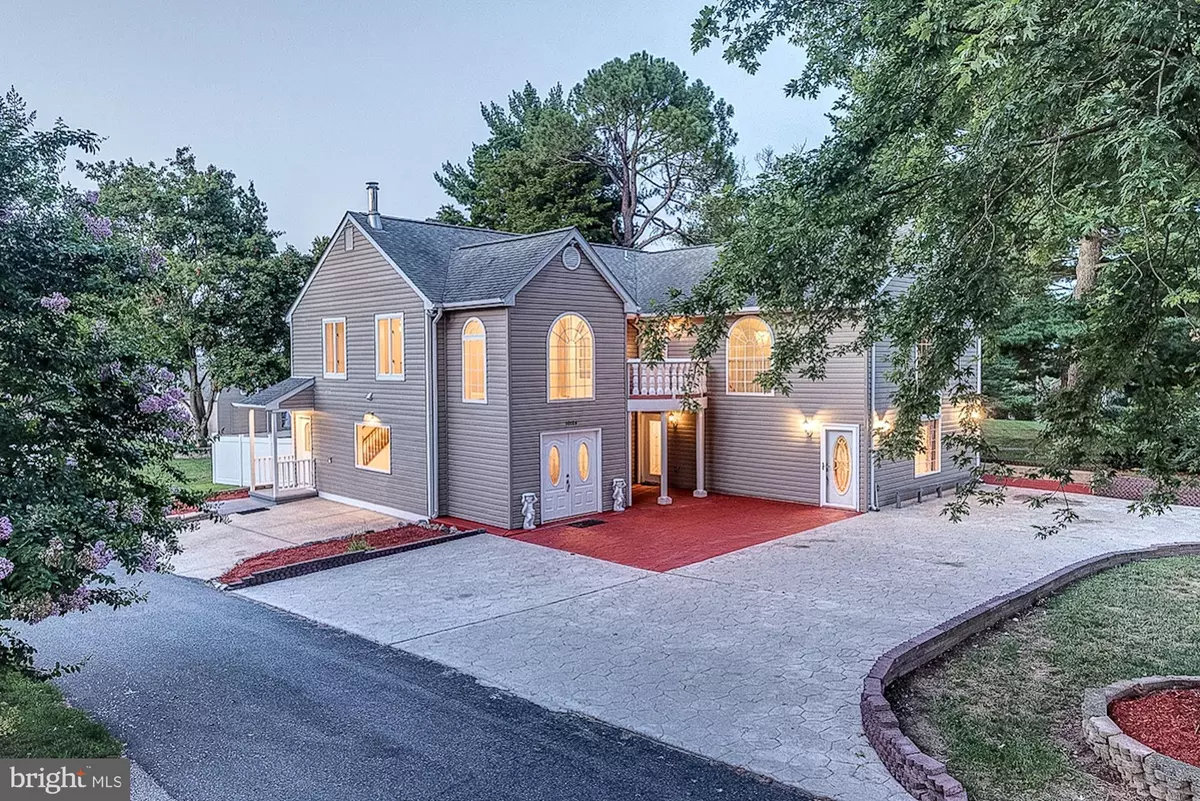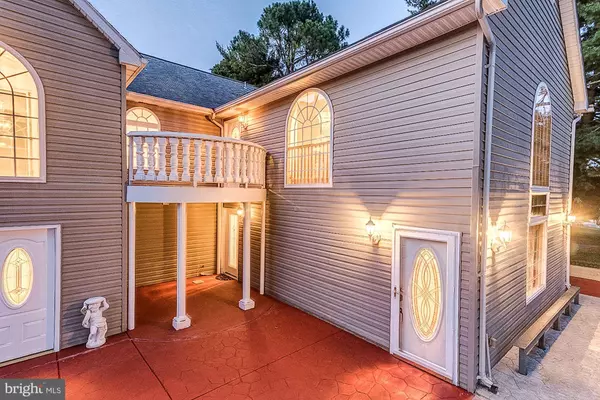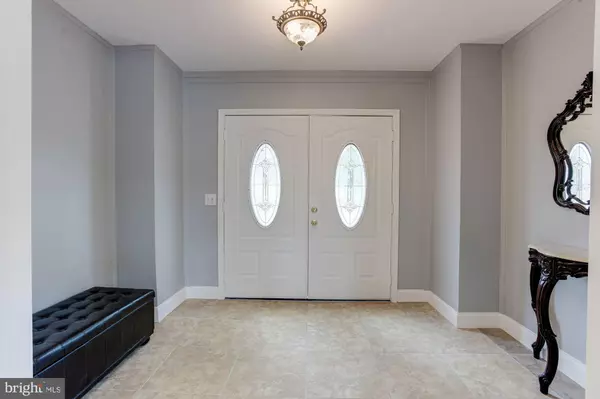$700,000
$650,000
7.7%For more information regarding the value of a property, please contact us for a free consultation.
10186 OWEN BROWN RD Columbia, MD 21044
5 Beds
5 Baths
3,744 SqFt
Key Details
Sold Price $700,000
Property Type Single Family Home
Sub Type Detached
Listing Status Sold
Purchase Type For Sale
Square Footage 3,744 sqft
Price per Sqft $186
Subdivision None Available
MLS Listing ID MDHW2003048
Sold Date 10/18/21
Style Colonial
Bedrooms 5
Full Baths 3
Half Baths 2
HOA Y/N N
Abv Grd Liv Area 3,744
Originating Board BRIGHT
Year Built 1981
Annual Tax Amount $7,253
Tax Year 2021
Lot Size 0.480 Acres
Acres 0.48
Property Description
Spectacular Colonial style home with a 2007 addition adding 1600 SQFT of living space that includes a living room, kitchen, three bedrooms, and dining room.Great multigenerational or in law suite potential ,Recent updates 2021 two new full baths, carpet, lighting, paint, and more! Enjoy the summer breeze on the balcony, patios, or the expansive backyard; No HOA or CPRA; Light filled living room with a fresh neutral color palette; Dining room graced with French doors and access to the backyard; Eat-in kitchen appointed with sleek stainless steel appliances, granite countertops, decorative backsplash, center island, coffee bar, peninsula breakfast bar, and breakfast room with access to the patio; Family room set off eat-in kitchen with sunny exposures; Two powder rooms and laundry room complete the main level; Primary bedroom with renovated en-suite full bath; Four additional bedrooms and two brand new stunning full baths; Office perfect for work from home space, and an expansive sitting room | loft boasting a fireplace, sunroom, second staircase, and balcony complete the upper level; 1000 SQFT detached oversized garage with electric and plenty of space for tools; This remarkable property aims to please and is truly the embodiment of Maryland's good life! Exterior Features: Landscaped grounds, patios, 1000 SQFT detached garage with electric, expansive backyard, circular concrete driveway, and no thru street;
Seller will consider all reasonable offers.
Community Amenities: Enjoy close proximity to downtown Columbia offering a vast variety of shopping, dining, and entertainment. Outdoor recreation awaits you at Fairway Hills Golf Course, and Centennial Park. Major area commuter routes include Rt. 108, Rt. 29, Rt-32, and MD-175.
Location
State MD
County Howard
Zoning R20
Rooms
Other Rooms Living Room, Dining Room, Primary Bedroom, Sitting Room, Bedroom 2, Bedroom 3, Bedroom 4, Bedroom 5, Kitchen, Family Room, Foyer, Breakfast Room, Sun/Florida Room, Laundry, Office
Interior
Interior Features Breakfast Area, Carpet, Ceiling Fan(s), Dining Area, Double/Dual Staircase, Family Room Off Kitchen, Floor Plan - Open, Formal/Separate Dining Room, Kitchen - Eat-In, Kitchen - Table Space, Primary Bath(s), Recessed Lighting, Skylight(s), Upgraded Countertops, Walk-in Closet(s), Window Treatments, Wood Floors, Wood Stove, Kitchen - Island
Hot Water Electric
Heating Heat Pump(s), Zoned
Cooling Ceiling Fan(s), Central A/C, Zoned
Flooring Carpet, Ceramic Tile, Hardwood, Laminated, Vinyl
Fireplaces Number 1
Fireplaces Type Flue for Stove, Screen, Wood
Equipment Built-In Microwave, Dishwasher, Disposal, Dryer, Exhaust Fan, Microwave, Refrigerator, Stainless Steel Appliances, Stove, Washer, Water Heater
Fireplace Y
Window Features Palladian,Screens,Skylights,Vinyl Clad,Transom
Appliance Built-In Microwave, Dishwasher, Disposal, Dryer, Exhaust Fan, Microwave, Refrigerator, Stainless Steel Appliances, Stove, Washer, Water Heater
Heat Source Electric
Laundry Has Laundry, Main Floor
Exterior
Exterior Feature Brick, Deck(s), Patio(s)
Garage Spaces 6.0
Fence Partially, Rear
Water Access N
View Garden/Lawn, Trees/Woods
Roof Type Architectural Shingle
Accessibility Other
Porch Brick, Deck(s), Patio(s)
Total Parking Spaces 6
Garage N
Building
Lot Description Front Yard, Landscaping, Rear Yard, SideYard(s), Trees/Wooded
Story 2
Sewer Public Sewer
Water Public
Architectural Style Colonial
Level or Stories 2
Additional Building Above Grade, Below Grade
Structure Type Dry Wall,High
New Construction N
Schools
Elementary Schools Bryant Woods
Middle Schools Wilde Lake
High Schools Atholton
School District Howard County Public School System
Others
Senior Community No
Tax ID 1405354277
Ownership Fee Simple
SqFt Source Assessor
Security Features Main Entrance Lock,Smoke Detector
Special Listing Condition Standard
Read Less
Want to know what your home might be worth? Contact us for a FREE valuation!

Our team is ready to help you sell your home for the highest possible price ASAP

Bought with Jorge A Alvarez • First Decision Realty LLC

GET MORE INFORMATION





