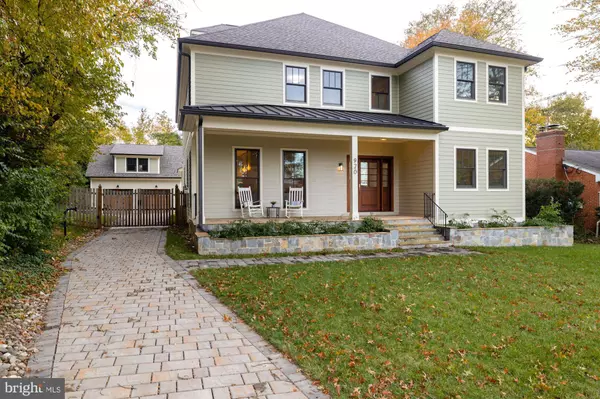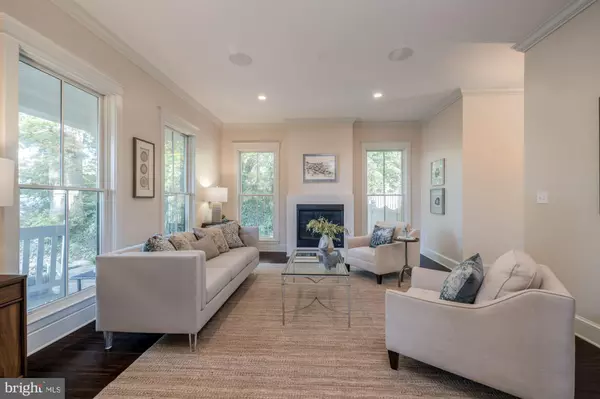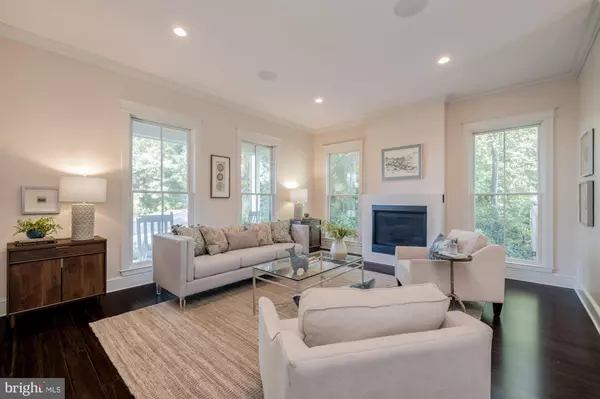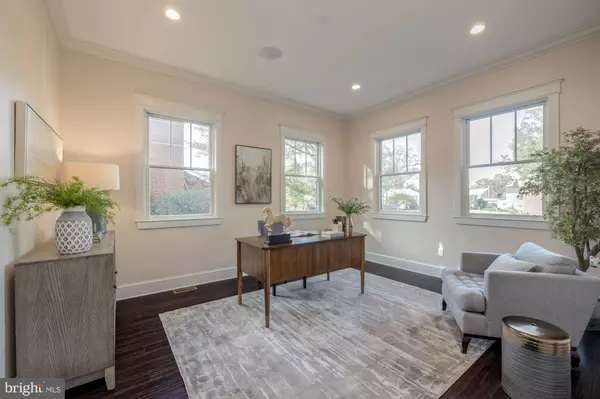$1,950,000
$1,995,000
2.3%For more information regarding the value of a property, please contact us for a free consultation.
920 N QUESADA ST Arlington, VA 22205
6 Beds
7 Baths
5,142 SqFt
Key Details
Sold Price $1,950,000
Property Type Single Family Home
Sub Type Detached
Listing Status Sold
Purchase Type For Sale
Square Footage 5,142 sqft
Price per Sqft $379
Subdivision Madison Manor
MLS Listing ID VAAR2007014
Sold Date 01/20/22
Style Craftsman
Bedrooms 6
Full Baths 5
Half Baths 2
HOA Y/N N
Abv Grd Liv Area 5,142
Originating Board BRIGHT
Year Built 2019
Annual Tax Amount $18,205
Tax Year 2021
Lot Size 8,460 Sqft
Acres 0.19
Property Description
920 N Quesada Street is a luxurious, newly built (2019) six-bedroom, seven-bathroom, and two-half-bath home boasting high-end finishes, thoughtful designs, and ample space for an entire family to enjoy and work from home. The front porch is the perfect place for enjoying your morning cup of coffee and soaking in the neighborhood views. Just off the front door you arrive in the grand foyer with 10’ ceilings, gleaming hardwood floors, crown molding, and recessed lighting – all of which are featured throughout this level of the home. The foyer also holds a coat closet and a powder room for guests to use while visiting. To the right of the foyer is the study with floods of natural light making working from home a breeze. To the left of the foyer is the formal living room with a gas fireplace. Just beyond the foyer is the staircase, and at the rear of the home is the formal dining room, the gourmet kitchen, and the family room. The kitchen is fully equipped with quartz countertops, a large island with ample storage space and counter seating, professional stainless-steel appliances, (including a 6-burner gas stove, oven-range hood, and warming drawer), ample custom cabinetry, a walk-in pantry, a butler’s pantry, and a mud-room off the rear entrance to the home with built-in cubbies – perfect for dropping off bags, hanging coats, and kicking off your shoes. The kitchen also provides access to the rear deck where dining al fresco will be your daily routine in the warm seasons and you can enjoy the expansive fenced-in rear yard with professional landscaping.
The incredible location is literally just minutes from the major northern Virginia arteries: Rt. 50, Rt. 7, Rt. 66, Wilson Blvd., Washington Blvd, and Langston Blvd making travel into and away from D.C. easy. It is a walkable distance to parks, bike trails, shopping centers (Eden Center, Seven Corners, etc), and restaurants.
Location
State VA
County Arlington
Zoning R-6
Direction Northeast
Rooms
Other Rooms Living Room, Dining Room, Primary Bedroom, Bedroom 2, Bedroom 3, Bedroom 4, Bedroom 5, Kitchen, Family Room, Study, Exercise Room, Laundry, Mud Room, Recreation Room, Bedroom 6, Primary Bathroom
Basement Other
Interior
Interior Features Attic, Bar, Breakfast Area, Built-Ins, Butlers Pantry, Crown Moldings, Dining Area, Family Room Off Kitchen, Formal/Separate Dining Room, Kitchen - Eat-In, Kitchen - Gourmet, Kitchen - Island, Kitchen - Table Space, Pantry, Primary Bath(s), Recessed Lighting, Soaking Tub, Walk-in Closet(s), Wet/Dry Bar, Wood Floors
Hot Water Natural Gas
Heating Zoned
Cooling Central A/C
Flooring Hardwood
Fireplaces Number 1
Fireplaces Type Gas/Propane, Mantel(s)
Equipment Built-In Microwave, Dishwasher, Disposal, Dryer - Front Loading, Exhaust Fan, Oven/Range - Gas, Range Hood, Refrigerator, Six Burner Stove, Stainless Steel Appliances, Washer - Front Loading
Furnishings No
Fireplace Y
Window Features Double Hung,Double Pane,Casement
Appliance Built-In Microwave, Dishwasher, Disposal, Dryer - Front Loading, Exhaust Fan, Oven/Range - Gas, Range Hood, Refrigerator, Six Burner Stove, Stainless Steel Appliances, Washer - Front Loading
Heat Source Natural Gas
Laundry Has Laundry, Upper Floor
Exterior
Exterior Feature Balcony, Deck(s), Porch(es), Enclosed
Parking Features Additional Storage Area
Garage Spaces 5.0
Fence Rear
Water Access N
View Garden/Lawn
Street Surface Paved
Accessibility None
Porch Balcony, Deck(s), Porch(es), Enclosed
Road Frontage Public
Total Parking Spaces 5
Garage Y
Building
Lot Description Backs to Trees, Front Yard, Landscaping, Rear Yard
Story 4
Foundation Concrete Perimeter
Sewer Public Sewer
Water Public
Architectural Style Craftsman
Level or Stories 4
Additional Building Above Grade, Below Grade
Structure Type 9'+ Ceilings,High
New Construction Y
Schools
School District Arlington County Public Schools
Others
Pets Allowed Y
Senior Community No
Tax ID 11-060-005
Ownership Fee Simple
SqFt Source Assessor
Security Features Main Entrance Lock,Security Gate
Acceptable Financing Cash, Conventional
Horse Property N
Listing Terms Cash, Conventional
Financing Cash,Conventional
Special Listing Condition Standard
Pets Allowed No Pet Restrictions
Read Less
Want to know what your home might be worth? Contact us for a FREE valuation!

Our team is ready to help you sell your home for the highest possible price ASAP

Bought with Janel L Hansen • Berkshire Hathaway HomeServices PenFed Realty

GET MORE INFORMATION





