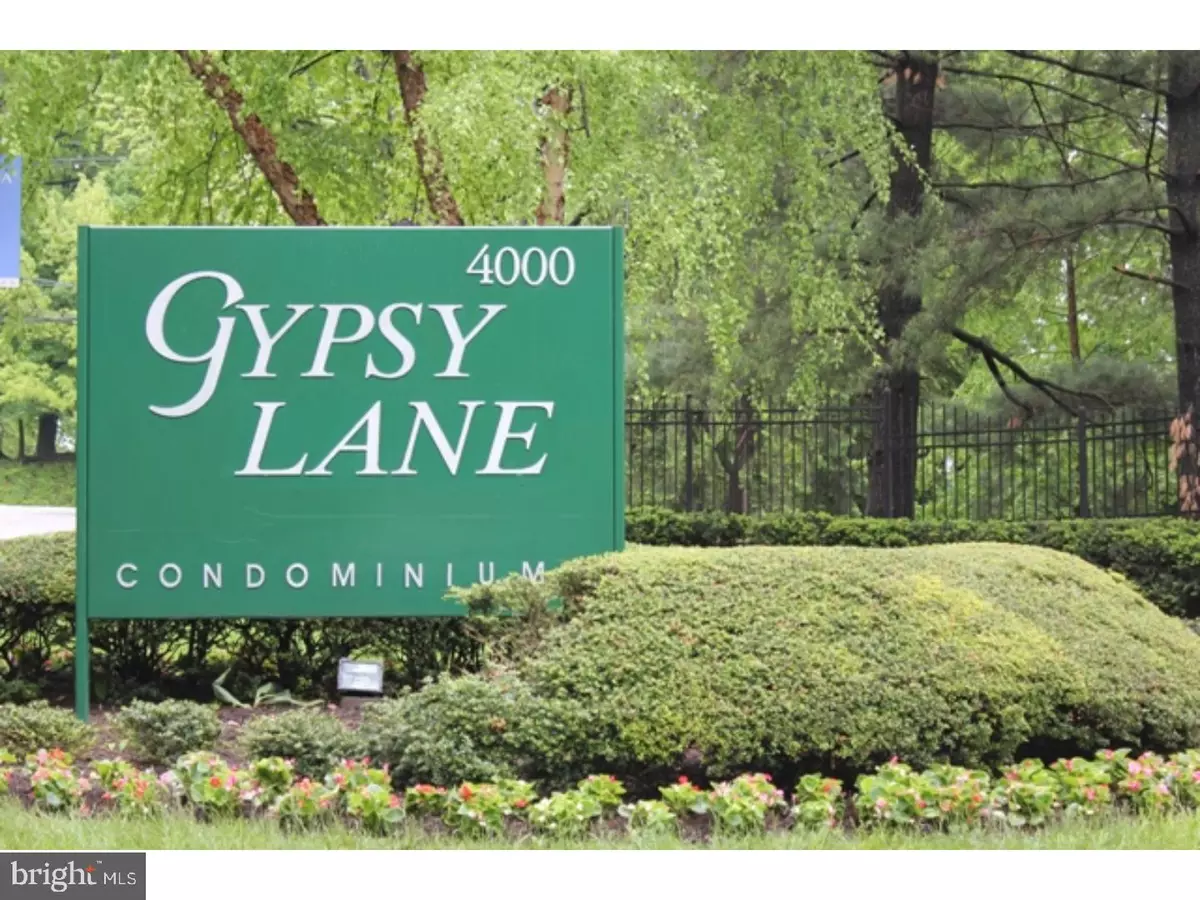$180,000
$180,000
For more information regarding the value of a property, please contact us for a free consultation.
4000 GYPSY LN #340 Philadelphia, PA 19129
2 Beds
2 Baths
1,054 SqFt
Key Details
Sold Price $180,000
Property Type Single Family Home
Sub Type Unit/Flat/Apartment
Listing Status Sold
Purchase Type For Sale
Square Footage 1,054 sqft
Price per Sqft $170
Subdivision Gypsy Lane Condos
MLS Listing ID 1001529790
Sold Date 06/26/18
Style Traditional
Bedrooms 2
Full Baths 2
HOA Fees $323/mo
HOA Y/N N
Abv Grd Liv Area 1,054
Originating Board TREND
Year Built 1970
Annual Tax Amount $1,694
Tax Year 2018
Lot Dimensions 0X0
Property Description
Move Right into this renovated 2 bedroom, 2 full bath Gypsy Lane Condo in a park like community that offers beautiful grounds and numerous ameneities. This 3rd floor unit has new laminated hardwood flooring throughout and the entire condo has been freshly painted. The kitchen is a knock out with newer 42 inch cabinets, stainless appliances, convection oven and microwave, Bosch dishwasher and tile backsplash. Main bedroom with walk-in closet and newer ceramic tiled bathroom with large stall shower. The second bedroom has two closets with an Updated hall bathroom. Full size washer & dryer conveniently located in hallway and an additional storage closet. Ameneities included 24 hour security guard at entrance, community pool, health club, tennis ,and plenty of parking. Gypsy Lane is only minutes to Center City via Kelly Drive, Schuylkill Expressway, East Falls train or bus. Walking distance to Thomas Jefferson University. Close to East Falls and Manayunk restuarants and shopping.
Location
State PA
County Philadelphia
Area 19129 (19129)
Zoning RM2
Rooms
Other Rooms Living Room, Dining Room, Primary Bedroom, Kitchen, Bedroom 1
Interior
Hot Water Electric
Heating Electric
Cooling Central A/C
Fireplace N
Heat Source Electric
Laundry Main Floor
Exterior
Amenities Available Tennis Courts, Club House
Water Access N
Accessibility None
Garage N
Building
Story 3+
Sewer Public Sewer
Water Public
Architectural Style Traditional
Level or Stories 3+
Additional Building Above Grade
New Construction N
Schools
School District The School District Of Philadelphia
Others
HOA Fee Include Common Area Maintenance,Ext Bldg Maint,Lawn Maintenance,Snow Removal,Trash,Pool(s),Health Club,Alarm System
Senior Community No
Tax ID 888210215
Ownership Fee Simple
Read Less
Want to know what your home might be worth? Contact us for a FREE valuation!

Our team is ready to help you sell your home for the highest possible price ASAP

Bought with Elaine B Robinson • Weichert Realtors

GET MORE INFORMATION





