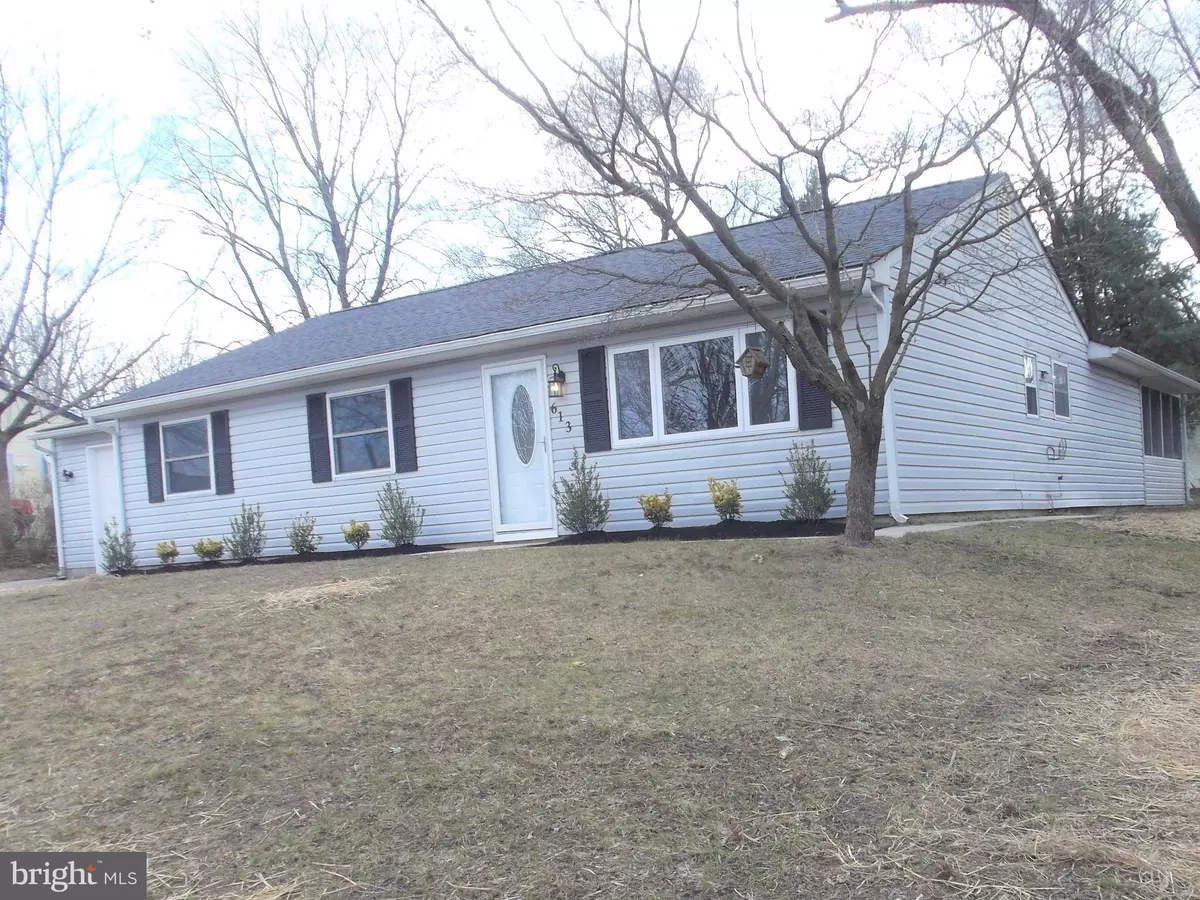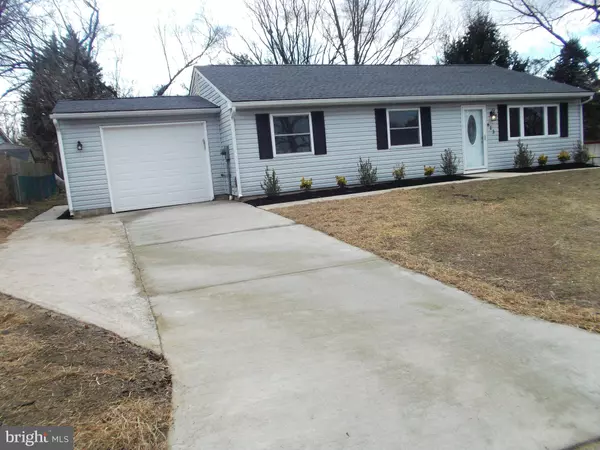$178,000
$184,900
3.7%For more information regarding the value of a property, please contact us for a free consultation.
613 ARLENE DR Browns Mills, NJ 08015
3 Beds
1 Bath
1,440 SqFt
Key Details
Sold Price $178,000
Property Type Single Family Home
Sub Type Detached
Listing Status Sold
Purchase Type For Sale
Square Footage 1,440 sqft
Price per Sqft $123
Subdivision Oak Ridge Estates
MLS Listing ID NJBL367004
Sold Date 05/28/20
Style Ranch/Rambler
Bedrooms 3
Full Baths 1
HOA Y/N N
Abv Grd Liv Area 1,440
Originating Board BRIGHT
Year Built 1976
Annual Tax Amount $3,678
Tax Year 2019
Lot Size 8,800 Sqft
Acres 0.2
Lot Dimensions 88.00 x 100.00
Property Description
Gorgeous and completely renovated! 3 bedrooms, 1 full bath Ranch has so much to offer you won't look further. The kitchen has beautiful ceramic tile flooring, long granite countertops, stainless steel appliances, and plenty of cabinet space. A breakfast bar with an extra-wide granite top and bar stools overlooks the large open living room. The eat-in kitchen is spacious on its own so the adjacent over-sized dining room could potentially be used as a family room. Sliders lead to the Florida Room, perfect for indoor/outdoor living. The remodeled bathroom features a ceramic tile shower & bath, new vanity, and ceramic flooring. 3 generous sized bedrooms provide plenty of closet space. The front and backyard with patio and mature trees are freshly landscaped. The attached garage has backdoor access. All New flooring throughout, New concrete driveway, New washer & dryer, New windows, New hot water heater, New Roof! And so much more, schedule your showing today!
Location
State NJ
County Burlington
Area Pemberton Twp (20329)
Zoning RESID
Rooms
Other Rooms Living Room, Dining Room, Bedroom 2, Bedroom 3, Kitchen, Bedroom 1, Sun/Florida Room, Laundry
Main Level Bedrooms 3
Interior
Interior Features Attic, Breakfast Area, Ceiling Fan(s), Kitchen - Eat-In
Hot Water Natural Gas
Heating Forced Air
Cooling Central A/C
Flooring Ceramic Tile, Vinyl
Equipment Built-In Microwave, Dishwasher, Dryer - Gas, Dryer - Front Loading, Oven/Range - Gas, Refrigerator, Stainless Steel Appliances, Washer - Front Loading
Fireplace N
Window Features Double Pane
Appliance Built-In Microwave, Dishwasher, Dryer - Gas, Dryer - Front Loading, Oven/Range - Gas, Refrigerator, Stainless Steel Appliances, Washer - Front Loading
Heat Source Natural Gas
Laundry Main Floor
Exterior
Exterior Feature Patio(s)
Parking Features Garage - Front Entry
Garage Spaces 1.0
Water Access N
Roof Type Shingle
Accessibility None
Porch Patio(s)
Attached Garage 1
Total Parking Spaces 1
Garage Y
Building
Lot Description Landscaping, Rear Yard, Front Yard
Story 1
Sewer Public Septic
Water Public
Architectural Style Ranch/Rambler
Level or Stories 1
Additional Building Above Grade, Below Grade
New Construction N
Schools
School District Pemberton Township Schools
Others
Senior Community No
Tax ID 29-01125-00003
Ownership Fee Simple
SqFt Source Assessor
Acceptable Financing Cash, Conventional, FHA, USDA, VA
Listing Terms Cash, Conventional, FHA, USDA, VA
Financing Cash,Conventional,FHA,USDA,VA
Special Listing Condition Standard
Read Less
Want to know what your home might be worth? Contact us for a FREE valuation!

Our team is ready to help you sell your home for the highest possible price ASAP

Bought with Dimitria Papadogeorgopoulos • Keller Williams Realty Monmouth/Ocean

GET MORE INFORMATION





