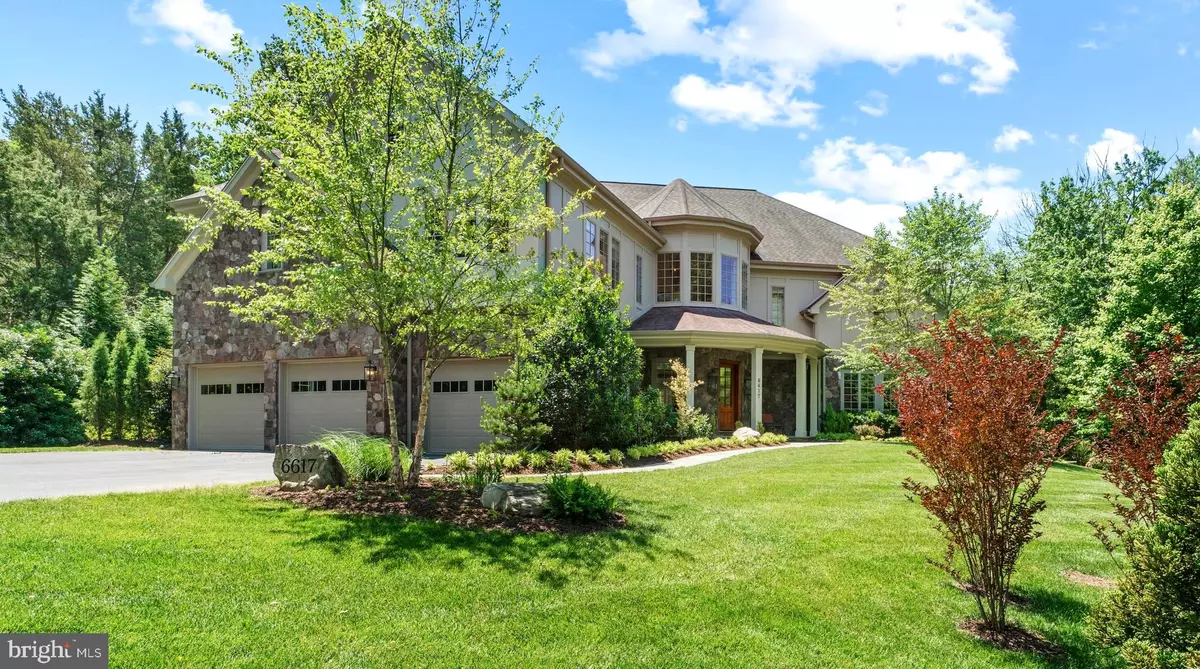$3,215,000
$3,200,000
0.5%For more information regarding the value of a property, please contact us for a free consultation.
6617 BRAWNER ST Mclean, VA 22101
7 Beds
10 Baths
14,000 SqFt
Key Details
Sold Price $3,215,000
Property Type Single Family Home
Sub Type Detached
Listing Status Sold
Purchase Type For Sale
Square Footage 14,000 sqft
Price per Sqft $229
Subdivision Salona Village
MLS Listing ID VAFX1204176
Sold Date 07/30/21
Style Tudor
Bedrooms 7
Full Baths 8
Half Baths 2
HOA Y/N N
Abv Grd Liv Area 10,000
Originating Board BRIGHT
Year Built 2016
Annual Tax Amount $28,557
Tax Year 2020
Lot Size 0.739 Acres
Acres 0.74
Property Description
You're not going to want to miss this exceptional home!! Introducing a very special offering in highly sought-after Salona Village. A handsome flagstone exterior and covered front porch with Bevola gas lanterns welcomes you into this amazing and spacious home. 4 levels of dramatic luxury with 14,000 square feet of living space including 7 very spacious sun-filled-bedroom suites, central Gourmet Kitchen with large center island and premium stainless appliances, Sunny Breakfast Room, Embassy sized Dining room and Living Room, Unique Rotunda-style Reading Room, Expansive custom Deck, Elevator and walls of windows throughout the home. The fourth floor boasts a complete apartment with a kitchen. The home also features multiple stone fireplaces, offices, Gym, and a unique and beautifully designed floor plan that provides stunning living spaces and the ultimate entertainers dream home. The lower-level walks out to a private patio and yard. The three-car garage and large driveway offer flexible parking areas. This special property is nicely sited on an elevated premium lot with professionally designed plantings and landscaping, stone retaining walls, and mature evergreens. The home is located within a short walk to the park and local Elementary and all the wonderful shops and restaurants of downtown McLean. Just a 2-minute drive to the CIA and another 2-blocks to the GW parkway and entrance to Washington DC.
Location
State VA
County Fairfax
Zoning 120
Rooms
Other Rooms Living Room, Dining Room, Primary Bedroom, Sitting Room, Bedroom 2, Bedroom 3, Bedroom 4, Kitchen, Game Room, Family Room, Den, Basement, Library, Foyer, Breakfast Room, Bedroom 1, Study, Exercise Room, Laundry, Mud Room, Recreation Room, Storage Room, Bathroom 1, Bathroom 2, Bathroom 3, Primary Bathroom, Full Bath, Additional Bedroom
Basement Fully Finished
Interior
Hot Water Natural Gas
Heating Forced Air
Cooling Central A/C
Fireplaces Number 3
Fireplace Y
Heat Source Natural Gas
Exterior
Parking Features Garage - Side Entry
Garage Spaces 3.0
Water Access N
Accessibility None
Attached Garage 3
Total Parking Spaces 3
Garage Y
Building
Story 4
Sewer Public Sewer
Water Public
Architectural Style Tudor
Level or Stories 4
Additional Building Above Grade, Below Grade
New Construction N
Schools
Elementary Schools Sherman
Middle Schools Longfellow
High Schools Mclean
School District Fairfax County Public Schools
Others
Senior Community No
Tax ID 0302 15 0004
Ownership Fee Simple
SqFt Source Assessor
Special Listing Condition Standard
Read Less
Want to know what your home might be worth? Contact us for a FREE valuation!

Our team is ready to help you sell your home for the highest possible price ASAP

Bought with Anthony H Lam • Redfin Corporation

GET MORE INFORMATION





