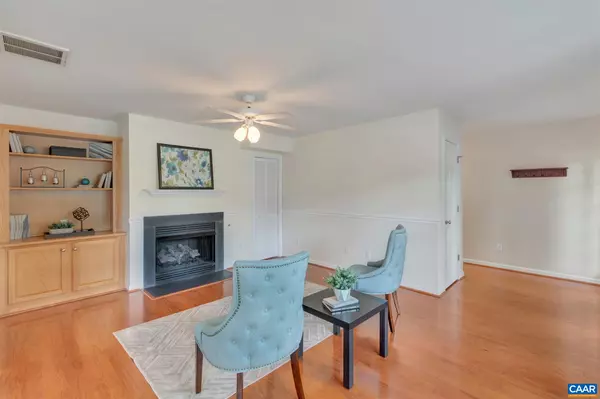$336,000
$325,000
3.4%For more information regarding the value of a property, please contact us for a free consultation.
115 SUNDROPS CT Charlottesville, VA 22902
3 Beds
3 Baths
1,749 SqFt
Key Details
Sold Price $336,000
Property Type Single Family Home
Sub Type Twin/Semi-Detached
Listing Status Sold
Purchase Type For Sale
Square Footage 1,749 sqft
Price per Sqft $192
Subdivision Lake Reynovia
MLS Listing ID 622331
Sold Date 10/26/21
Style Colonial
Bedrooms 3
Full Baths 2
Half Baths 1
Condo Fees $50
HOA Fees $63/qua
HOA Y/N Y
Abv Grd Liv Area 1,749
Originating Board CAAR
Year Built 2003
Annual Tax Amount $2,401
Tax Year 2021
Lot Size 6,969 Sqft
Acres 0.16
Property Description
Tri-level end unit home on a quiet cul-de-sac less than 4 miles to Downtown Charlottesville. Hardwood floors on the main level that features a gas fire place in the spacious family room with built-in book case, a dining area and a galley style kitchen that leads to a side patio. The second floor has two large bedrooms with a jack n' jill style bathroom. The large master bedroom and bathroom encompasses the entire top floor featuring vaulted ceilings, a skylight and walk-in closet. New heat pump (2018), new dishwasher, microwave and refrigerator (2020). TING is Coming Soon! Lake Reynovia community has more included neighborhood features than most areas in Charlottesville and the location of this home take full advantage of them with walkability to everything. Behind the house (short walk up the back yard) is the clubhouse, pool, playground and tennis courts. Across the street is the public access trail to the lake with dock, kayaks and more walking trails. Quality of life and homeownership are bundled up in this home!,Formica Counter,Fireplace in Family Room
Location
State VA
County Albemarle
Zoning R
Rooms
Other Rooms Dining Room, Primary Bedroom, Kitchen, Family Room, Laundry, Primary Bathroom, Full Bath, Half Bath, Additional Bedroom
Interior
Interior Features Skylight(s), Walk-in Closet(s), Pantry
Heating Heat Pump(s)
Cooling Heat Pump(s)
Flooring Carpet, Hardwood, Other
Fireplaces Number 1
Fireplaces Type Gas/Propane
Equipment Dryer, Washer/Dryer Hookups Only, Washer/Dryer Stacked, Washer, Dishwasher, Disposal, Oven/Range - Electric, Microwave, Refrigerator
Fireplace Y
Appliance Dryer, Washer/Dryer Hookups Only, Washer/Dryer Stacked, Washer, Dishwasher, Disposal, Oven/Range - Electric, Microwave, Refrigerator
Exterior
Exterior Feature Porch(es)
Amenities Available Boat Ramp, Club House, Tot Lots/Playground, Tennis Courts, Basketball Courts, Community Center, Lake, Picnic Area, Swimming Pool
Roof Type Composite
Accessibility None
Porch Porch(es)
Garage N
Building
Lot Description Landscaping
Story 3
Foundation Concrete Perimeter
Sewer Public Sewer
Water Public Hook-up Available
Architectural Style Colonial
Level or Stories 3
Additional Building Above Grade, Below Grade
New Construction N
Schools
Middle Schools Walton
High Schools Monticello
School District Albemarle County Public Schools
Others
HOA Fee Include Common Area Maintenance,Insurance,Pool(s),Management,Pier/Dock Maintenance
Senior Community No
Ownership Other
Special Listing Condition Standard
Read Less
Want to know what your home might be worth? Contact us for a FREE valuation!

Our team is ready to help you sell your home for the highest possible price ASAP

Bought with TAYLOR AVERITTE • JAMIE WHITE REAL ESTATE
GET MORE INFORMATION





