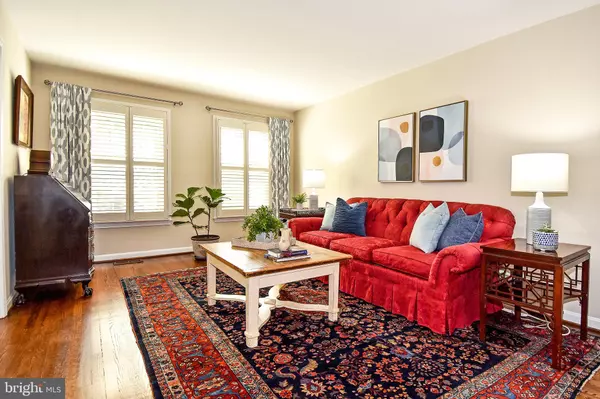$634,000
$598,000
6.0%For more information regarding the value of a property, please contact us for a free consultation.
3136 HARTWICK LN Fairfax, VA 22031
3 Beds
4 Baths
1,944 SqFt
Key Details
Sold Price $634,000
Property Type Townhouse
Sub Type Interior Row/Townhouse
Listing Status Sold
Purchase Type For Sale
Square Footage 1,944 sqft
Price per Sqft $326
Subdivision Stonehurst
MLS Listing ID VAFX2011316
Sold Date 09/10/21
Style Colonial
Bedrooms 3
Full Baths 3
Half Baths 1
HOA Fees $115/qua
HOA Y/N Y
Abv Grd Liv Area 1,440
Originating Board BRIGHT
Year Built 1969
Annual Tax Amount $5,920
Tax Year 2021
Lot Size 1,460 Sqft
Acres 0.03
Property Description
Dazzling townhome backing to large field, open spaces & trees! Sensational kitchen will thrill you! Open floor plan with easy flow between living & entertaining spaces. Walk right out to the patio from the kitchen the ease between inside/outside living is fabulous! Gorgeous hardwood floors on 2 levels, replacement windows & plantation shutters. All the updating is done; you only need to move in and enjoy! Quality all brick construction, huge storage/laundry room, generous bedrooms & large rec room. Stonehurst is a sought-after community, 1 mile walk to Vienna Metro, and surrounded by woodland. Enjoy nearby Mosaic District and downtown Fairfax City! Dont miss this simply wonderful home!
Location
State VA
County Fairfax
Zoning 213
Direction East
Rooms
Other Rooms Living Room, Dining Room, Primary Bedroom, Bedroom 2, Bedroom 3, Kitchen, Family Room, Laundry
Basement Full, Connecting Stairway, Partially Finished
Interior
Interior Features Combination Kitchen/Dining, Floor Plan - Open, Kitchen - Gourmet, Primary Bath(s), Wood Floors
Hot Water Natural Gas
Heating Forced Air
Cooling Central A/C
Flooring Hardwood, Ceramic Tile, Carpet
Equipment Built-In Microwave, Dishwasher, Disposal, Dryer, Exhaust Fan, Humidifier, Icemaker, Oven - Self Cleaning, Refrigerator, Washer, Water Heater
Fireplace N
Window Features Double Pane,Replacement,Vinyl Clad
Appliance Built-In Microwave, Dishwasher, Disposal, Dryer, Exhaust Fan, Humidifier, Icemaker, Oven - Self Cleaning, Refrigerator, Washer, Water Heater
Heat Source Natural Gas
Exterior
Exterior Feature Patio(s)
Parking On Site 1
Amenities Available Common Grounds, Picnic Area, Tot Lots/Playground
Water Access N
View Garden/Lawn, Park/Greenbelt, Scenic Vista, Trees/Woods
Accessibility None
Porch Patio(s)
Garage N
Building
Lot Description Backs - Open Common Area
Story 3
Sewer Public Sewer
Water Public
Architectural Style Colonial
Level or Stories 3
Additional Building Above Grade, Below Grade
New Construction N
Schools
Elementary Schools Fairhill
Middle Schools Luther Jackson
High Schools Falls Church
School District Fairfax County Public Schools
Others
HOA Fee Include Common Area Maintenance,Lawn Care Front,Reserve Funds,Road Maintenance,Recreation Facility,Snow Removal,Trash
Senior Community No
Tax ID 0484 11 0032
Ownership Fee Simple
SqFt Source Assessor
Acceptable Financing Cash, Conventional, FHA, VA, Private
Listing Terms Cash, Conventional, FHA, VA, Private
Financing Cash,Conventional,FHA,VA,Private
Special Listing Condition Standard
Read Less
Want to know what your home might be worth? Contact us for a FREE valuation!

Our team is ready to help you sell your home for the highest possible price ASAP

Bought with TINA NICOLE HO • National Realty, LLC
GET MORE INFORMATION





