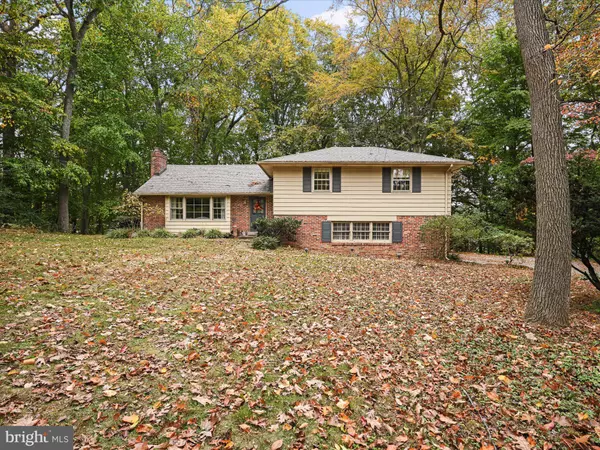$605,000
$575,000
5.2%For more information regarding the value of a property, please contact us for a free consultation.
254 UPPER GULPH RD Wayne, PA 19087
4 Beds
3 Baths
2,873 SqFt
Key Details
Sold Price $605,000
Property Type Single Family Home
Sub Type Detached
Listing Status Sold
Purchase Type For Sale
Square Footage 2,873 sqft
Price per Sqft $210
Subdivision None Available
MLS Listing ID PACT2010052
Sold Date 12/01/21
Style Split Level
Bedrooms 4
Full Baths 2
Half Baths 1
HOA Y/N N
Abv Grd Liv Area 2,256
Originating Board BRIGHT
Year Built 1958
Annual Tax Amount $8,099
Tax Year 2021
Lot Size 1.100 Acres
Acres 1.1
Lot Dimensions 0.00 x 0.00
Property Description
Set back from the road, on a sprawling acre property, is 254 Upper Gulph Road-a spacious four bedroom home, meticulously maintained over the years, and in nationally ranked Tredyffrin-Easttown School District. Offering FOUR levels of finished living space, this home is much larger than it appears! The long driveway leads you back from the road to your private oasis in a neighborhood where homes are selling for much more, providing the lucky new owner with the opportunity to update and modernize and build solid equity! The formal living room with large picture window and fireplace with built in shelving on either side makes for a pleasing focal point to this room. Underneath the existing carpet is hardwood flooring, if that is your preference! The formal dining room offers hardwood flooring, plenty of room for a large table, and French doors out to your patio, where you will be greeted by the colors of nature with tree lined backyard views- just stunning! This space is private and peaceful, but also a fantastic spot to grill and entertain! The nearby eat in kitchen features a skylight for added natural light, solid wood cabinets, pantry, and plenty of space for a table. A common update to this floor plan is to open up the wall into the dining area to make room for a breakfast bar or more counter space; the potential is there if you choose! From the kitchen and down a short flight of stairs is a very spacious family room, boasting a fireplace, wall of windows and built in shelving, a powder room, and an entrance to the driveway, and the garage, via the nearby laundry/mudroom space. This is a perfect "informal" gathering space, and the powder room is an added bonus as far as convenience! The laundry/mud room is also on this level- a front load washer and dryer with laundry sink are included, and there is PLENTY of space to build mud room "cubbies" or storage cabinets, as there is direct access to the 2 car garage from this room. Pull into your garage and enter right into a spacious mudroom this winter! There's more! Down another short flight of steps you will find what used to be the "pool table"/game room- the basement is finished and is truly a bonus space that can be used as an office, gym, play room, bar- whatever works for you- the space is there! The basement level also has a storage room with shelving, a cedar closet, and utilities (Weil-McLain GAS heater, 200amp electrical panel, and Generac generator panel- a huge bonus, having the peace of mind that you will never lose power!). Let's head upstairs to the bedroom level, that features hardwood flooring throughout, four spacious bedrooms with solid wood paneled doors, nice sized closets, and a master bedroom with en suite bathroom. There is a main hall bath and large hall linen closet to round out this level. If you are looking for a home that offers space, a "retreat" like feel, in a coveted school district, that isn't already updated for you, but offers great bones so that you can update accordingly and know that you are in an area that supports building equity after modernizing, this is the home for you. The roof is new as of 2014 (approx), hot water heater (7/2016), Generac generator, gas heat/public water and sewer. Let's not forget that you are just minutes from downtown Wayne, a plethora of amazing restaurants, shopping, golf courses, universities, and the train station for direct access to the City!
Location
State PA
County Chester
Area Tredyffrin Twp (10343)
Zoning RESIDENTIAL
Rooms
Basement Heated, Partially Finished
Interior
Hot Water Natural Gas
Heating Baseboard - Hot Water
Cooling Central A/C
Fireplaces Number 2
Fireplaces Type Wood
Fireplace Y
Heat Source Natural Gas
Laundry Main Floor
Exterior
Parking Features Garage - Side Entry, Inside Access
Garage Spaces 10.0
Water Access N
View Trees/Woods
Accessibility None
Attached Garage 2
Total Parking Spaces 10
Garage Y
Building
Lot Description Backs to Trees
Story 1.5
Foundation Block
Sewer Public Sewer
Water Public
Architectural Style Split Level
Level or Stories 1.5
Additional Building Above Grade, Below Grade
New Construction N
Schools
Middle Schools T/E
High Schools Conestoga
School District Tredyffrin-Easttown
Others
Senior Community No
Tax ID 43-07P-0030
Ownership Fee Simple
SqFt Source Assessor
Acceptable Financing Conventional, FHA, VA
Listing Terms Conventional, FHA, VA
Financing Conventional,FHA,VA
Special Listing Condition Standard
Read Less
Want to know what your home might be worth? Contact us for a FREE valuation!

Our team is ready to help you sell your home for the highest possible price ASAP

Bought with Laurie Finger • Keller Williams Main Line

GET MORE INFORMATION





