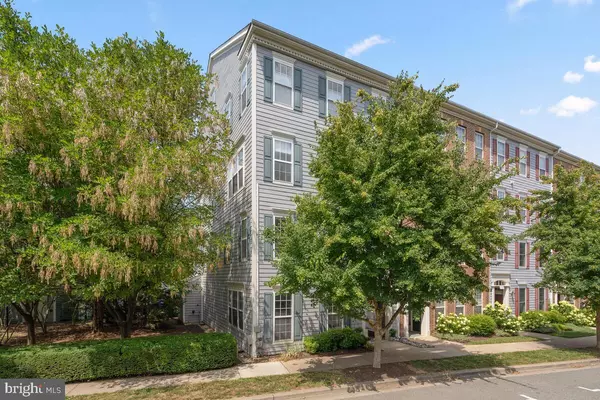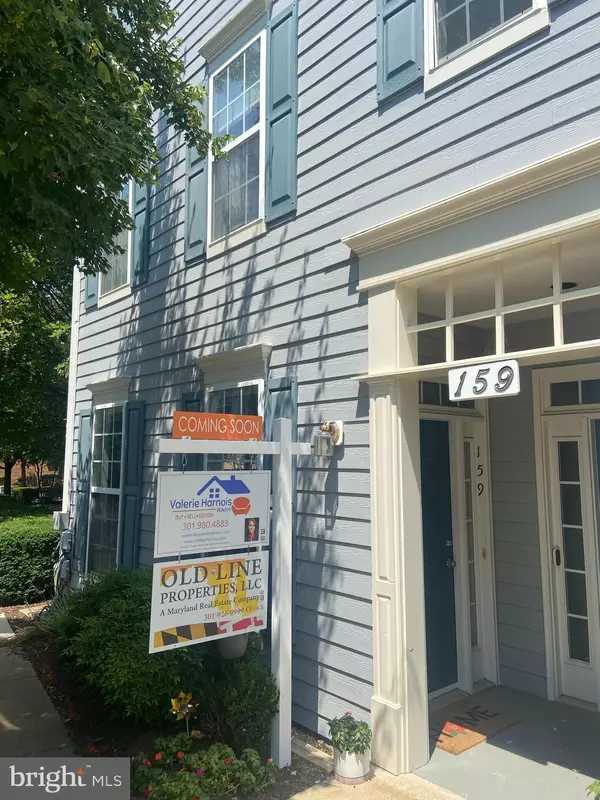$424,900
$424,900
For more information regarding the value of a property, please contact us for a free consultation.
159 CHEVY CHASE ST Gaithersburg, MD 20878
2 Beds
2 Baths
1,684 SqFt
Key Details
Sold Price $424,900
Property Type Condo
Sub Type Condo/Co-op
Listing Status Sold
Purchase Type For Sale
Square Footage 1,684 sqft
Price per Sqft $252
Subdivision Kentlands
MLS Listing ID MDMC2007320
Sold Date 11/03/21
Style Colonial
Bedrooms 2
Full Baths 2
Condo Fees $470/mo
HOA Y/N Y
Abv Grd Liv Area 1,684
Originating Board BRIGHT
Year Built 2000
Annual Tax Amount $5,527
Tax Year 2021
Property Description
"Must see! Beautiful light-filled END unit, 2 level townhome-style condo adjacent to park/green treed area in the heart of Kentlands! On the main level you will find an open floor plan with a living room and dining area, new hardwood floors, crown molding, kitchen with wood cabinetry, granite countertops, new stainless-steel appliances, coat closet and access to a one car garage. Up the steps you will find a family room area with an additional flex space suitable for an office, gym/workout area or kids play area. In this second floor you will also find a large primary bedroom with en-suite bath with quartz countertops, a second bedroom, updated full bath, laundry room and access to large covered balcony. This home is perfectly situated close to downtown Kentlands and all the amenities it has to offer such as restaurants, shops, movie theatre, community clubhouse, parks, walking trails & public transportation."
HELPFUL INFO: HVAC 2018, HARDWOOD FLOORS MAIN LEVEL 2020, REFRIGERATOR 2020, STOVE 2020, MICROWAVE 2020, WASHER 2021
Location
State MD
County Montgomery
Zoning MXD
Rooms
Other Rooms Bedroom 1
Interior
Interior Features Kitchen - Gourmet, Combination Kitchen/Dining, Chair Railings, Window Treatments, Primary Bath(s), Wood Floors, Floor Plan - Open
Hot Water Natural Gas
Heating Forced Air
Cooling Central A/C
Equipment Dishwasher, Disposal, Dryer, Exhaust Fan, Icemaker, Refrigerator, Washer
Fireplace N
Appliance Dishwasher, Disposal, Dryer, Exhaust Fan, Icemaker, Refrigerator, Washer
Heat Source Natural Gas
Exterior
Exterior Feature Deck(s)
Parking Features Garage - Rear Entry
Garage Spaces 1.0
Amenities Available Common Grounds, Community Center, Exercise Room, Pool - Outdoor, Recreational Center, Tennis Courts, Tot Lots/Playground
Water Access N
Accessibility None
Porch Deck(s)
Attached Garage 1
Total Parking Spaces 1
Garage Y
Building
Story 2
Foundation Slab
Sewer Public Sewer
Water Public
Architectural Style Colonial
Level or Stories 2
Additional Building Above Grade, Below Grade
Structure Type Dry Wall
New Construction N
Schools
Elementary Schools Rachel Carson
Middle Schools Lakelands Park
High Schools Quince Orchard
School District Montgomery County Public Schools
Others
Pets Allowed Y
HOA Fee Include Management,Insurance,Pool(s),Recreation Facility,Reserve Funds,Sewer,Trash,Water
Senior Community No
Tax ID 160903310737
Ownership Condominium
Security Features Monitored
Special Listing Condition Standard
Pets Allowed Cats OK, Dogs OK
Read Less
Want to know what your home might be worth? Contact us for a FREE valuation!

Our team is ready to help you sell your home for the highest possible price ASAP

Bought with Judith Casey • Compass
GET MORE INFORMATION





