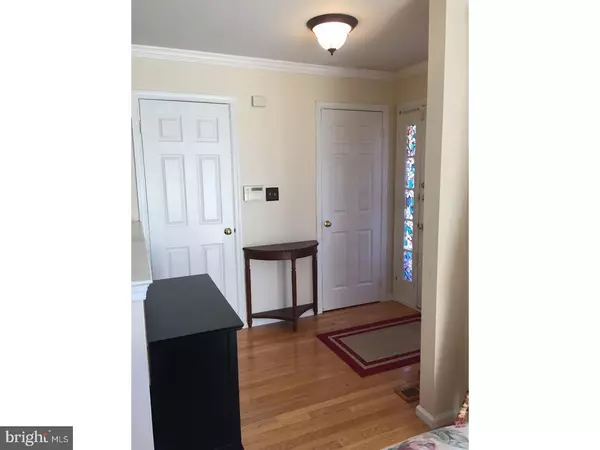$272,999
$270,000
1.1%For more information regarding the value of a property, please contact us for a free consultation.
6406 SPRUCE MILL DR #485 Yardley, PA 19067
2 Beds
2 Baths
1,784 SqFt
Key Details
Sold Price $272,999
Property Type Townhouse
Sub Type Interior Row/Townhouse
Listing Status Sold
Purchase Type For Sale
Square Footage 1,784 sqft
Price per Sqft $153
Subdivision Makefield Glen
MLS Listing ID 1000446904
Sold Date 06/26/18
Style Colonial
Bedrooms 2
Full Baths 1
Half Baths 1
HOA Fees $178/mo
HOA Y/N N
Abv Grd Liv Area 1,784
Originating Board TREND
Year Built 1995
Annual Tax Amount $5,146
Tax Year 2018
Lot Dimensions ./004-485
Property Description
Welcome to this Lexington Model townhouse with upgrades galore. Foyer entrance which leads to open floor plan, Living room freshly painted and features a gas fireplace,spacious dining area with crown moldings. Full new upgraded kitchen with wood cabinets, new garbage disposal, dishwasher, microwave, gas range, granite countertops, Second Floor boasts Large Master bedroom with vaulted ceilings, walk-in closet and entrance to nice size updated bath. Nice size second bedroom, laundry rm which includes electric washer and dryer; Third level: bright loft with two skylights which open for fresh air currently used as a bedroom and office/study area; Home also offers finished basement used as family room great for entertaining, newer berber carpets with generous storage areas. Upgraded light fixtures; Ceiling fans; Security system; You will really appreciate that the entire house has hardwood floors throughout all in excellent condition; Home is FIOS cable ready. This unit is in Move-In Cond and is located close to train station, major highways & shopping. Settlement no earlier then the end of JUNE
Location
State PA
County Bucks
Area Lower Makefield Twp (10120)
Zoning R4
Rooms
Other Rooms Living Room, Dining Room, Primary Bedroom, Kitchen, Family Room, Bedroom 1, Laundry, Other, Attic
Basement Full, Fully Finished
Interior
Interior Features Primary Bath(s), Skylight(s), Ceiling Fan(s)
Hot Water Natural Gas
Heating Gas, Forced Air
Cooling Central A/C
Flooring Wood
Fireplaces Number 1
Fireplaces Type Gas/Propane
Equipment Dishwasher, Disposal
Fireplace Y
Appliance Dishwasher, Disposal
Heat Source Natural Gas
Laundry Upper Floor
Exterior
Utilities Available Cable TV
Amenities Available Swimming Pool, Tennis Courts, Club House
Water Access N
Roof Type Pitched,Shingle
Accessibility None
Garage N
Building
Story 2
Sewer Public Sewer
Water Public
Architectural Style Colonial
Level or Stories 2
Additional Building Above Grade
New Construction N
Schools
School District Pennsbury
Others
HOA Fee Include Pool(s),Common Area Maintenance,Ext Bldg Maint,Lawn Maintenance,Snow Removal,Trash
Senior Community No
Tax ID 20-076-004-485
Ownership Condominium
Acceptable Financing Conventional, VA, FHA 203(b)
Listing Terms Conventional, VA, FHA 203(b)
Financing Conventional,VA,FHA 203(b)
Read Less
Want to know what your home might be worth? Contact us for a FREE valuation!

Our team is ready to help you sell your home for the highest possible price ASAP

Bought with Raymond Liang • Keller Williams Realty Devon-Wayne

GET MORE INFORMATION





