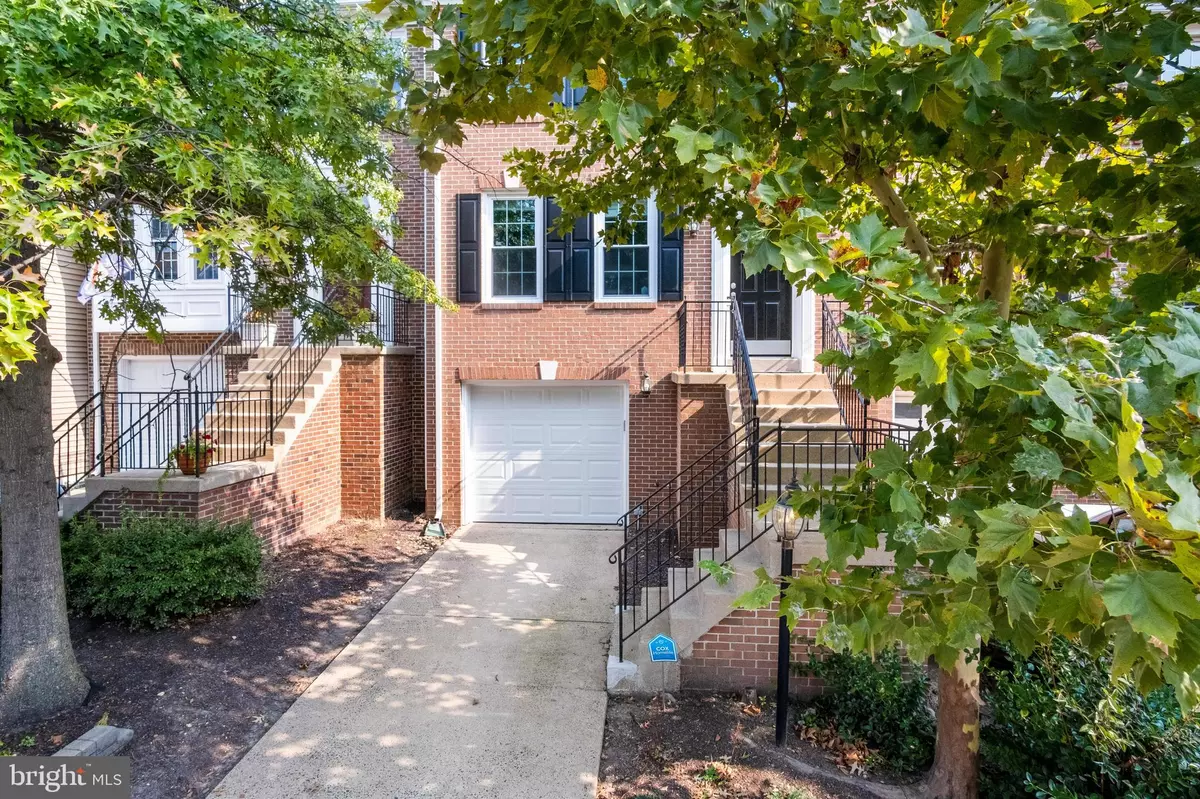$590,000
$590,000
For more information regarding the value of a property, please contact us for a free consultation.
7439 HEATHERFIELD LN Alexandria, VA 22315
3 Beds
4 Baths
2,258 SqFt
Key Details
Sold Price $590,000
Property Type Townhouse
Sub Type Interior Row/Townhouse
Listing Status Sold
Purchase Type For Sale
Square Footage 2,258 sqft
Price per Sqft $261
Subdivision Kingstowne
MLS Listing ID VAFX2020810
Sold Date 09/24/21
Style Traditional
Bedrooms 3
Full Baths 3
Half Baths 1
HOA Fees $101/mo
HOA Y/N Y
Abv Grd Liv Area 1,684
Originating Board BRIGHT
Year Built 1993
Annual Tax Amount $6,597
Tax Year 2021
Lot Size 1,870 Sqft
Acres 0.04
Property Description
Spacious townhome with three bedrooms and three full and one half bathroom that have all been updated. This open floorplan offers a dynamic opportunity for the living space. The main level has a living room, dining room, family room and eat in kitchen with a bay window that opens to an expanded deck. The kitchen has corian countertops and stainless steel appliances with gas cooking. On the upper level, the primary bedroom boasts a Custom California closet and a bathroom with dual sinks and an additional linen closet. The lower level consists of the recreation room that walks out to a beautiful stone patio and a fully fenced back yard. In addition, there is an updated full bathroom. So many updates and upgrades: professionally painted (2021), new top of the line HVAC (2020), new electrical outlets (2020), new dryer (2020), In 2017, the home was completely renovated that included: new flooring, windows, light fixtures, bathrooms, stainless steel appliances, expanded deck and fencing. Wonderful neighborhood vibe: Tot lot down the block and more throughout the neighborhood, two outdoor pools, two fitness centers, tennis courts and walking trails throughout
. Close to Franconia Springfield Metro, Kingstowne Library and supermarkets and shopping.
Location
State VA
County Fairfax
Zoning 304
Rooms
Other Rooms Living Room, Dining Room, Primary Bedroom, Bedroom 2, Bedroom 3, Kitchen, Family Room, Recreation Room, Bathroom 2, Bathroom 3, Primary Bathroom, Half Bath
Basement Full, Fully Finished, Garage Access, Outside Entrance, Rear Entrance, Walkout Level, Windows
Interior
Interior Features Breakfast Area, Carpet, Ceiling Fan(s), Crown Moldings, Dining Area, Family Room Off Kitchen, Floor Plan - Traditional, Kitchen - Gourmet, Kitchen - Table Space, Pantry, Walk-in Closet(s), Wood Floors
Hot Water Natural Gas
Heating Forced Air
Cooling Central A/C
Flooring Carpet, Hardwood
Equipment Dishwasher, Disposal, Dryer, Exhaust Fan, Icemaker, Refrigerator, Washer, Water Heater
Fireplace N
Window Features Bay/Bow,Double Hung,Screens
Appliance Dishwasher, Disposal, Dryer, Exhaust Fan, Icemaker, Refrigerator, Washer, Water Heater
Heat Source Natural Gas
Exterior
Exterior Feature Deck(s)
Parking Features Garage - Front Entry
Garage Spaces 1.0
Fence Fully, Rear, Wood
Amenities Available Basketball Courts, Bike Trail, Common Grounds, Fitness Center, Jog/Walk Path, Party Room, Pool - Outdoor, Tennis Courts, Tot Lots/Playground, Volleyball Courts, Community Center
Water Access N
View Bay
Roof Type Asphalt
Accessibility None
Porch Deck(s)
Attached Garage 1
Total Parking Spaces 1
Garage Y
Building
Lot Description Backs - Open Common Area
Story 3
Foundation Slab
Sewer Public Sewer
Water Public
Architectural Style Traditional
Level or Stories 3
Additional Building Above Grade, Below Grade
New Construction N
Schools
Elementary Schools Lane
Middle Schools Hayfield Secondary School
High Schools Hayfield Secondary School
School District Fairfax County Public Schools
Others
HOA Fee Include Management,Recreation Facility,Road Maintenance,Snow Removal,Trash
Senior Community No
Tax ID 0913 15 0146
Ownership Fee Simple
SqFt Source Assessor
Security Features Main Entrance Lock
Special Listing Condition Standard
Read Less
Want to know what your home might be worth? Contact us for a FREE valuation!

Our team is ready to help you sell your home for the highest possible price ASAP

Bought with Ruth Yehdego • Classic Realty, Ltd.
GET MORE INFORMATION





