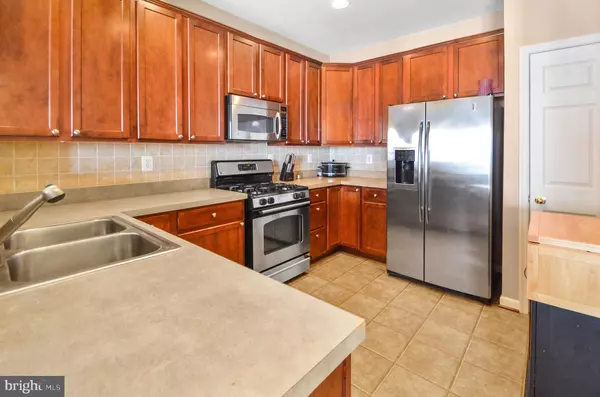$350,000
$340,000
2.9%For more information regarding the value of a property, please contact us for a free consultation.
7109 SILVERLEAF OAK RD #164 Elkridge, MD 21075
2 Beds
3 Baths
1,944 SqFt
Key Details
Sold Price $350,000
Property Type Condo
Sub Type Condo/Co-op
Listing Status Sold
Purchase Type For Sale
Square Footage 1,944 sqft
Price per Sqft $180
Subdivision Waters Edge
MLS Listing ID MDHW2005528
Sold Date 12/03/21
Style Colonial
Bedrooms 2
Full Baths 2
Half Baths 1
Condo Fees $238/mo
HOA Y/N N
Abv Grd Liv Area 1,944
Originating Board BRIGHT
Year Built 2006
Annual Tax Amount $3,729
Tax Year 2020
Lot Size 0.320 Acres
Acres 0.32
Property Description
Come visit this elegant townhome nestled in the desirable Waters Edge community located in coveted Elkridge. As you pull into the secluded neighborhood you can't help but notice the autumn leaves falling off of the mature trees, the meticulously landscaped common grounds and your private community pool. Entering the first floor of the home you are immediately greeted by a large entryway that peels off to a lower level den, perfect for an office or an additional living space. The downstairs also has rough-ins for a half bath. Head up to the spacious main level which boasts freshly steamed carpet throughout, high ceilings, crown molding and a phenomenal open floor plan! You will be able to easily entertain friends in the huge open layout Living Room/Dining Room Combo that brings in all the natural light through the sunbathed windows. Prepare your favorite meals in the lovely kitchen highlighted with stainless steel appliances, decorative tile backsplash, and recessed lighting. Upstairs you will find 2 large bedrooms with a guest bathroom as well as a laundry room for convenience. The sizable primary bedroom is complete with a walk-in closet, additional closet and an en suite bath that boast a luxury jacuzzi tub, separate walk in shower and double vanity sink. Other features of the home include a finished 2 car-garage with storage shelving, brand new interior HVAC unit and an amazing location close to major commuter routes, shopping, dining and entertainment and so much more!
Location
State MD
County Howard
Zoning RMH
Rooms
Other Rooms Living Room, Dining Room, Primary Bedroom, Kitchen, Den, Primary Bathroom
Interior
Interior Features Carpet, Combination Dining/Living, Crown Moldings, Dining Area, Soaking Tub, Sprinkler System, Stall Shower, Tub Shower, Walk-in Closet(s), Window Treatments, Ceiling Fan(s), Entry Level Bedroom
Hot Water Natural Gas
Heating Forced Air
Cooling Central A/C
Flooring Carpet, Ceramic Tile
Equipment Built-In Microwave, Dishwasher, Dryer, Exhaust Fan, Refrigerator, Washer, Water Heater
Window Features Double Pane,Screens,Vinyl Clad
Appliance Built-In Microwave, Dishwasher, Dryer, Exhaust Fan, Refrigerator, Washer, Water Heater
Heat Source Natural Gas
Laundry Upper Floor
Exterior
Parking Features Basement Garage, Garage - Front Entry, Garage Door Opener, Inside Access
Garage Spaces 2.0
Utilities Available Under Ground
Amenities Available Common Grounds, Community Center, Pool - Outdoor, Tot Lots/Playground
Water Access N
Roof Type Shingle
Accessibility None
Attached Garage 2
Total Parking Spaces 2
Garage Y
Building
Story 3
Foundation Concrete Perimeter
Sewer Public Sewer
Water Public
Architectural Style Colonial
Level or Stories 3
Additional Building Above Grade, Below Grade
Structure Type Dry Wall
New Construction N
Schools
School District Howard County Public School System
Others
Pets Allowed Y
HOA Fee Include Common Area Maintenance,Snow Removal,Pool(s),Trash
Senior Community No
Tax ID 1401307843
Ownership Fee Simple
SqFt Source Assessor
Security Features Security System
Special Listing Condition Standard
Pets Allowed No Pet Restrictions
Read Less
Want to know what your home might be worth? Contact us for a FREE valuation!

Our team is ready to help you sell your home for the highest possible price ASAP

Bought with Marvette Deadwyler • Realty One Group Assets

GET MORE INFORMATION





