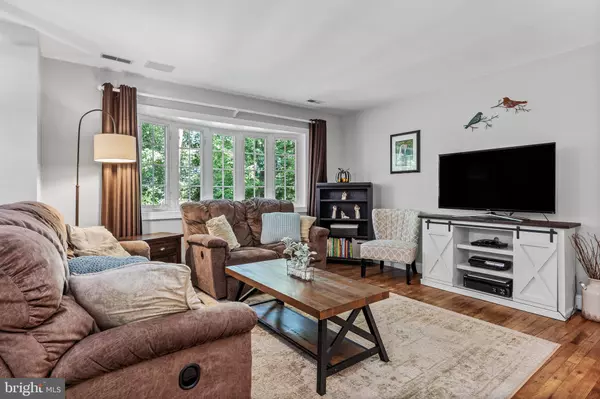$359,000
$359,000
For more information regarding the value of a property, please contact us for a free consultation.
184 KENNILWORTH RD Marlton, NJ 08053
4 Beds
2 Baths
2,034 SqFt
Key Details
Sold Price $359,000
Property Type Single Family Home
Sub Type Detached
Listing Status Sold
Purchase Type For Sale
Square Footage 2,034 sqft
Price per Sqft $176
Subdivision None Available
MLS Listing ID NJBL2007658
Sold Date 10/28/21
Style Colonial,Bi-level
Bedrooms 4
Full Baths 2
HOA Y/N N
Abv Grd Liv Area 2,034
Originating Board BRIGHT
Year Built 1978
Annual Tax Amount $7,094
Tax Year 2020
Lot Size 0.625 Acres
Acres 0.62
Lot Dimensions 122.00 x 223.00
Property Description
Welcome Home! This 4 Bedroom, 2 Full Bathroom House is Located on a Quiet Street, Surrounded by the Beauty of Nature. Walk-In and Immediately Notice the Bright and Open Feeling of the home with Neutral Paint Throughout and Gorgeous Shiplap Accent Walls. The Upper Level Living Room Offers Original Hardwood Flooring and a Huge Bay Window, also Wired for Surround Sound. Continue Seamlessly into the Eat-In Kitchen which makes Entertaining a Dream! Granite Flooring, Granite Countertops, Plenty of Cabinetry for Storage, Glass Top Electric Range, Stainless Steel 2021 Refrigerator, Built-In Microwave and Dishwasher. Features Recessed Lighting, Accent Brick Wall for Added Character and a Working Wood Burning Stove. Continue down the Hall to the 3 Large Bedrooms all with Gorgeous Hardwood Flooring, The Master Offers a Sliding Glass Door to the Upper Level Patio to Enjoy your Morning Coffee or Relax at Night! The Full Bathroom is Stunning with Gorgeous Granite Countertop and Tiled Flooring. The Lower Level is the Perfect Area for Additional Entertaining and Features another Wood Burning Stove and Plenty of Natural Light! The 4th Bedroom is on this Level but Can be Used for so much with its Size! There is also a Full Bathroom with Standing Glass Shower. Enjoy the Outdoors in your Fully Fenced Yard Surrounded by Trees. Host Gatherings on the Huge Deck that is the Length of the Home with Plenty of Land for Activities. 500 Gallon Propane Tank. HVAC 2018. 2017 Septic System. Central Vacuum. Whole House Fan. Water Condition and Filtration System. Make your appointment today!
Location
State NJ
County Burlington
Area Evesham Twp (20313)
Zoning RD-3
Rooms
Other Rooms Bedroom 2, Bedroom 3, Bedroom 4, Kitchen, Family Room, Bedroom 1, Laundry
Main Level Bedrooms 3
Interior
Interior Features Attic/House Fan, Ceiling Fan(s), Central Vacuum, Combination Kitchen/Dining, Kitchen - Eat-In, Recessed Lighting, Stall Shower, Tub Shower, Other
Hot Water Propane
Heating Forced Air
Cooling Central A/C
Fireplaces Number 2
Fireplaces Type Wood
Equipment Refrigerator, Oven - Double, Built-In Microwave, Dishwasher
Fireplace Y
Appliance Refrigerator, Oven - Double, Built-In Microwave, Dishwasher
Heat Source Propane - Owned
Laundry Lower Floor
Exterior
Parking Features Garage - Rear Entry
Garage Spaces 1.0
Fence Fully
Water Access N
Accessibility None
Attached Garage 1
Total Parking Spaces 1
Garage Y
Building
Story 2
Foundation Slab
Sewer On Site Septic
Water Well
Architectural Style Colonial, Bi-level
Level or Stories 2
Additional Building Above Grade, Below Grade
New Construction N
Schools
School District Evesham Township
Others
Senior Community No
Tax ID 13-00073 01-00005
Ownership Fee Simple
SqFt Source Assessor
Acceptable Financing VA, Cash, Conventional, FHA
Listing Terms VA, Cash, Conventional, FHA
Financing VA,Cash,Conventional,FHA
Special Listing Condition Standard
Read Less
Want to know what your home might be worth? Contact us for a FREE valuation!

Our team is ready to help you sell your home for the highest possible price ASAP

Bought with Carrie Rothamel • Weichert Realtors - Moorestown

GET MORE INFORMATION





