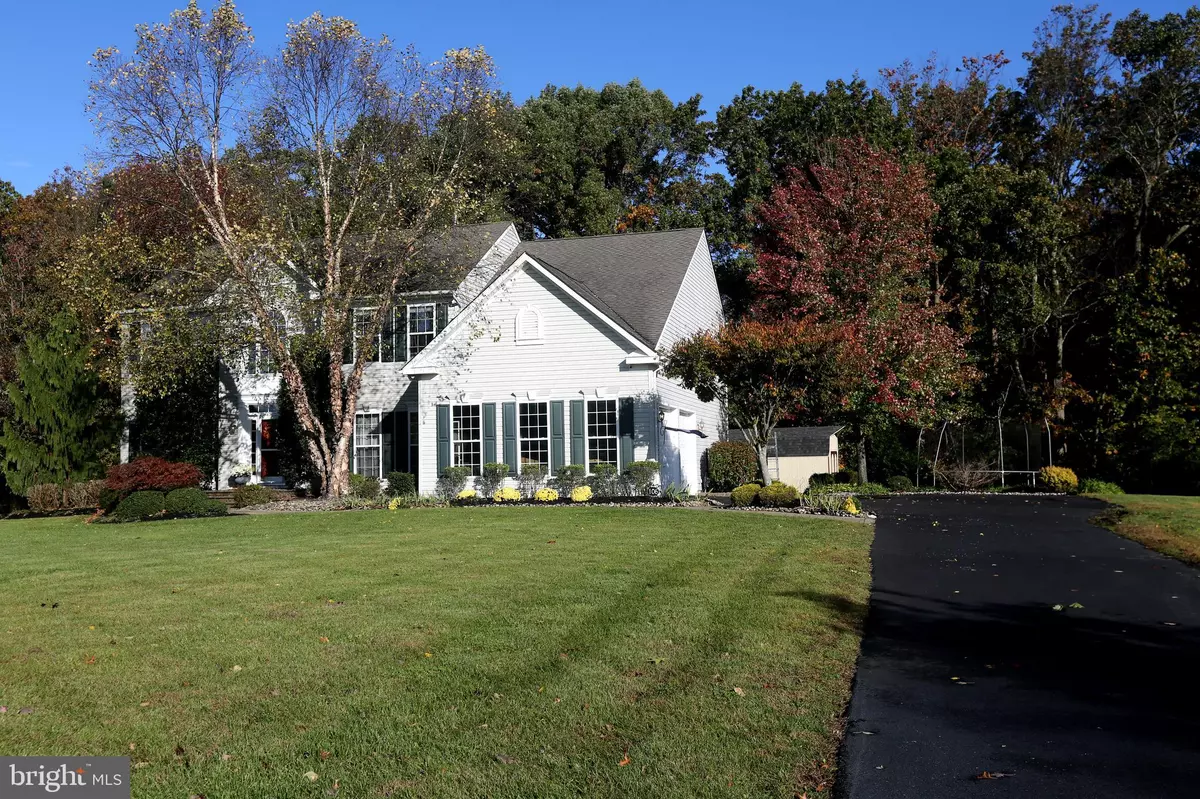$536,500
$519,900
3.2%For more information regarding the value of a property, please contact us for a free consultation.
106 REVERE DR Mullica Hill, NJ 08062
4 Beds
3 Baths
3,353 SqFt
Key Details
Sold Price $536,500
Property Type Single Family Home
Sub Type Detached
Listing Status Sold
Purchase Type For Sale
Square Footage 3,353 sqft
Price per Sqft $160
Subdivision Reserve At Saddlebro
MLS Listing ID NJGL2006210
Sold Date 01/05/22
Style Contemporary
Bedrooms 4
Full Baths 2
Half Baths 1
HOA Fees $43/qua
HOA Y/N Y
Abv Grd Liv Area 3,353
Originating Board BRIGHT
Year Built 2005
Annual Tax Amount $10,911
Tax Year 2021
Lot Size 1.000 Acres
Acres 1.0
Lot Dimensions 0.00 x 0.00
Property Description
Welcome to this Charming Home in Desirable Reserves at Saddlebrook on a 1 Acre Wooded Lot!!! OPEN 2 STORY FOYER Boasting Hardwood Flooring-Upgraded Wood Staircase and Steps-Upgraded Transom with Upgraded Arched Window-Newer Chandelier and Newer Lighting Fixture in Upstairs Hallway. LIVING ROOM has Wall-to-Wall Carpeting. DINING ROOM has New W/W Carpeting w/Upgraded Padding-Freshly Painted and Newer Ceiling Fan w/Light. EAT IN GOURMET KITCHEN has Newer Congoleum 12x12 Tile Flooring-Upgraded Cherry 42 Inch Cabinets w/Crown Molding-Pull Out Shelving and Glass Doors-Recessed Lighting w/Dimmer Switch-Newer Pendant Lighting over Center Island-12 Ft Center Island w/Full Out Shelving-Wired Speakers for in Ceiling-Double Stainless-Steel Sink-Newer Pullout Faucet-Newer Soap Dispenser-Double Oven -4 Burners Gas Range Top in Center Island-Newer Bosch Silent Dishwasher-Newer GE Microwave and Pantry. MORNING BREAKFAST ROOM has Newer Congoleum 12x12 Tile Flooring
-Upgraded Large Arched Window -Upgraded Transom Windows above Tilt in Windows-Vaulted Ceiling
-Newer Pendant Lighting and Newer Ceiling Fan w/Light. FAMILY ROOM has W/W Carpeting-Gas Fireplace w/Wood Mantel -Upgraded Transom Windows Above Tilt in Windows and Newer Ceiling Fan w/Light and TV Wall Mount. STUDY has a Double Door Glass Entry Doors and Newer Ceiling Fan w/Light. LAUNDRY ROOM has Newer Congoleum 12x12 Tile Flooring-Upgraded Cabinets-Drying Rack-Bench and Shelving.
HALF BATH has Newer Congoleum 12x12 Tile Flooring-Pedestal Sink-Newer Faucet-Newer Mirror and Lighting Fixture-Newer Toilet and Shelf above Toilet. MASTER BEDROOM has W/Wl Carpeting-Freshly Painted-Double Door Entry-Vaulted Ceiling-Walk-In Closet with Custom Shelving-Additional Large Closet
-Newer Lighting Fixture-Wired Speakers for Surround Sound-Newer Ceiling Fan w/Light and Remote Control. MASTER BATHROOM has Vinyl Flooring-Freshly Painted-Vaulted Ceiling-Recessed Lighting
-Double Vanity w/Sink and Cultured Marble Counter Top-Vanity Cultured Marble Counter Top-Chrome Faucets-New Lighting Fixtures-Separate Toilet Area -Stall Shower w/Ceramic Tile Surround-Glass Door
and Sunken Tub w/Ceramic Tile Surround. SECOND BEDROOM has W/Wl Carpeting-Newer Shelf above Window-Newer Ceiling Fan w/Light and Dimmer Switch and Large Closet w/Custom Shelving and Drawers
THIRD BEDROOM has W/W Carpeting-Large Closet w/Custom Shelving and Drawers-Newer Ceiling Fan w/Light and Dimmer Switch-TV and Wall Mount. FOURTH BEDROOM has New W/W Carpeting with Upgraded Padding-Freshly Painted-Newer Ceiling Fan w/Light and Dimmer Switch-Double Door Large Closet w/Shelving and Storage Access above Garage. NEW REMODELED FULL BATH has New Ceramic Tile Flooring-Newer Custom Double Vanity-New Granite Counter Top w/Under Mounted Porcelain Sinks-New Upgraded Nickle Faucets-Custom Wood Half Walls-New Custom Mirrors-New Custom Lighting Fixture-New Tub/Shower w/Custom Porcelain Tile Surround-New Glass Doors and New Toilet, FINISHED BASEMENT Boast a Game Room, Gym, Family Room, Sitting Room, Huge Storage Area and Storage below Stairs, Recessed Lighting and Newer Wall-to-Wall Carpeting. EXTRA INCLUSIONS are -Speakers in Family Room and Equipment-2 Zone HVAC-Alarm System-Newer EP Henry Paver Walkway Front Entrance-Back Patio is Wired for Surround Sound-Huge EP Henry Paver Patio and Walkway from Side Garage to Back Yard
-Sprinkler System Front, Back and Sides-2 Garage Door Openers (1 New Garage Door Opener)-Linen Closet in Upstairs Hallway, Wall Niche in Upstairs Hallway and Newer Huge EP Henry Paver Patio. As is Condition are Trampoline-Gas Grill-Ceiling Bike Rack-All Gladiator Garage Wall attachments and Cabinet -Shed w/Double Doors-Pool Table -Basement Upright Freezer -All Storage Racks in Basement -Big Picture in Hall Bathroom. Won't Last at this Price! (See Attached Inclusion List)!
Location
State NJ
County Gloucester
Area South Harrison Twp (20816)
Zoning AR
Rooms
Other Rooms Living Room, Dining Room, Primary Bedroom, Bedroom 2, Bedroom 3, Bedroom 4, Kitchen, Family Room, Breakfast Room, Study
Basement Fully Finished
Main Level Bedrooms 4
Interior
Hot Water Natural Gas
Heating Forced Air
Cooling Central A/C
Heat Source Natural Gas
Exterior
Parking Features Garage - Side Entry, Garage Door Opener
Garage Spaces 8.0
Water Access N
Accessibility None
Attached Garage 2
Total Parking Spaces 8
Garage Y
Building
Story 2
Foundation Concrete Perimeter
Sewer Private Septic Tank
Water Well
Architectural Style Contemporary
Level or Stories 2
Additional Building Above Grade, Below Grade
New Construction N
Schools
School District Kingsway Regional High
Others
Senior Community No
Tax ID 16-00015-00001 04
Ownership Fee Simple
SqFt Source Assessor
Acceptable Financing Cash, Conventional, FHA, VA
Listing Terms Cash, Conventional, FHA, VA
Financing Cash,Conventional,FHA,VA
Special Listing Condition Standard
Read Less
Want to know what your home might be worth? Contact us for a FREE valuation!

Our team is ready to help you sell your home for the highest possible price ASAP

Bought with Christine M Stucke • BHHS Fox & Roach-Washington-Gloucester

GET MORE INFORMATION





