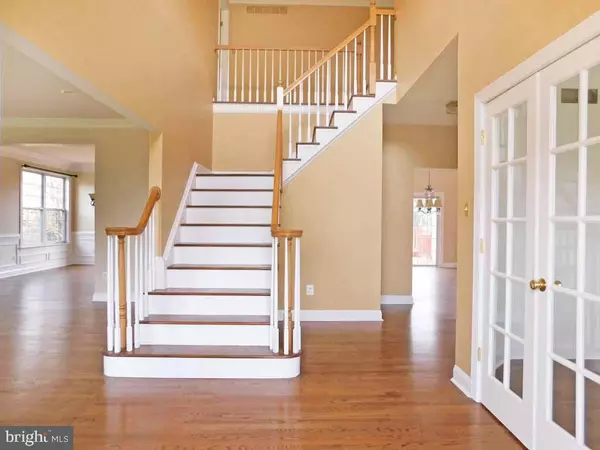$663,155
$689,000
3.8%For more information regarding the value of a property, please contact us for a free consultation.
1502 HAYFIELD DR Yardley, PA 19067
5 Beds
4 Baths
3,558 SqFt
Key Details
Sold Price $663,155
Property Type Single Family Home
Sub Type Detached
Listing Status Sold
Purchase Type For Sale
Square Footage 3,558 sqft
Price per Sqft $186
Subdivision Clearview Ests
MLS Listing ID PABU488586
Sold Date 03/12/20
Style Colonial
Bedrooms 5
Full Baths 3
Half Baths 1
HOA Y/N N
Abv Grd Liv Area 3,558
Originating Board BRIGHT
Year Built 1999
Annual Tax Amount $14,629
Tax Year 2020
Lot Size 0.401 Acres
Acres 0.4
Lot Dimensions 112.00 x 157.00
Property Description
Stunning brick front colonial in Clearview Estates of Yardley renovated and ready for you to move in. This home features a grand 2-story foyer with gleaming newly refinished rich tone hardwood floors and staircase. The formal living room offers added high-hat lighting, newer rich-tone hardwood floors and flows into the formal dining room featuring newer hardwood floors, crown molding, chair rail, and shadow box millwork. The recently updated bright & airy gourmet kitchen features white cabinetry, subway tile backsplash, granite counter tops, rich-tone hardwood floors, and stainless appliances. Take a step out onto the deck from the breakfast room to enjoy your morning coffee and the sunrise. The kitchen opens to the 2 story great room featuring, recently refinished rich-tone hardwood floors, and a back staircase to upper level. Also on the main floor is a study/office with rich woodtone hardwood floors & French doors, half bath with hardwood floors and laundry room with newer wood-tone laminate floors, custom cabinetry and access to the garage. On the upper level is the main bedroom with cathedral ceiling, and sitting room offering panoramic views of the landscape. Double closets offer an abundance of space and custom built-ins. A full bath with vaulted ceiling completes the main bedroom suite. Three generously sized bedrooms and a common bath complete the upper level. The lower level features a spare bedroom /recreation room, media room, and bonus room with and full bath. Lots of closets and storage are also available. Other fine features include dual HVAC, 9' ceilings, and hardwood floors throughout the main level. Conveniently located close to 295 (I95), NJ Transit, and RT 1
Location
State PA
County Bucks
Area Lower Makefield Twp (10120)
Zoning R2
Rooms
Other Rooms Living Room, Dining Room, Primary Bedroom, Bedroom 2, Bedroom 3, Bedroom 4, Kitchen, Game Room, Family Room, Foyer, Breakfast Room, Study, Exercise Room, Recreation Room, Storage Room, Bathroom 2, Bathroom 3, Primary Bathroom, Half Bath, Additional Bedroom
Basement Full
Interior
Heating Forced Air
Cooling Central A/C
Fireplaces Number 1
Heat Source Natural Gas
Exterior
Parking Features Garage - Side Entry, Additional Storage Area, Garage Door Opener
Garage Spaces 2.0
Water Access N
Accessibility None
Attached Garage 2
Total Parking Spaces 2
Garage Y
Building
Story 2
Sewer Public Sewer
Water Public
Architectural Style Colonial
Level or Stories 2
Additional Building Above Grade, Below Grade
New Construction N
Schools
School District Pennsbury
Others
Senior Community No
Tax ID 20-017-128
Ownership Fee Simple
SqFt Source Assessor
Acceptable Financing Cash, Conventional
Listing Terms Cash, Conventional
Financing Cash,Conventional
Special Listing Condition Standard
Read Less
Want to know what your home might be worth? Contact us for a FREE valuation!

Our team is ready to help you sell your home for the highest possible price ASAP

Bought with Margaret E Coe • RE/MAX Properties - Newtown

GET MORE INFORMATION





