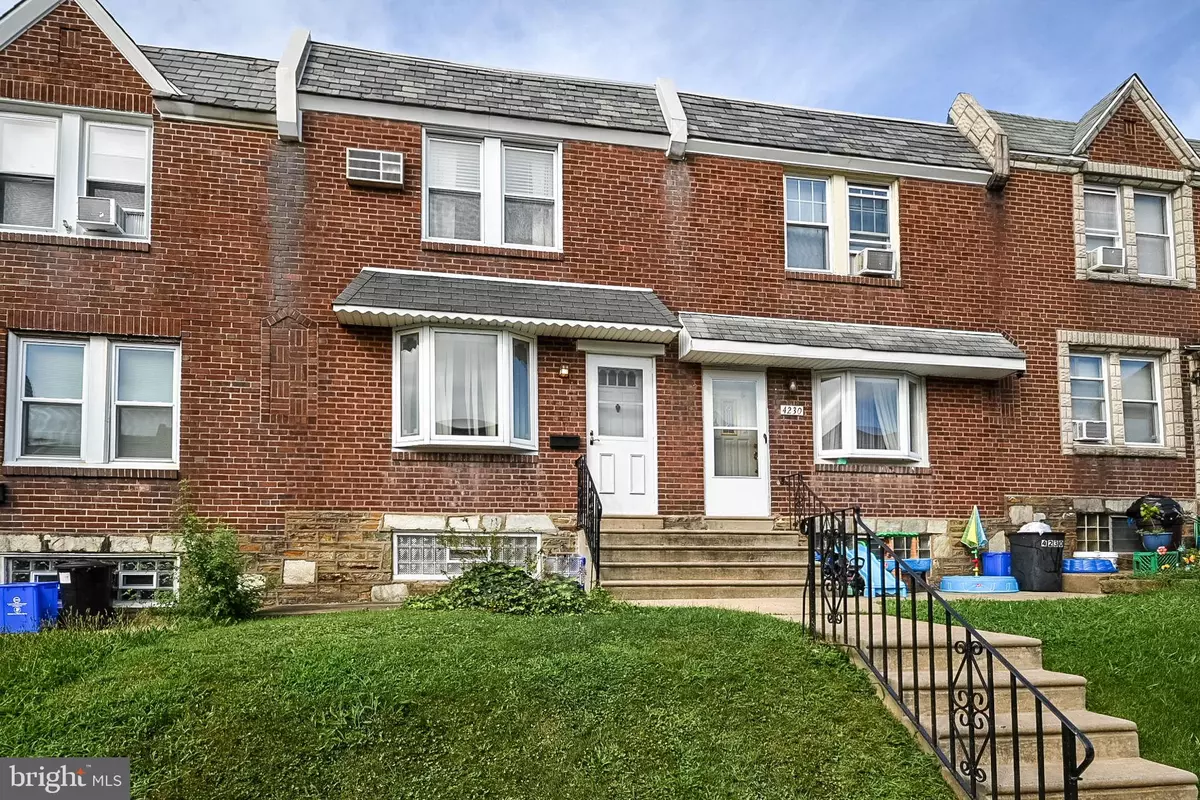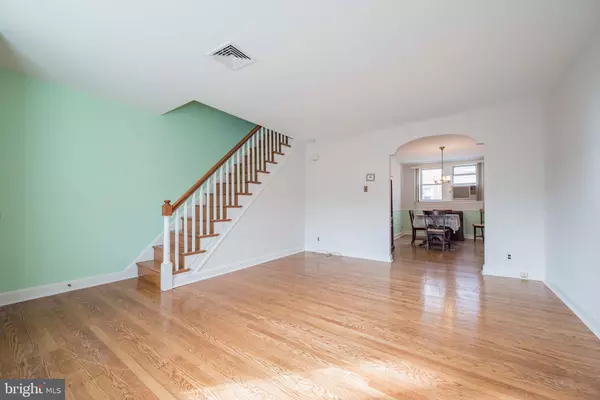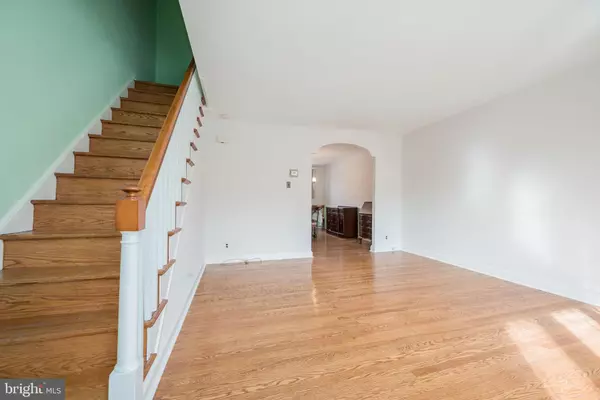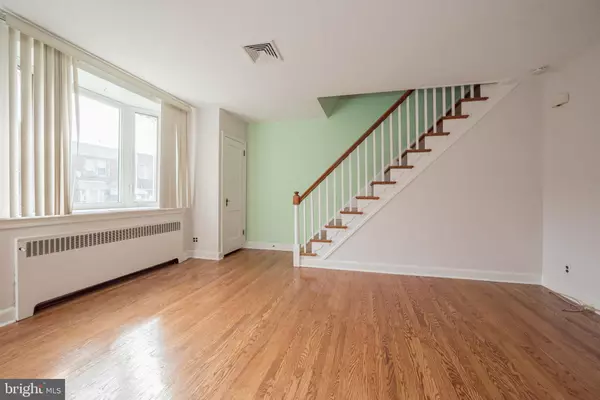$184,999
$184,999
For more information regarding the value of a property, please contact us for a free consultation.
4232 MARPLE ST Philadelphia, PA 19136
3 Beds
1 Bath
1,046 SqFt
Key Details
Sold Price $184,999
Property Type Townhouse
Sub Type Interior Row/Townhouse
Listing Status Sold
Purchase Type For Sale
Square Footage 1,046 sqft
Price per Sqft $176
Subdivision Holmesburg
MLS Listing ID PAPH2023064
Sold Date 10/14/21
Style Straight Thru
Bedrooms 3
Full Baths 1
HOA Y/N N
Abv Grd Liv Area 1,046
Originating Board BRIGHT
Year Built 1950
Annual Tax Amount $1,625
Tax Year 2021
Lot Size 1,162 Sqft
Acres 0.03
Lot Dimensions 16.37 x 71.00
Property Description
Pride in Ownership stands out right away! When entering this great home, one a quick glance, and you know you are in a well maintained home, on quite block in Northeast Philadelphia. This is a perfect starter home, as it has been well maintained and cared for by the same owner for over 60 years.
When you walk past your beautifully manicured lawn and enter the house, you will feel your Central A/C unit keeping your home cool. The home features an open style living room and a formal dining room. The original HARDWOOD floors have been brought back to life and nothing is better than true hardwood floors! It has three good size bedrooms upstairs and a well cared for 3-piece bathroom.
The basement has been utilized as storage and laundry, while also including a one car garage. The space can be turned into a family room/recreation area, for additional living space in the near future. The attached garage and additional parking on the driveway, mean you will never have to search or fight for a spot on the street again.
Come see this beautiful starter home in the wonderful Northeast before it is too late!
Open House Saturday 8/21 from 12-2PM!
Location
State PA
County Philadelphia
Area 19136 (19136)
Zoning RSA5
Direction North
Rooms
Other Rooms Basement
Basement Garage Access, Rear Entrance, Windows, Walkout Level
Interior
Interior Features Cedar Closet(s), Ceiling Fan(s), Floor Plan - Traditional
Hot Water Natural Gas
Heating Radiator
Cooling Central A/C
Equipment Exhaust Fan, Dryer, Refrigerator, Oven/Range - Gas
Furnishings Partially
Appliance Exhaust Fan, Dryer, Refrigerator, Oven/Range - Gas
Heat Source Natural Gas
Laundry Has Laundry, Lower Floor
Exterior
Parking Features Basement Garage, Garage Door Opener, Garage - Rear Entry
Garage Spaces 2.0
Utilities Available Cable TV Available, Electric Available, Natural Gas Available, Phone Available
Water Access N
Accessibility None
Attached Garage 1
Total Parking Spaces 2
Garage Y
Building
Story 3
Sewer Public Sewer
Water Public
Architectural Style Straight Thru
Level or Stories 3
Additional Building Above Grade, Below Grade
New Construction N
Schools
Elementary Schools Forrest Edwin
Middle Schools Meehan Austin
High Schools Lincoln Abraham
School District The School District Of Philadelphia
Others
Pets Allowed N
Senior Community No
Tax ID 651089800
Ownership Fee Simple
SqFt Source Assessor
Acceptable Financing Cash, Conventional, FHA, Private, VA
Horse Property N
Listing Terms Cash, Conventional, FHA, Private, VA
Financing Cash,Conventional,FHA,Private,VA
Special Listing Condition Standard
Read Less
Want to know what your home might be worth? Contact us for a FREE valuation!

Our team is ready to help you sell your home for the highest possible price ASAP

Bought with Michelle R Williams • Liberty Bell Real Estate & Property Management

GET MORE INFORMATION





