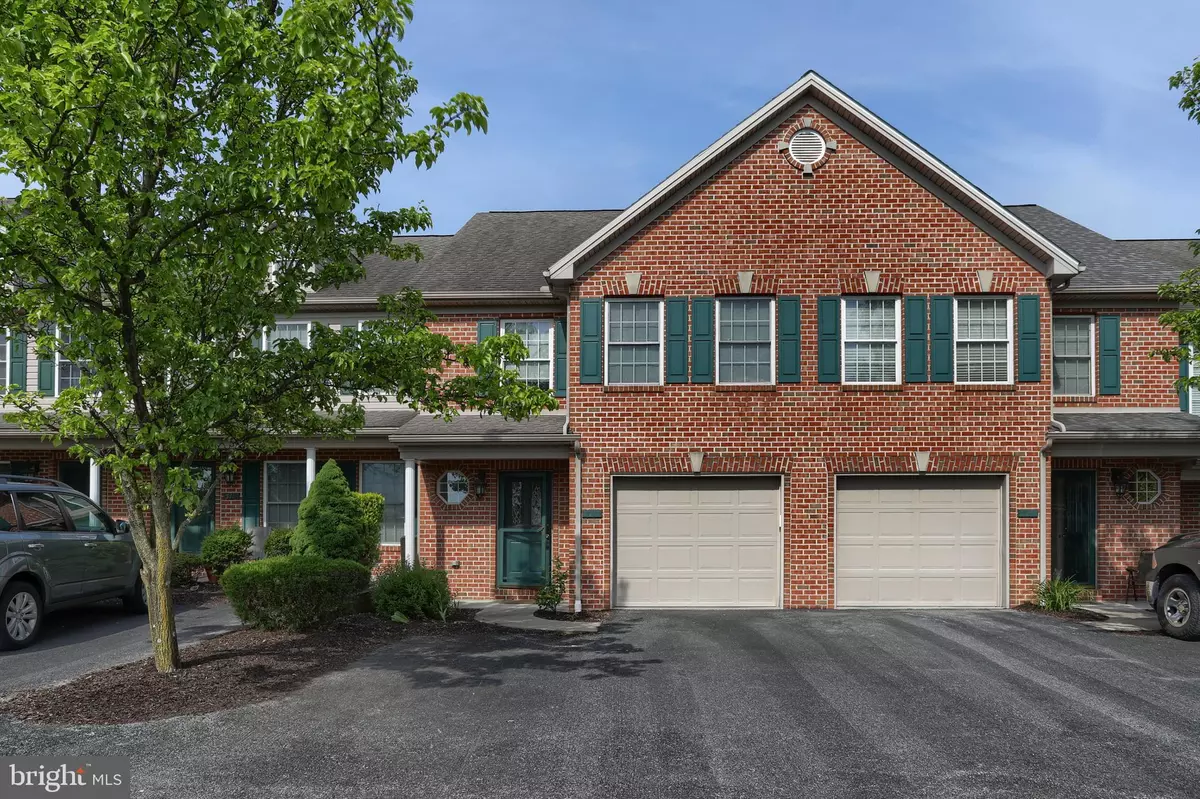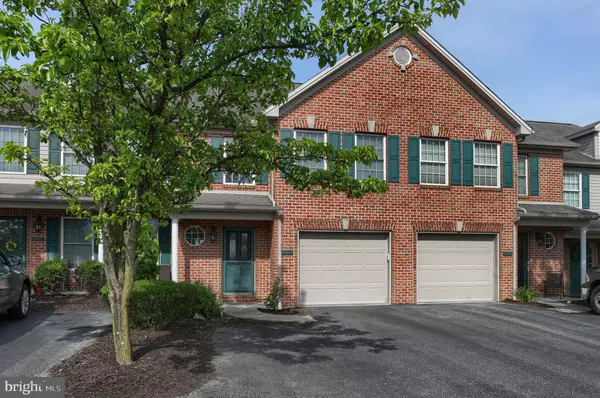$238,500
$215,000
10.9%For more information regarding the value of a property, please contact us for a free consultation.
516 NORTHSTAR DR Harrisburg, PA 17112
3 Beds
3 Baths
2,470 SqFt
Key Details
Sold Price $238,500
Property Type Townhouse
Sub Type Interior Row/Townhouse
Listing Status Sold
Purchase Type For Sale
Square Footage 2,470 sqft
Price per Sqft $96
Subdivision Brynfield
MLS Listing ID PADA133604
Sold Date 07/06/21
Style Traditional
Bedrooms 3
Full Baths 2
Half Baths 1
HOA Fees $89/mo
HOA Y/N Y
Abv Grd Liv Area 1,820
Originating Board BRIGHT
Year Built 2002
Annual Tax Amount $3,250
Tax Year 2020
Lot Size 3,484 Sqft
Acres 0.08
Property Description
Do not miss out on this well-maintained, move in ready townhome located on a cul-de-sac in the Brynfield community. There is plenty of room in this 3 BR, 2.5 bath home that has over 2400 sf of living space. Inside you will love the light filled and welcoming 2-story foyer and beautiful staircase. An open floor plan of the living room, kitchen, and dining room makes it perfect for entertaining. This kitchen has lots of cabinet space and all major appliances convey with the sale. The 2nd floor has a master bedroom with a walk-in closet, master bath with double vanity, two additional bedrooms, one with a walk-in closet, second full bathroom, and the washer/dryer. The basement is fully finished and offers you more space, storage areas and an active radon mitigation system. This home features include newer flooring with laminate vinyl plank and carpet, newer appliances (stove, dishwasher, microwave), newer central air unit, economical natural gas heat, 1 car garage, 2 off street parking places steps away from the front door, and a low HOA fee. All of this located in a nice community that is close to major highways, shopping, and entertainment. Call now to schedule your showing today!
Location
State PA
County Dauphin
Area West Hanover Twp (14068)
Zoning RESIDENTIAL
Rooms
Other Rooms Living Room, Dining Room, Primary Bedroom, Bedroom 2, Kitchen, Family Room, Foyer, Bedroom 1, Laundry, Bathroom 1, Primary Bathroom, Half Bath
Basement Full, Fully Finished
Interior
Interior Features Carpet, Ceiling Fan(s), Curved Staircase, Dining Area, Floor Plan - Open, Kitchen - Eat-In, Pantry, Tub Shower, Walk-in Closet(s)
Hot Water Natural Gas
Heating Forced Air
Cooling Central A/C
Equipment Built-In Microwave, Built-In Range, Dishwasher, Dryer, Microwave, Oven/Range - Electric, Refrigerator, Washer, Water Heater
Fireplace N
Appliance Built-In Microwave, Built-In Range, Dishwasher, Dryer, Microwave, Oven/Range - Electric, Refrigerator, Washer, Water Heater
Heat Source Natural Gas
Laundry Upper Floor
Exterior
Exterior Feature Porch(es)
Parking Features Garage - Front Entry
Garage Spaces 3.0
Water Access N
Roof Type Composite
Accessibility None
Porch Porch(es)
Road Frontage Boro/Township, City/County
Attached Garage 1
Total Parking Spaces 3
Garage Y
Building
Lot Description Backs - Open Common Area, Cul-de-sac
Story 2
Sewer Public Sewer
Water Public
Architectural Style Traditional
Level or Stories 2
Additional Building Above Grade, Below Grade
New Construction N
Schools
High Schools Central Dauphin
School District Central Dauphin
Others
Senior Community No
Tax ID 68-050-077-000-0000
Ownership Fee Simple
SqFt Source Estimated
Acceptable Financing Cash, Conventional, FHA, VA
Listing Terms Cash, Conventional, FHA, VA
Financing Cash,Conventional,FHA,VA
Special Listing Condition Standard
Read Less
Want to know what your home might be worth? Contact us for a FREE valuation!

Our team is ready to help you sell your home for the highest possible price ASAP

Bought with Christopher Logan • Coldwell Banker Realty
GET MORE INFORMATION





