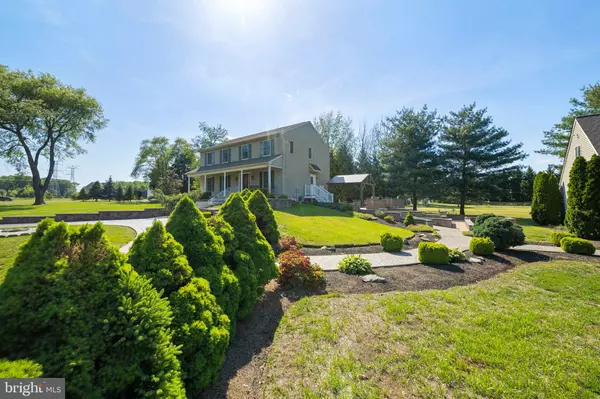$510,000
$509,500
0.1%For more information regarding the value of a property, please contact us for a free consultation.
11 STARKE LN Delran, NJ 08075
4 Beds
3 Baths
3,020 SqFt
Key Details
Sold Price $510,000
Property Type Single Family Home
Sub Type Detached
Listing Status Sold
Purchase Type For Sale
Square Footage 3,020 sqft
Price per Sqft $168
Subdivision None Available
MLS Listing ID NJBL397864
Sold Date 08/26/21
Style Colonial
Bedrooms 4
Full Baths 2
Half Baths 1
HOA Y/N N
Abv Grd Liv Area 2,240
Originating Board BRIGHT
Year Built 2001
Annual Tax Amount $10,768
Tax Year 2020
Lot Size 0.861 Acres
Acres 0.86
Lot Dimensions 100.00 x 375.00
Property Description
Back on the market! Attorney review fell through. Custom built home in Delran home with tons of updates and upgrades! Drive up to this home on its custom paver circular driveway, greeting you as you pull up. The hardscaped tiered front yard landscaped with seasonal flowers, plants and trees add to the serenity of this beautiful home. There are gleaming hardwood floors and custom molding throughout the first floor. The kitchen is a cook’s paradise with plenty of counter space and upgraded appliances. The kitchen has been remodeled and has granite counters, ceramic tile floors & backsplash, custom cabinetry and breakfast nook. The family room is open to the kitchen and has a gas fireplace and custom windows treatments. The second floor offers four bedrooms including the master suite with walk in closet, ensuite bath and cathedral ceilings. The basement is finished offering a private office, bar and perfect for additional entertaining space or the perfect man cave. The paved 3 tier patio is an oasis for all your outdoor entertainment with gazebo and firepit. There is a detached two car garage with a loft that could potentially be finished. All of this plus a large lot on both sides and behind property. Make your appointment to see this great home today!
Location
State NJ
County Burlington
Area Delran Twp (20310)
Zoning RES
Rooms
Other Rooms Living Room, Dining Room, Primary Bedroom, Bedroom 2, Bedroom 3, Bedroom 4, Kitchen, Family Room, Breakfast Room, Laundry, Office, Media Room, Attic, Primary Bathroom
Basement Fully Finished, Heated, Sump Pump
Interior
Interior Features Attic, Bar, Breakfast Area, Carpet, Dining Area, Family Room Off Kitchen, Floor Plan - Traditional, Kitchen - Eat-In, Upgraded Countertops, Walk-in Closet(s), Wood Floors
Hot Water Natural Gas
Heating Forced Air, Zoned
Cooling Central A/C, Zoned
Flooring Carpet, Ceramic Tile, Hardwood
Fireplaces Type Gas/Propane
Equipment Cooktop, Dishwasher, Dryer, Freezer, Microwave, Oven - Wall, Refrigerator, Washer, Water Heater
Fireplace Y
Window Features Energy Efficient,Wood Frame
Appliance Cooktop, Dishwasher, Dryer, Freezer, Microwave, Oven - Wall, Refrigerator, Washer, Water Heater
Heat Source Natural Gas
Laundry Upper Floor
Exterior
Exterior Feature Patio(s)
Parking Features Garage - Front Entry, Garage Door Opener, Oversized, Other
Garage Spaces 7.0
Water Access N
Roof Type Shingle
Accessibility None
Porch Patio(s)
Total Parking Spaces 7
Garage Y
Building
Lot Description SideYard(s)
Story 2
Sewer On Site Septic
Water Public
Architectural Style Colonial
Level or Stories 2
Additional Building Above Grade, Below Grade
Structure Type 9'+ Ceilings,Vaulted Ceilings
New Construction N
Schools
School District Delran Township Public Schools
Others
Senior Community No
Tax ID 10-00119-00008
Ownership Fee Simple
SqFt Source Assessor
Acceptable Financing FHA, Conventional, Cash, VA
Horse Property N
Listing Terms FHA, Conventional, Cash, VA
Financing FHA,Conventional,Cash,VA
Special Listing Condition Standard
Read Less
Want to know what your home might be worth? Contact us for a FREE valuation!

Our team is ready to help you sell your home for the highest possible price ASAP

Bought with Catherine R Hegarty • Compass New Jersey, LLC - Moorestown

GET MORE INFORMATION





