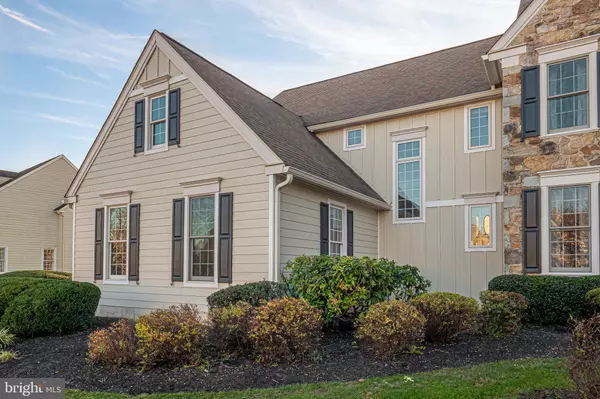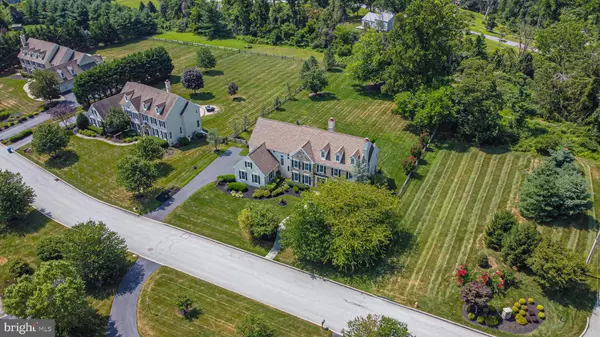$1,230,000
$1,260,000
2.4%For more information regarding the value of a property, please contact us for a free consultation.
2 WINDTREE LN Glen Mills, PA 19342
5 Beds
6 Baths
5,773 SqFt
Key Details
Sold Price $1,230,000
Property Type Single Family Home
Sub Type Detached
Listing Status Sold
Purchase Type For Sale
Square Footage 5,773 sqft
Price per Sqft $213
Subdivision Hawthorn
MLS Listing ID PADE2005536
Sold Date 12/30/21
Style Colonial
Bedrooms 5
Full Baths 4
Half Baths 2
HOA Fees $83/ann
HOA Y/N Y
Abv Grd Liv Area 5,773
Originating Board BRIGHT
Year Built 2004
Annual Tax Amount $14,907
Tax Year 2021
Lot Size 0.949 Acres
Acres 0.95
Lot Dimensions 0.00 x 0.00
Property Description
Bring your ideas, because this former model home is a blank canvas waiting to be personalized! BETTER HURRY - don't miss this opportunity. This home offers brand new Hardiplank siding, HVAC Units, and Hot Water Heater! The main floor offers a living room with cozy gas fireplace, formal dining room with upgraded wainscoting and crown molding. study with built in shelves and recessed lighting as well as a jaw dropping kitchen. The gourmet eat in kitchen features an oversized granite island with double sink and built-in oven. There is also a gas range, an additional stove, a breakfast room, and a unique built-in desk and butlers pantry! Enjoy relaxing or entertaining in the family room with a second gas fireplace, vaulted ceiling, and gorgeous wall of windows. There is also a convenient main floor laundry room and two half bathrooms. Downstairs, the finished lower level features a full bathroom as well as additional living and storage space! Upstairs offers four wonderfully sized bedrooms and a master suite! The master has its own full private bathroom with upgraded cabinetry, a soaking tub and separate glass shower. There is also a walk in closet and tray ceilings. The other bedrooms have a Jack and Jill bathroom as well as another full bathroom in the junior suite. Just when you think things cannot get any better, you head outside! Situated on almost a full acre with a 3 car garage, this property boasts a spacious slate patio and landscaped fenced in yard. Come and fall in love with this wonderful place to call home!
Location
State PA
County Delaware
Area Thornbury Twp (10444)
Zoning RES
Rooms
Basement Full, Partially Finished
Interior
Hot Water Propane
Heating Forced Air
Cooling Central A/C
Fireplaces Number 2
Heat Source Propane - Leased
Exterior
Exterior Feature Patio(s)
Parking Features Additional Storage Area, Garage - Side Entry, Inside Access
Garage Spaces 3.0
Water Access N
Accessibility None
Porch Patio(s)
Attached Garage 3
Total Parking Spaces 3
Garage Y
Building
Story 2
Sewer Public Sewer
Water Public
Architectural Style Colonial
Level or Stories 2
Additional Building Above Grade, Below Grade
New Construction N
Schools
School District West Chester Area
Others
HOA Fee Include Snow Removal,Common Area Maintenance
Senior Community No
Tax ID 44-00-00404-13
Ownership Fee Simple
SqFt Source Estimated
Special Listing Condition Standard
Read Less
Want to know what your home might be worth? Contact us for a FREE valuation!

Our team is ready to help you sell your home for the highest possible price ASAP

Bought with Kevin R Toll • Keller Williams Philadelphia

GET MORE INFORMATION





