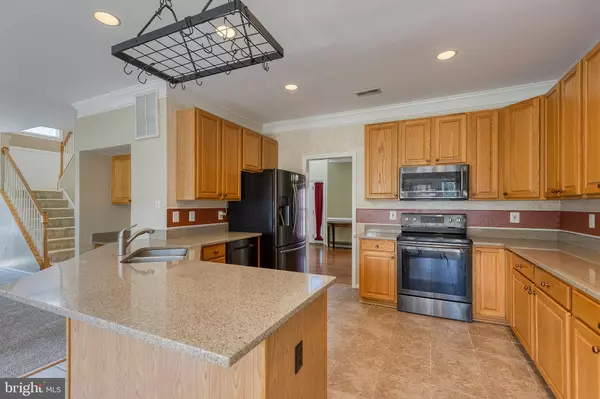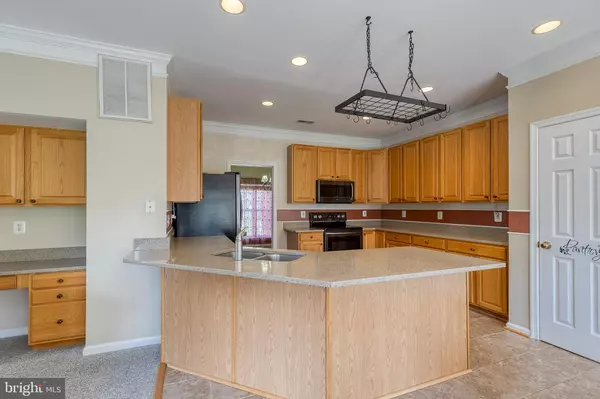$539,900
$539,900
For more information regarding the value of a property, please contact us for a free consultation.
6 BLACKSMITH CT Stafford, VA 22554
5 Beds
4 Baths
3,519 SqFt
Key Details
Sold Price $539,900
Property Type Single Family Home
Sub Type Detached
Listing Status Sold
Purchase Type For Sale
Square Footage 3,519 sqft
Price per Sqft $153
Subdivision Austin Ridge
MLS Listing ID VAST2002718
Sold Date 09/27/21
Style Colonial
Bedrooms 5
Full Baths 3
Half Baths 1
HOA Fees $77/mo
HOA Y/N Y
Abv Grd Liv Area 2,494
Originating Board BRIGHT
Year Built 1999
Annual Tax Amount $3,627
Tax Year 2021
Lot Size 0.310 Acres
Acres 0.31
Property Description
Perfect LOCATION! 3 LEVEL COLONIAL in AUSTIN RIDGE just off I-95 and close to Quantico MCB! This home has 4 bedrooms upstairs and 1 bedroom / den in the basement along with FULL BATH in basement! This home is a must see with OPEN FLOOR PLAN family room off the kitchen! 9ft CEILINGS on the main level, LARGE DINING room, spacious bedrooms, and WALK IN CLOSET in master bedroom. HARDWOOD FLOORS & BERBER CAPRET! Enjoy BASEMENT REC ROOM! Plenty of STORAGE SPACE! COME MAKE THIS YOUR OWN! Backs to landscaping and DECK! Walking distance to Elementary School, Playground, and POOL! Commuter lot, VRE and weekly farmers market all with-in minutes to shopping and dining and I-95! SIDEWALK neighborhood! Come enjoy! Pool Table conveys! **5th bedroom NTC ***excuse the boxes: TENANT MOVING OUT & SHOWER RE-CAULKING MONDAY*****
Location
State VA
County Stafford
Zoning PD1
Rooms
Basement Fully Finished, Full
Interior
Interior Features Breakfast Area, Dining Area, Family Room Off Kitchen, Floor Plan - Open, Formal/Separate Dining Room, Kitchen - Eat-In, Kitchen - Island, Kitchen - Table Space, Walk-in Closet(s)
Hot Water Natural Gas
Heating Forced Air, Heat Pump(s)
Cooling Central A/C
Equipment Built-In Microwave, Dishwasher, Disposal, Icemaker, Oven/Range - Electric, Refrigerator
Appliance Built-In Microwave, Dishwasher, Disposal, Icemaker, Oven/Range - Electric, Refrigerator
Heat Source Electric, Natural Gas
Laundry Main Floor
Exterior
Parking Features Garage - Front Entry
Garage Spaces 2.0
Fence Wood
Amenities Available Common Grounds, Community Center, Fitness Center, Jog/Walk Path, Pool - Outdoor, Swimming Pool, Tennis Courts, Tot Lots/Playground
Water Access N
View Garden/Lawn
Roof Type Architectural Shingle,Composite
Accessibility None
Attached Garage 2
Total Parking Spaces 2
Garage Y
Building
Lot Description Backs to Trees, Landscaping, Private
Story 3
Sewer Private Sewer
Water Public
Architectural Style Colonial
Level or Stories 3
Additional Building Above Grade, Below Grade
New Construction N
Schools
School District Stafford County Public Schools
Others
Pets Allowed Y
HOA Fee Include Common Area Maintenance,Snow Removal,Trash,Pool(s)
Senior Community No
Tax ID 29C 3B 231
Ownership Fee Simple
SqFt Source Assessor
Acceptable Financing Cash, Conventional, FHA, VA
Listing Terms Cash, Conventional, FHA, VA
Financing Cash,Conventional,FHA,VA
Special Listing Condition Standard
Pets Allowed No Pet Restrictions
Read Less
Want to know what your home might be worth? Contact us for a FREE valuation!

Our team is ready to help you sell your home for the highest possible price ASAP

Bought with Michelle Light • Berkshire Hathaway HomeServices PenFed Realty
GET MORE INFORMATION





