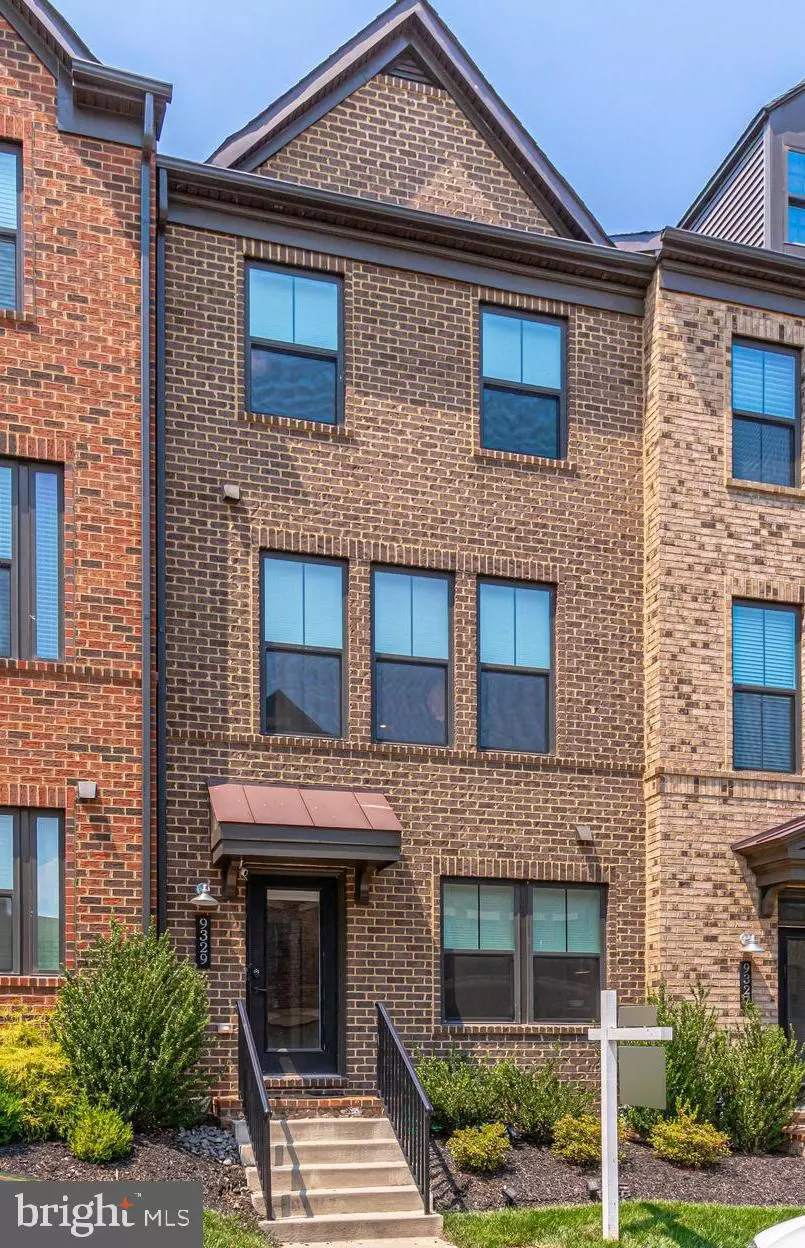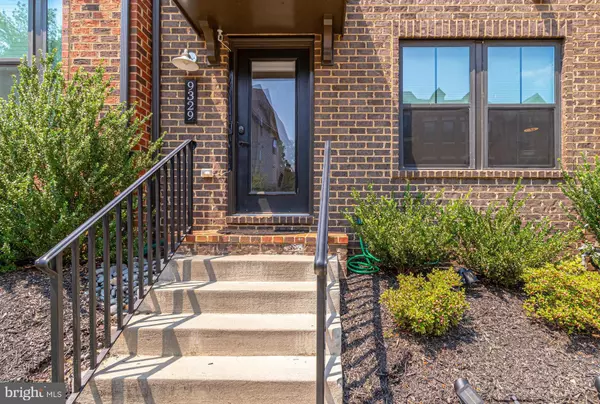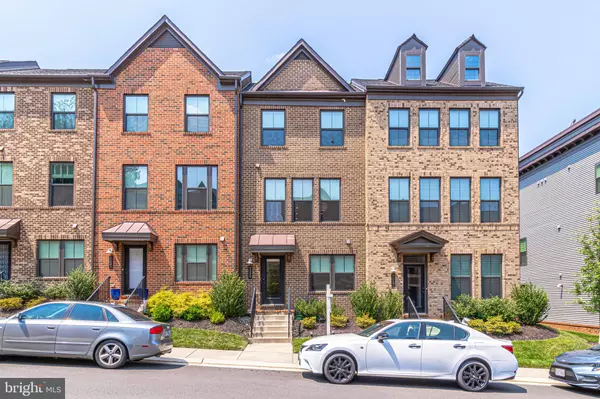$825,000
$850,000
2.9%For more information regarding the value of a property, please contact us for a free consultation.
9329 LEMON MINT CT Fairfax, VA 22031
4 Beds
4 Baths
1,819 SqFt
Key Details
Sold Price $825,000
Property Type Townhouse
Sub Type Interior Row/Townhouse
Listing Status Sold
Purchase Type For Sale
Square Footage 1,819 sqft
Price per Sqft $453
Subdivision Metro Row
MLS Listing ID VAFX2006278
Sold Date 11/26/21
Style Contemporary
Bedrooms 4
Full Baths 3
Half Baths 1
HOA Fees $90/mo
HOA Y/N Y
Abv Grd Liv Area 1,819
Originating Board BRIGHT
Year Built 2018
Annual Tax Amount $9,121
Tax Year 2021
Lot Size 1,485 Sqft
Acres 0.03
Property Description
Welcome Home to this Beautiful 3 Year Young Contemporary 2 Car Garage Townhouse located in a small enclave of townhomes in the Oakton High School District just Minutes to Vienna Metro & Bus Stop & Minutes to the NEW Scout on the Circle Shopping and Restaurants. This impeccably maintained home features many upgrades including an entry level bedroom and ensuite which leads into a spacious family room all boasting beautiful exotic hardwood floors. The light and bright main level showcases a gourmet kitchen with a large island for entertaining , upgraded cabinets, counter tops, backsplash, S/S appliances, cabinet hardware, recessed lights, undermount cabinet lighting, Nests thermostats with a continuation of the exotic hardwood floors. Stroll out on your balcony that is accessible from the living room with an expanding view of the enclave. The upper level features 2 secondary baths, a laundry room with an upgraded dual washer and dryer. The spacious owner's suite and sitting area allow for quiet time to curl up and read your favorite book. The large ensuite features an oversized shower with upgraded tile and fixtures. LOCATION, LOCATION, LOCATION! No More Long Commutes with rt 66 under a mile away, the Mosaic District next door and Tysons Corner just minutes away. Come see your dreamhouse and don't let this one slip away!
Location
State VA
County Fairfax
Zoning 212
Rooms
Other Rooms Living Room, Dining Room, Primary Bedroom, Bedroom 2, Bedroom 3, Kitchen, Family Room, Foyer, Laundry, Bathroom 2, Bathroom 3, Primary Bathroom, Half Bath, Additional Bedroom
Basement Connecting Stairway
Interior
Interior Features Breakfast Area, Carpet, Combination Kitchen/Dining, Combination Kitchen/Living, Dining Area, Efficiency, Entry Level Bedroom, Floor Plan - Open, Kitchen - Eat-In, Kitchen - Gourmet, Kitchen - Island, Pantry, Recessed Lighting, Upgraded Countertops, Walk-in Closet(s), Window Treatments, Wood Floors, Attic, Kitchen - Efficiency, Kitchen - Table Space
Hot Water Natural Gas
Heating Forced Air
Cooling Central A/C
Flooring Carpet, Ceramic Tile, Hardwood
Equipment Built-In Microwave, Cooktop, Dishwasher, Disposal, Dryer - Front Loading, Energy Efficient Appliances, Exhaust Fan, Icemaker, Oven - Self Cleaning, Oven - Wall, Range Hood, Refrigerator, Stainless Steel Appliances, Washer - Front Loading, Water Heater
Fireplace N
Window Features Energy Efficient
Appliance Built-In Microwave, Cooktop, Dishwasher, Disposal, Dryer - Front Loading, Energy Efficient Appliances, Exhaust Fan, Icemaker, Oven - Self Cleaning, Oven - Wall, Range Hood, Refrigerator, Stainless Steel Appliances, Washer - Front Loading, Water Heater
Heat Source Natural Gas
Laundry Upper Floor
Exterior
Exterior Feature Balcony
Parking Features Garage Door Opener, Garage - Rear Entry
Garage Spaces 4.0
Utilities Available Cable TV, Phone, Water Available
Water Access N
Accessibility None
Porch Balcony
Attached Garage 2
Total Parking Spaces 4
Garage Y
Building
Lot Description Front Yard, Landscaping
Story 3
Sewer Public Sewer
Water Public
Architectural Style Contemporary
Level or Stories 3
Additional Building Above Grade, Below Grade
Structure Type 9'+ Ceilings
New Construction N
Schools
Elementary Schools Marshall Road
Middle Schools Thoreau
High Schools Oakton
School District Fairfax County Public Schools
Others
HOA Fee Include Common Area Maintenance,Lawn Maintenance,Management,Snow Removal,Trash
Senior Community No
Tax ID 0484 30 0114
Ownership Fee Simple
SqFt Source Assessor
Security Features Main Entrance Lock,Security System,Smoke Detector
Acceptable Financing Conventional, VA, Cash
Listing Terms Conventional, VA, Cash
Financing Conventional,VA,Cash
Special Listing Condition Standard
Read Less
Want to know what your home might be worth? Contact us for a FREE valuation!

Our team is ready to help you sell your home for the highest possible price ASAP

Bought with Dinh D Pham • Fairfax Realty Select

GET MORE INFORMATION





