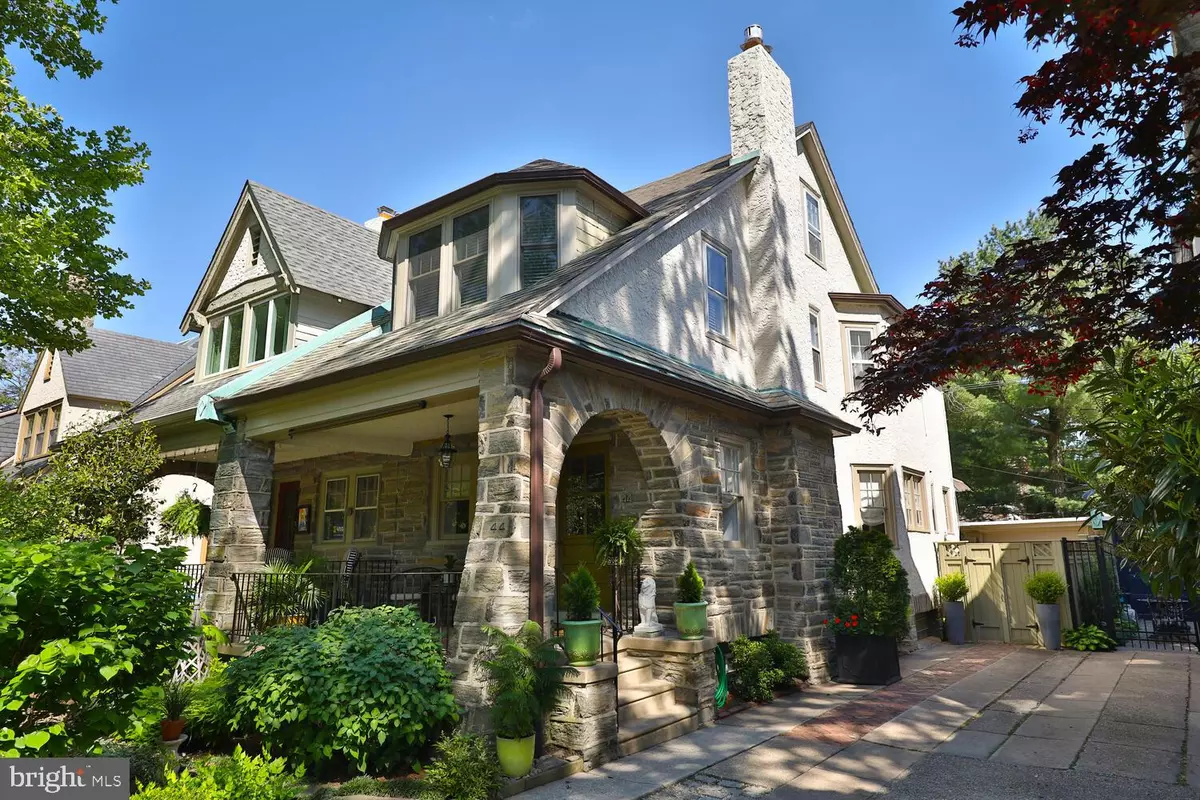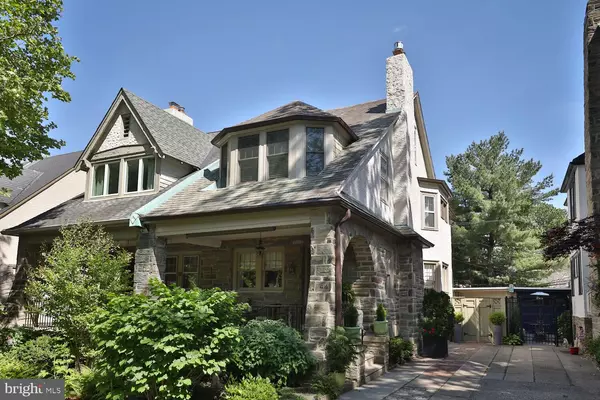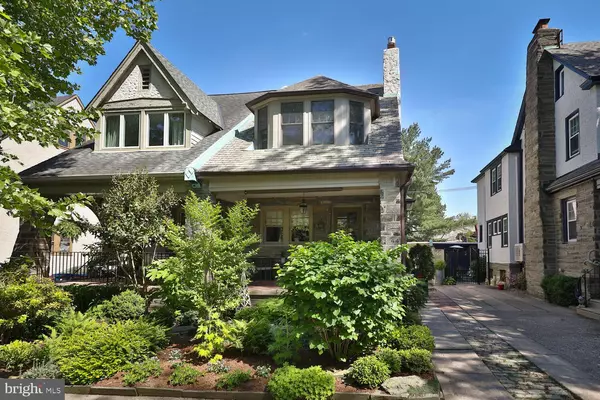$710,000
$625,000
13.6%For more information regarding the value of a property, please contact us for a free consultation.
44 WOODALE AVE Philadelphia, PA 19118
4 Beds
4 Baths
1,893 SqFt
Key Details
Sold Price $710,000
Property Type Single Family Home
Sub Type Twin/Semi-Detached
Listing Status Sold
Purchase Type For Sale
Square Footage 1,893 sqft
Price per Sqft $375
Subdivision Chestnut Hill
MLS Listing ID PAPH1018312
Sold Date 07/19/21
Style Side-by-Side
Bedrooms 4
Full Baths 3
Half Baths 1
HOA Y/N N
Abv Grd Liv Area 1,893
Originating Board BRIGHT
Year Built 1925
Annual Tax Amount $5,631
Tax Year 2021
Lot Size 2,405 Sqft
Acres 0.06
Lot Dimensions 26.00 x 92.50
Property Description
This beautiful stone twin with a front porch on a tree lined street in a wonderful location that's convenient to all that Chestnut Hill has to offer. The light filled first floor with a gas fireplace is perfect for entertaining. Beautiful, thoughtful finishes in every room. The kitchen is state of the art with stainless steel appliances, soap stone counter and a breakfast bar to enjoy your morning coffee. There is a lovely private back deck and flagstone patio with a beautiful garden and a stone fountain. The bedrooms are spacious with lots of windows. The main bedroom suite is the largest of the bedrooms and has it's own Carrera tiled full bath There are 3 sunny bedrooms on the second floor with lots of closet space. The third floor has a renovated bathroom with a claw foot tub and a generously sized bedroom. This gem has a 1 car garage and a shared driveway. Chestnut Hill shopping, trains and restaurants are a block away. Town living at it's best!
Location
State PA
County Philadelphia
Area 19118 (19118)
Zoning RSA3
Rooms
Other Rooms Living Room, Bedroom 2, Bedroom 3, Bedroom 4, Bathroom 1
Basement Outside Entrance, Interior Access, Poured Concrete, Unfinished, Walkout Stairs
Interior
Hot Water 60+ Gallon Tank
Heating Radiator
Cooling Ceiling Fan(s), Wall Unit
Flooring Hardwood
Fireplaces Number 1
Equipment Built-In Range, Dishwasher, Dryer - Electric, Exhaust Fan, Extra Refrigerator/Freezer, Oven - Single, Range Hood, Refrigerator, Stainless Steel Appliances, Washer, Water Heater
Furnishings No
Appliance Built-In Range, Dishwasher, Dryer - Electric, Exhaust Fan, Extra Refrigerator/Freezer, Oven - Single, Range Hood, Refrigerator, Stainless Steel Appliances, Washer, Water Heater
Heat Source Natural Gas
Laundry Basement
Exterior
Exterior Feature Deck(s), Patio(s)
Parking Features Garage - Front Entry
Garage Spaces 1.0
Utilities Available Cable TV, Electric Available, Natural Gas Available, Sewer Available, Water Available
Water Access N
Accessibility None
Porch Deck(s), Patio(s)
Total Parking Spaces 1
Garage Y
Building
Story 3
Sewer Public Sewer
Water Public
Architectural Style Side-by-Side
Level or Stories 3
Additional Building Above Grade, Below Grade
Structure Type Masonry
New Construction N
Schools
Elementary Schools Jenks
High Schools Roxborough
School District The School District Of Philadelphia
Others
Pets Allowed Y
Senior Community No
Tax ID 091091000
Ownership Fee Simple
SqFt Source Assessor
Acceptable Financing Cash, Conventional, FHA, VA
Horse Property N
Listing Terms Cash, Conventional, FHA, VA
Financing Cash,Conventional,FHA,VA
Special Listing Condition Standard
Pets Allowed Dogs OK, Cats OK
Read Less
Want to know what your home might be worth? Contact us for a FREE valuation!

Our team is ready to help you sell your home for the highest possible price ASAP

Bought with Kyle McShane • Compass RE

GET MORE INFORMATION





