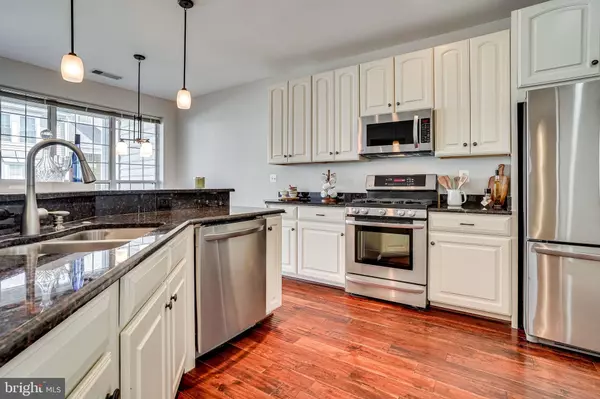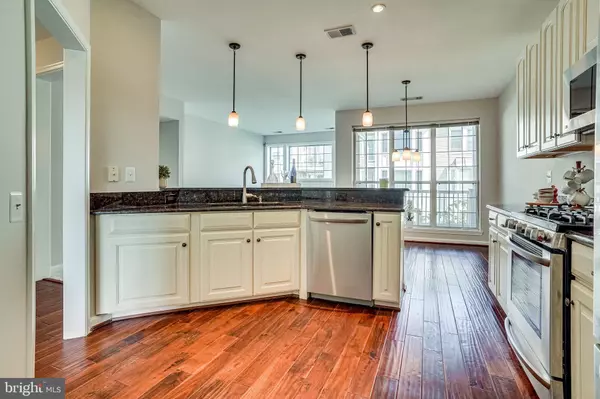$297,500
$289,000
2.9%For more information regarding the value of a property, please contact us for a free consultation.
8234 CATBIRD CIR #201 Lorton, VA 22079
2 Beds
2 Baths
1,053 SqFt
Key Details
Sold Price $297,500
Property Type Condo
Sub Type Condo/Co-op
Listing Status Sold
Purchase Type For Sale
Square Footage 1,053 sqft
Price per Sqft $282
Subdivision Gunston Corner
MLS Listing ID VAFX2020938
Sold Date 10/05/21
Style Colonial
Bedrooms 2
Full Baths 2
Condo Fees $300/mo
HOA Y/N N
Abv Grd Liv Area 1,053
Originating Board BRIGHT
Year Built 1995
Annual Tax Amount $3,178
Tax Year 2021
Property Description
A MUST SEE! This Bright Open Concept Condominium had been fully updated and Freshly Painted with New Carpet! Beautiful Hardwood floors in the entry and dinning room. This model rarely comes on the market so don't miss out! Large Windows in the dinning and living room allow natural light in to fill the room! Large balcony off of living room backs to common area.
Primary Bedroom has its own en suite and Large Walk -in Closet. The 2nd bedroom as well has a bathroom. Stunning Kitchen with upgraded cabinets and granite countertop and Stainless steal Appliance, open to dining and living room.
Great Amenities! Community offers an Outdoor Pool , Club House / Party Room and Gym as well as a BBQ area! Water, Trash, Pool and Gym are included in the condo fees. Fantastic location for commuting. Minutes to Fort Belvoir, Lorton VRE, I95, Fairfax County Parkway, Route 123 and Route 1.
Location
State VA
County Fairfax
Zoning 220
Rooms
Other Rooms Living Room, Dining Room, Primary Bedroom, Bedroom 2, Kitchen, Laundry, Bathroom 2, Primary Bathroom
Main Level Bedrooms 2
Interior
Interior Features Bar, Breakfast Area, Carpet, Combination Dining/Living, Combination Kitchen/Dining, Combination Kitchen/Living, Dining Area, Entry Level Bedroom, Floor Plan - Open, Kitchen - Gourmet, Kitchen - Eat-In, Kitchen - Table Space, Pantry, Tub Shower, Upgraded Countertops, Walk-in Closet(s), Window Treatments, Wood Floors
Hot Water Natural Gas
Heating Forced Air
Cooling Central A/C
Flooring Hardwood, Partially Carpeted
Fireplaces Number 1
Fireplaces Type Fireplace - Glass Doors, Gas/Propane, Marble
Equipment Built-In Microwave, Dishwasher, Disposal, Dryer, Oven/Range - Gas, Refrigerator, Stainless Steel Appliances, Washer, Water Heater
Fireplace Y
Appliance Built-In Microwave, Dishwasher, Disposal, Dryer, Oven/Range - Gas, Refrigerator, Stainless Steel Appliances, Washer, Water Heater
Heat Source Natural Gas
Laundry Main Floor, Dryer In Unit, Washer In Unit
Exterior
Exterior Feature Balcony
Parking On Site 1
Utilities Available Cable TV Available, Sewer Available, Water Available, Phone Available, Natural Gas Available, Electric Available
Amenities Available Club House, Common Grounds, Fitness Center, Jog/Walk Path, Party Room, Picnic Area, Pool - Outdoor, Swimming Pool
Water Access N
Accessibility None
Porch Balcony
Garage N
Building
Story 1
Unit Features Garden 1 - 4 Floors
Sewer Public Sewer
Water Public
Architectural Style Colonial
Level or Stories 1
Additional Building Above Grade, Below Grade
New Construction N
Schools
Elementary Schools Laurel Hill
Middle Schools South County
High Schools South County
School District Fairfax County Public Schools
Others
Pets Allowed Y
HOA Fee Include Common Area Maintenance,Custodial Services Maintenance,Fiber Optics Available,Lawn Maintenance,Management,Pool(s),Snow Removal,Trash,Water
Senior Community No
Tax ID 1073 05 8234B
Ownership Fee Simple
Security Features Smoke Detector
Special Listing Condition Standard
Pets Allowed Cats OK, Dogs OK
Read Less
Want to know what your home might be worth? Contact us for a FREE valuation!

Our team is ready to help you sell your home for the highest possible price ASAP

Bought with Courtney Draper • Coldwell Banker Realty

GET MORE INFORMATION





