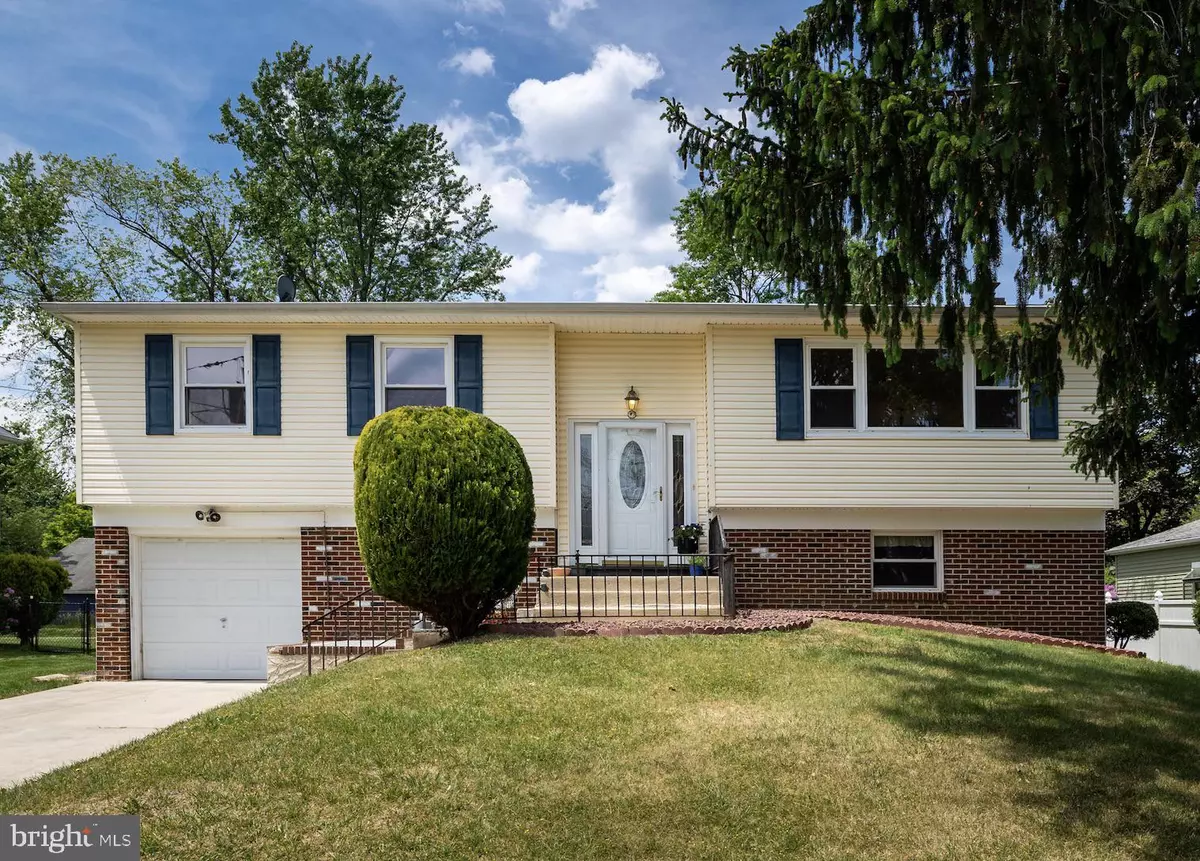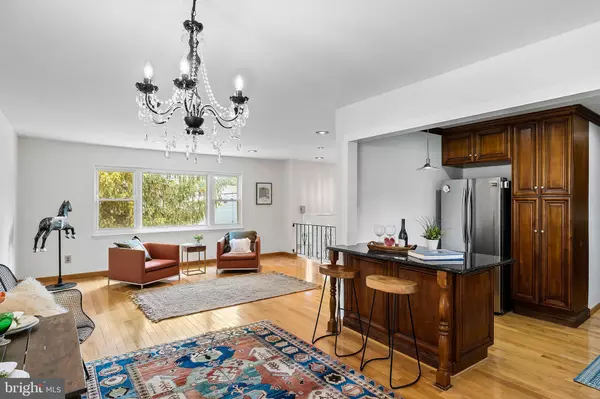$370,000
$325,000
13.8%For more information regarding the value of a property, please contact us for a free consultation.
103 COLLINS DR Cherry Hill, NJ 08003
3 Beds
3 Baths
2,220 SqFt
Key Details
Sold Price $370,000
Property Type Single Family Home
Sub Type Detached
Listing Status Sold
Purchase Type For Sale
Square Footage 2,220 sqft
Price per Sqft $166
Subdivision Cherry Downs
MLS Listing ID NJCD420222
Sold Date 07/19/21
Style Bi-level
Bedrooms 3
Full Baths 2
Half Baths 1
HOA Y/N N
Abv Grd Liv Area 2,220
Originating Board BRIGHT
Year Built 1967
Annual Tax Amount $8,416
Tax Year 2020
Lot Size 8,750 Sqft
Acres 0.2
Lot Dimensions 70.00 x 125.00
Property Description
Welcome to this beautiful home on a quiet street in the sought after neighborhood of Cherry Downs. The house is freshly painted and features immaculate hardwood floors throughout. As you enter the house you will notice the living room, with large windows letting in lots of natural light, and it flows right into the dining room. The kitchen features a counter for seating, stainless steel appliances, granite countertops, double sink and plenty of cabinets. This level also includes a primary bedroom suite with a full bathroom, 2 additional bedrooms and a full bathroom in the hall. Step down to the lower ground level which has all new flooring and a family room with fireplace and sliding doors to the back yard. You'll be surprised to find 2 bonus rooms on this level with closets that can be used as bedrooms, offices, playrooms, gym or whatever your heart desires! Completing this level are a powder room, laundry room and access to the garage. The back yard is fully fenced in for your outdoor enjoyment. The location is fantastic with quick access to shopping, dining and entertainment! OPEN HOUSE on Sunday, May 23.
Location
State NJ
County Camden
Area Cherry Hill Twp (20409)
Zoning RESIDENTIAL
Rooms
Basement Daylight, Full, Fully Finished, Full, Garage Access, Walkout Level, Outside Entrance
Main Level Bedrooms 3
Interior
Hot Water Natural Gas
Heating Forced Air
Cooling Central A/C
Flooring Hardwood
Fireplaces Number 1
Fireplace Y
Heat Source Natural Gas
Exterior
Parking Features Inside Access
Garage Spaces 3.0
Water Access N
Accessibility None
Attached Garage 1
Total Parking Spaces 3
Garage Y
Building
Story 2
Sewer Public Sewer
Water Public
Architectural Style Bi-level
Level or Stories 2
Additional Building Above Grade, Below Grade
New Construction N
Schools
Elementary Schools James F. Cooper E.S.
Middle Schools Henry C. Beck M.S.
High Schools Cherry Hill High-East H.S.
School District Cherry Hill Township Public Schools
Others
Pets Allowed Y
Senior Community No
Tax ID 09-00513 37-00011
Ownership Fee Simple
SqFt Source Assessor
Acceptable Financing Cash, Conventional, FHA, VA
Listing Terms Cash, Conventional, FHA, VA
Financing Cash,Conventional,FHA,VA
Special Listing Condition Standard
Pets Allowed No Pet Restrictions
Read Less
Want to know what your home might be worth? Contact us for a FREE valuation!

Our team is ready to help you sell your home for the highest possible price ASAP

Bought with Haci R Kose • RE/MAX Preferred - Marlton

GET MORE INFORMATION





