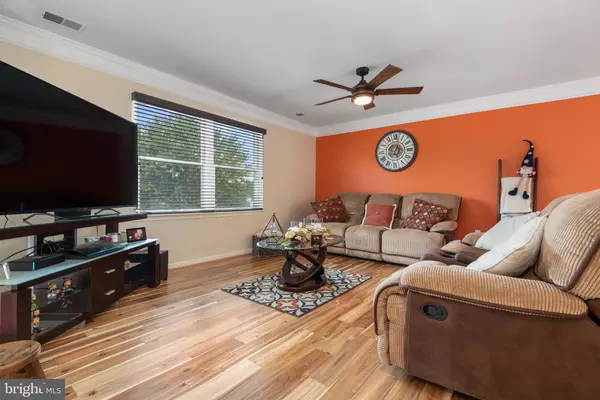$383,500
$400,000
4.1%For more information regarding the value of a property, please contact us for a free consultation.
104 KESWICK CT Winchester, VA 22602
4 Beds
3 Baths
2,206 SqFt
Key Details
Sold Price $383,500
Property Type Single Family Home
Sub Type Detached
Listing Status Sold
Purchase Type For Sale
Square Footage 2,206 sqft
Price per Sqft $173
Subdivision Pembridge Heights
MLS Listing ID VAFV2000476
Sold Date 08/31/21
Style Bi-level
Bedrooms 4
Full Baths 3
HOA Y/N N
Abv Grd Liv Area 1,332
Originating Board BRIGHT
Year Built 1991
Annual Tax Amount $1,577
Tax Year 2021
Property Description
Please wear a face mask when previewing this home. Lovely 2-level Split-foyer Single Family home with 1-car garage. Total of 4 bedrooms and 3 full baths… Upper level with 3 spacious bedrooms and 2 full baths. Wood floors throughout. Upgraded kitchen with a good-sized island, granite countertops, white cabinetry, and stainless-steel appliances. Lower level with 1 bedroom and 1 full bath. Family room with nice built-ins and a gas fireplace. All bathrooms are newly upgraded, including the NEW luxury master's bathroom on the main level… Enjoy the outdoors on your large deck and spacious backyard! Interior freshly painted. Other upgrades within the last year: HVAC, Water Heater, Washer & Dryer, All kitchen appliances. The solo standing cabinet in the master bathroom does NOT covey.
This is a move-in ready home waiting to be yours!
Close to Rt50, Rt7, I-81, schools, shopping, and more!
Location
State VA
County Frederick
Zoning RP
Rooms
Basement Full
Main Level Bedrooms 3
Interior
Hot Water Electric
Heating Forced Air
Cooling Central A/C
Heat Source Electric
Exterior
Parking Features Garage - Front Entry
Garage Spaces 1.0
Water Access N
Accessibility None
Attached Garage 1
Total Parking Spaces 1
Garage Y
Building
Story 2
Sewer Public Sewer
Water Public
Architectural Style Bi-level
Level or Stories 2
Additional Building Above Grade, Below Grade
New Construction N
Schools
School District Frederick County Public Schools
Others
Senior Community No
Tax ID 64A 11 2 36
Ownership Fee Simple
SqFt Source Assessor
Special Listing Condition Standard
Read Less
Want to know what your home might be worth? Contact us for a FREE valuation!

Our team is ready to help you sell your home for the highest possible price ASAP

Bought with Laura Frappollo • ERA Oakcrest Realty, Inc.
GET MORE INFORMATION





