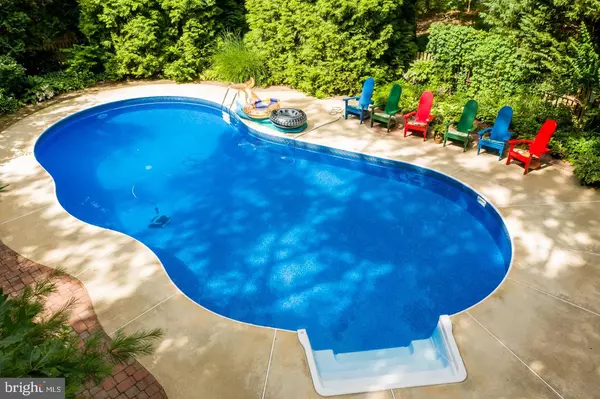$585,000
$599,000
2.3%For more information regarding the value of a property, please contact us for a free consultation.
2 CONESTOGA CT Medford, NJ 08055
4 Beds
3 Baths
3,113 SqFt
Key Details
Sold Price $585,000
Property Type Single Family Home
Sub Type Detached
Listing Status Sold
Purchase Type For Sale
Square Footage 3,113 sqft
Price per Sqft $187
Subdivision Wethersfield
MLS Listing ID NJBL397972
Sold Date 07/16/21
Style Colonial
Bedrooms 4
Full Baths 2
Half Baths 1
HOA Y/N N
Abv Grd Liv Area 3,113
Originating Board BRIGHT
Year Built 1985
Annual Tax Amount $13,616
Tax Year 2020
Lot Size 1.080 Acres
Acres 1.08
Lot Dimensions 0.00 x 0.00
Property Description
THIS IS THE ONE YOUVE BEEN WAITING FOR - nestled on a 1+ acre private wooded lot in a cul-de-sac. Start your staycation now! Features an oversized deck, ample yard space for games, gorgeous in-ground pool, beautifully landscaped grounds ideal for photos of those special occasions with separate bricked grilling area. Located in one of the most desirable subdivisions in Medford, this meticulously cared for colonial home is large enough to accommodate todays work and school at-home environments. Upon entering the foyer youll notice the gorgeous custom woodwork leading down the hallway and up the newly carpeted stairs. To your right you will enter the living room thru double Anderson doors containing a wall of built-in shelving, a gas fireplace, crown molding and most importantly, hardwood flooring with bamboo inlay accents, a stunning feature that carries thru to the dining room, which houses a bay window overlooking the lush greenery in the yard. Off the dining room is the eat-in farmhouse style kitchen with gray toned cabinets, island work space, and pressed tin metal ceiling giving this area so much charm. This area has been freshly painted and opens to the large family room with wood burner situated on the far wall in between two accent windows - making this an area all can congregate. Anderson doors lead to the oversized deck, only one of the many focal points the outside has in making this a home for all to have fun at. Off the family room youll find the powder room thats been updated with vanity, fixtures, and tiled flooring. Theres even a bonus space, a den thats currently tasked as an office that can easily be a 5th bedroom, playroom or workout room. The large laundry room has garage access and a separate door leading to the backyard. The garage is oversized and houses a bump out space with a built-in work area and storage. Moving upstairs you wont want to miss the special treat in the master suite - a gas fireplace that lights up those cold nights, 2 closets, one walk-in. The master bath will draw you in first with a jacuzzi tub area that has been freshly painted and is accented with loft ceilings, wainscoting and skylight. The other section of the bathroom has also been freshly painted and has an updated white vanity, fixtures and tiled stall shower with glass doors. . The other 3 bedrooms are all great sizes and NEW carpet has just been installed in the entire 2nd floor and stairs (2021) Remember theres a partially finished basement to discover with a lot of space to utilize, a bar area plus a separate side for storage. A/C upper level (2018), A/C lower level (2012), heater (2012), Roof (2007), hot water heater (2009) The entire home has been power washed (2021), Septic has a new distribution box and has been pumped and certified (2021). new pool liner (2020). Conveniently located near shopping, parks, restaurants, and only a short commute to Philadelphia and the Princeton area. Schedule an appointment today and make this incredible home your own! Nothing left to do but move in!
Location
State NJ
County Burlington
Area Medford Twp (20320)
Zoning RES
Rooms
Other Rooms Living Room, Dining Room, Primary Bedroom, Bedroom 2, Bedroom 3, Bedroom 4, Kitchen, Family Room, Den, Basement, Laundry, Bathroom 1, Bathroom 2, Half Bath
Basement Partially Finished
Interior
Interior Features Attic, Attic/House Fan, Carpet, Ceiling Fan(s), Crown Moldings, Dining Area, Family Room Off Kitchen, Floor Plan - Traditional, Formal/Separate Dining Room, Kitchen - Eat-In, Kitchen - Island, Primary Bath(s), Skylight(s), Soaking Tub, Sprinkler System, Stain/Lead Glass, Stall Shower, Store/Office, Tub Shower, Upgraded Countertops, Wainscotting, Walk-in Closet(s), Water Treat System, Wood Floors, Wood Stove
Hot Water Natural Gas
Heating Forced Air
Cooling Central A/C, Multi Units
Flooring Carpet, Ceramic Tile, Hardwood
Fireplaces Number 3
Fireplaces Type Brick, Gas/Propane, Heatilator
Equipment Dishwasher, Disposal, Dryer - Gas, Icemaker, Oven/Range - Gas, Refrigerator, Washer, Water Heater
Fireplace Y
Window Features Energy Efficient,Wood Frame
Appliance Dishwasher, Disposal, Dryer - Gas, Icemaker, Oven/Range - Gas, Refrigerator, Washer, Water Heater
Heat Source Natural Gas
Laundry Main Floor
Exterior
Parking Features Additional Storage Area, Built In, Covered Parking, Garage - Side Entry, Garage Door Opener, Inside Access
Garage Spaces 2.0
Fence Partially, Picket, Split Rail, Wood
Pool Concrete, Fenced, In Ground, Permits, Vinyl
Utilities Available Cable TV
Water Access N
Roof Type Shingle
Accessibility None
Attached Garage 2
Total Parking Spaces 2
Garage Y
Building
Story 2
Sewer On Site Septic
Water Public
Architectural Style Colonial
Level or Stories 2
Additional Building Above Grade, Below Grade
Structure Type Dry Wall
New Construction N
Schools
Elementary Schools Chairville E.S.
Middle Schools Medford Township Memorial
High Schools Shawnee H.S.
School District Medford Township Public Schools
Others
Senior Community No
Tax ID 20-06406 02-00024
Ownership Fee Simple
SqFt Source Assessor
Acceptable Financing Cash, Conventional
Listing Terms Cash, Conventional
Financing Cash,Conventional
Special Listing Condition Standard
Read Less
Want to know what your home might be worth? Contact us for a FREE valuation!

Our team is ready to help you sell your home for the highest possible price ASAP

Bought with Adam Z Joseph • Century 21 Alliance-Medford

GET MORE INFORMATION





