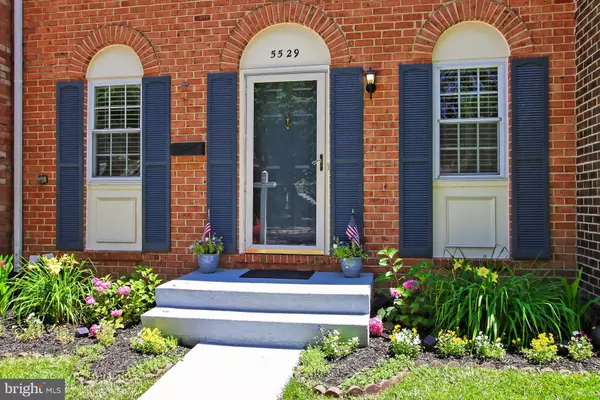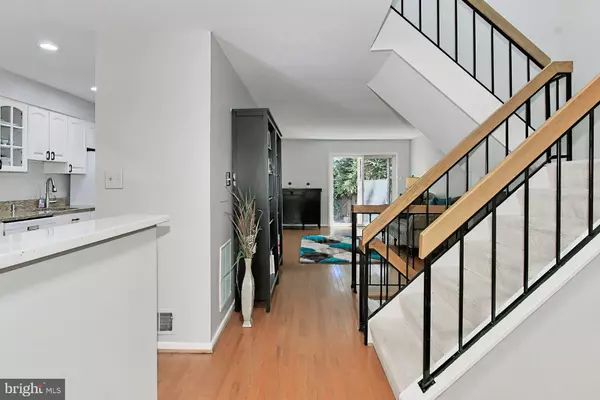$500,000
$499,900
For more information regarding the value of a property, please contact us for a free consultation.
5529 WINFORD CT Fairfax, VA 22032
3 Beds
4 Baths
1,815 SqFt
Key Details
Sold Price $500,000
Property Type Townhouse
Sub Type Interior Row/Townhouse
Listing Status Sold
Purchase Type For Sale
Square Footage 1,815 sqft
Price per Sqft $275
Subdivision The Village Park
MLS Listing ID VAFX1186296
Sold Date 08/31/21
Style Colonial
Bedrooms 3
Full Baths 2
Half Baths 2
HOA Fees $108/qua
HOA Y/N Y
Abv Grd Liv Area 1,452
Originating Board BRIGHT
Year Built 1978
Annual Tax Amount $4,786
Tax Year 2020
Lot Size 1,540 Sqft
Acres 0.04
Property Description
Just imagine a park, walking trails, outdoor concerts and Lake Royal only 250 steps from your home. Imagination becomes reality in this beautifully updated three level brick home. The home offers a comforting ambiance with fresh warm paint through out, recessed lighting, solid hardwoods on 2 levels, updated baths, and a stone patio with fenced rear yard for privacy. The lower level offers a large finished family room ( or extra large den), a half bath, and a brick hearth fireplace, There is also an extra storage area. Top rated academic schools, Oakview & Robinson. Located just minutes to the George Mason University, So convenient for commuting using the Virginia Railway Express. A shopping Center is located with in walking distance. This property has a fantastic combination offering move in condition, a recreation park in waking distance, good schools, shopping and commuting. There are two assigned parking spaces with extra visitors parking nearby. The seller is open to a long-term lease back.
Location
State VA
County Fairfax
Zoning 181
Rooms
Other Rooms Bedroom 2, Bedroom 3, Family Room, Bedroom 1
Basement Connecting Stairway, Partially Finished, Interior Access
Interior
Interior Features Attic, Combination Dining/Living, Dining Area, Floor Plan - Traditional, Kitchen - Table Space, Recessed Lighting, Upgraded Countertops, Walk-in Closet(s), Window Treatments, Wood Floors
Hot Water Electric
Heating Forced Air, Heat Pump - Electric BackUp
Cooling Central A/C
Flooring Hardwood
Fireplaces Number 1
Fireplaces Type Brick
Equipment Dishwasher, Disposal, Dryer, Exhaust Fan, Icemaker, Microwave, Oven - Self Cleaning, Refrigerator, Stainless Steel Appliances, Stove, Washer
Fireplace Y
Appliance Dishwasher, Disposal, Dryer, Exhaust Fan, Icemaker, Microwave, Oven - Self Cleaning, Refrigerator, Stainless Steel Appliances, Stove, Washer
Heat Source Electric
Exterior
Parking On Site 2
Fence Board, Partially, Wood
Amenities Available Common Grounds, Jog/Walk Path, Reserved/Assigned Parking, Tot Lots/Playground, Water/Lake Privileges
Water Access Y
Water Access Desc Public Access
Accessibility None
Garage N
Building
Lot Description Backs to Trees, No Thru Street
Story 3
Sewer Public Sewer
Water Public
Architectural Style Colonial
Level or Stories 3
Additional Building Above Grade, Below Grade
New Construction N
Schools
Elementary Schools Oak View
Middle Schools Robinson Secondary School
High Schools Robinson Secondary School
School District Fairfax County Public Schools
Others
HOA Fee Include Common Area Maintenance,Lawn Care Front,Reserve Funds,Road Maintenance,Snow Removal,Management,Trash
Senior Community No
Tax ID 0772 06 0041
Ownership Fee Simple
SqFt Source Assessor
Horse Property N
Special Listing Condition Standard
Read Less
Want to know what your home might be worth? Contact us for a FREE valuation!

Our team is ready to help you sell your home for the highest possible price ASAP

Bought with Christopher Craddock • EXP Realty, LLC

GET MORE INFORMATION





