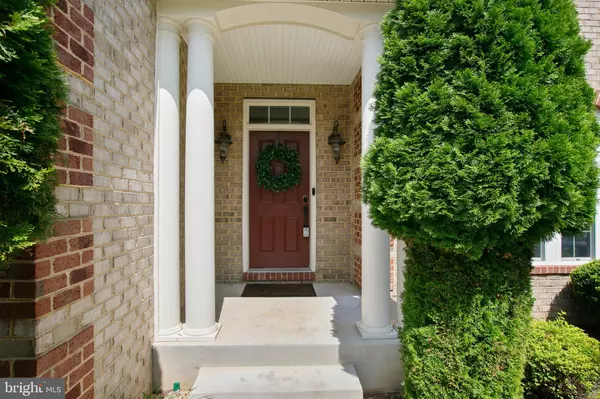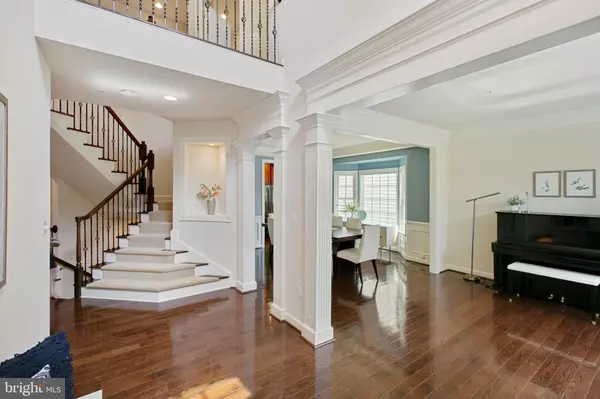$810,000
$850,000
4.7%For more information regarding the value of a property, please contact us for a free consultation.
11313 MEGAN LYNN CT Marriottsville, MD 21104
4 Beds
5 Baths
4,693 SqFt
Key Details
Sold Price $810,000
Property Type Single Family Home
Sub Type Detached
Listing Status Sold
Purchase Type For Sale
Square Footage 4,693 sqft
Price per Sqft $172
Subdivision Waverly Overlook
MLS Listing ID MDHW2004248
Sold Date 12/02/21
Style Colonial
Bedrooms 4
Full Baths 4
Half Baths 1
HOA Fees $29/ann
HOA Y/N Y
Abv Grd Liv Area 3,398
Originating Board BRIGHT
Year Built 2012
Annual Tax Amount $10,836
Tax Year 2021
Lot Size 6,037 Sqft
Acres 0.14
Property Description
Nestled in a valley of sunkissed pastures and tree-lined beauty, this Marriottsville home impresses
with eye-catching architectural detail, eco-conscious solar panels, and cul-de-sac privacy. At the
entry, an arched portico with wood-planked ceiling invites loved ones across the threshold where
youll adore joyful greetings. From the sky-high Foyer, caramel-colored hardwood floors lead you
and loved ones through sophisticated transitions, by gracefully crafted millwork, and into the
Gourmet Kitchen. Here, pour beverages for guests, and let high-end appliances, a drop-down sink, and a french door refrigerator assist in creating crowd favorite meals. Join friends for laughter near the Living Room fireplace, or entertain in the Sitting Room near the stunning floor-to-ceiling window. The Breakfast Room, large enough for gatherings, is best enjoyed on dewy mornings as misty morning property views enchant. Here, contemplate future garden and patio design plans, or simply enjoy little-loved ones catching evening fireflies. All four Bedrooms and four and a half Baths are restful retreats with all the upgrades. Let the staircase of handsome iron railing lead you to the second floor Primary Suite where a tray ceiling emphasizes scale and frames an artful ceiling fan. In the en suite, unwind with dual vanities and dual custom closets, then spend a thoughtful moment in a bath of bubbles. The Lower Level is fully finished featuring expansive flexible space, a Bonus Room that can serve as guest living or a space for creativity, and another Full Bath. While on your tour, ask about the homes smart features. With proximity to shops and dining, take a short drive for hikes at Patapsco Valley State Park, enjoy closeness to local wineries, bustling Baltimore, and beyond!
Location
State MD
County Howard
Zoning R20
Rooms
Other Rooms Living Room, Dining Room, Primary Bedroom, Sitting Room, Bedroom 2, Bedroom 3, Bedroom 4, Kitchen, Family Room, Breakfast Room, Laundry, Office, Bathroom 2, Bathroom 3, Bonus Room, Primary Bathroom, Full Bath
Basement Fully Finished, Full, Interior Access, Outside Entrance, Walkout Stairs
Interior
Interior Features Breakfast Area, Carpet, Ceiling Fan(s), Crown Moldings, Built-Ins, Family Room Off Kitchen, Kitchen - Gourmet, Pantry, Recessed Lighting, Soaking Tub, Upgraded Countertops, Walk-in Closet(s), Wood Floors
Hot Water Natural Gas
Heating Central, Forced Air, Heat Pump(s)
Cooling Central A/C, Programmable Thermostat, Zoned
Flooring Carpet, Hardwood, Tile/Brick
Fireplaces Number 1
Equipment Built-In Microwave, Built-In Range, Dishwasher, Disposal, Dryer, Exhaust Fan, Icemaker, Oven - Wall, Refrigerator, Stainless Steel Appliances, Washer, Water Heater
Fireplace Y
Window Features Screens,Energy Efficient
Appliance Built-In Microwave, Built-In Range, Dishwasher, Disposal, Dryer, Exhaust Fan, Icemaker, Oven - Wall, Refrigerator, Stainless Steel Appliances, Washer, Water Heater
Heat Source Electric, Natural Gas
Exterior
Parking Features Garage - Front Entry, Garage Door Opener
Garage Spaces 2.0
Water Access N
View Trees/Woods
Roof Type Architectural Shingle
Accessibility None
Attached Garage 2
Total Parking Spaces 2
Garage Y
Building
Story 3
Foundation Active Radon Mitigation, Concrete Perimeter
Sewer Public Sewer
Water Public
Architectural Style Colonial
Level or Stories 3
Additional Building Above Grade, Below Grade
Structure Type 2 Story Ceilings,9'+ Ceilings,Tray Ceilings
New Construction N
Schools
Elementary Schools West Friendship
Middle Schools Mount View
High Schools Marriotts Ridge
School District Howard County Public School System
Others
Pets Allowed Y
HOA Fee Include Common Area Maintenance,Management
Senior Community No
Tax ID 1403355829
Ownership Fee Simple
SqFt Source Assessor
Acceptable Financing Cash, Conventional, FHA, VA
Horse Property N
Listing Terms Cash, Conventional, FHA, VA
Financing Cash,Conventional,FHA,VA
Special Listing Condition Standard
Pets Allowed No Pet Restrictions
Read Less
Want to know what your home might be worth? Contact us for a FREE valuation!

Our team is ready to help you sell your home for the highest possible price ASAP

Bought with Manikath J Sebastian • Sovereign Home Realty

GET MORE INFORMATION





