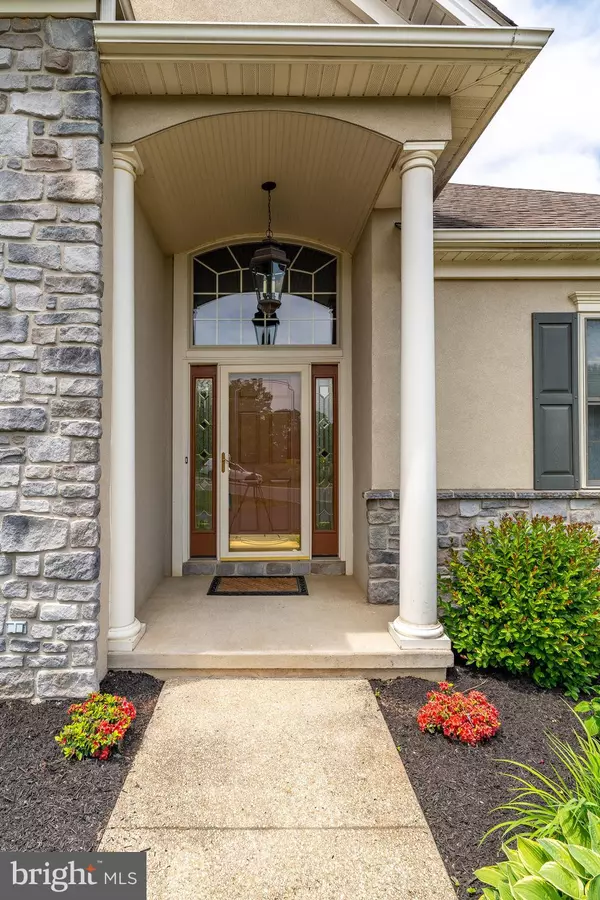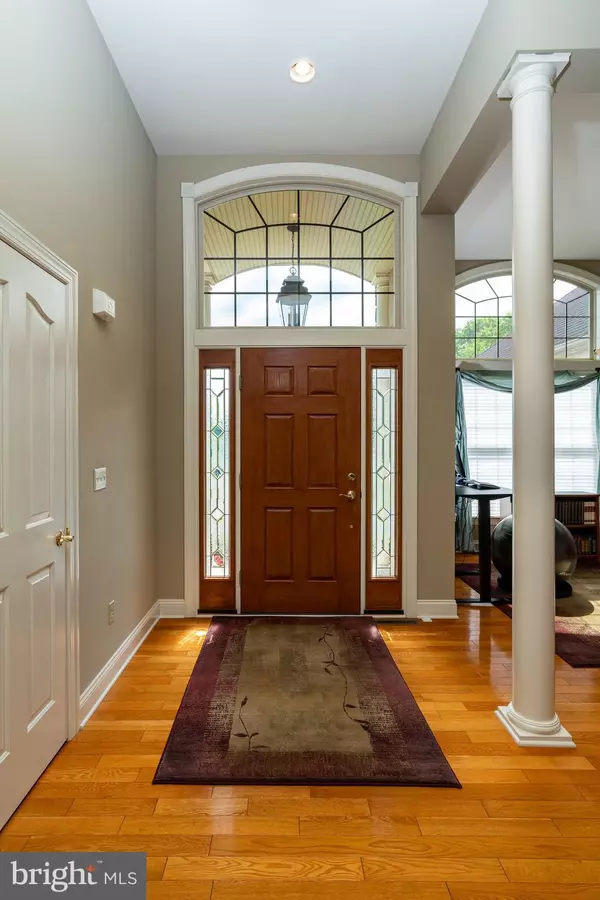$490,000
$427,000
14.8%For more information regarding the value of a property, please contact us for a free consultation.
489 STONE CREEK RD Lancaster, PA 17603
3 Beds
4 Baths
4,260 SqFt
Key Details
Sold Price $490,000
Property Type Single Family Home
Sub Type Detached
Listing Status Sold
Purchase Type For Sale
Square Footage 4,260 sqft
Price per Sqft $115
Subdivision Woods Edge
MLS Listing ID PALA182364
Sold Date 06/29/21
Style Ranch/Rambler
Bedrooms 3
Full Baths 2
Half Baths 2
HOA Y/N N
Abv Grd Liv Area 2,595
Originating Board BRIGHT
Year Built 2003
Annual Tax Amount $7,185
Tax Year 2020
Lot Size 0.510 Acres
Acres 0.51
Lot Dimensions 0.00 x 0.00
Property Description
Looking for a sparkling spacious one-story home in a neighborhood with no HOA fees and beautiful landscaping? This former "Parade of Homes" home is ready and waiting for you! The gleaming hardwood floors and soaring ceilings will catch your eye the moment you walk in the front door. Enjoy one of three cozy gas fireplaces. You'll love cooking and baking in your stunning cherry kitchen with staggered cabinets and tile backsplash. The primary bedroom offers a double tray ceiling, huge walk-in closet and a huge bathroom with double sinks, a whirlpool tub and oversized tile shower. Soak up the natural light in the 4-season room that is perfect for entertaining; it leads out onto the large deck featuring awnings. The deck is such an awesome place to spend warm summer days and evenings and comes complete with awnings. The lower level is finished and ready for all of your game and movie nights, and there's a wet bar and 3 huge storage spaces. Washer, dryer and two refrigerators are included. This spectacular home has everything you need and more. Make this home your next Home Sweet Home before it's too late!
Location
State PA
County Lancaster
Area Manor Twp (10541)
Zoning RESIDENTIAL
Rooms
Other Rooms Living Room, Dining Room, Bedroom 2, Bedroom 3, Kitchen, Family Room, Bedroom 1, Laundry, Other, Bathroom 1, Bathroom 2, Half Bath
Basement Partial, Outside Entrance, Partially Finished
Main Level Bedrooms 3
Interior
Interior Features Carpet, Ceiling Fan(s), Chair Railings, Crown Moldings, Dining Area, Entry Level Bedroom, Kitchen - Eat-In, Kitchen - Table Space, Primary Bath(s), Recessed Lighting, Soaking Tub, Stall Shower, Walk-in Closet(s), Wet/Dry Bar, Wood Floors
Hot Water Electric
Heating Forced Air
Cooling Central A/C
Flooring Carpet, Ceramic Tile, Hardwood, Vinyl
Fireplaces Number 3
Fireplaces Type Gas/Propane
Equipment Built-In Microwave, Built-In Range, Dishwasher, Disposal, Dryer, Oven/Range - Gas, Refrigerator, Washer, Water Heater
Furnishings No
Fireplace Y
Window Features Palladian,Screens
Appliance Built-In Microwave, Built-In Range, Dishwasher, Disposal, Dryer, Oven/Range - Gas, Refrigerator, Washer, Water Heater
Heat Source Natural Gas
Laundry Main Floor, Dryer In Unit, Washer In Unit
Exterior
Parking Features Garage - Side Entry, Garage Door Opener
Garage Spaces 2.0
Utilities Available Cable TV
Water Access N
Roof Type Composite
Accessibility None
Attached Garage 2
Total Parking Spaces 2
Garage Y
Building
Lot Description Corner
Story 1
Sewer Public Sewer
Water Public
Architectural Style Ranch/Rambler
Level or Stories 1
Additional Building Above Grade, Below Grade
Structure Type 2 Story Ceilings,9'+ Ceilings,Dry Wall
New Construction N
Schools
High Schools Penn Manor
School District Penn Manor
Others
Pets Allowed Y
Senior Community No
Tax ID 410-49375-0-0000
Ownership Fee Simple
SqFt Source Assessor
Acceptable Financing Cash, Conventional, FHA, VA
Horse Property N
Listing Terms Cash, Conventional, FHA, VA
Financing Cash,Conventional,FHA,VA
Special Listing Condition Standard
Pets Allowed No Pet Restrictions
Read Less
Want to know what your home might be worth? Contact us for a FREE valuation!

Our team is ready to help you sell your home for the highest possible price ASAP

Bought with Tamer K Gomaa • RE/MAX Pinnacle
GET MORE INFORMATION





