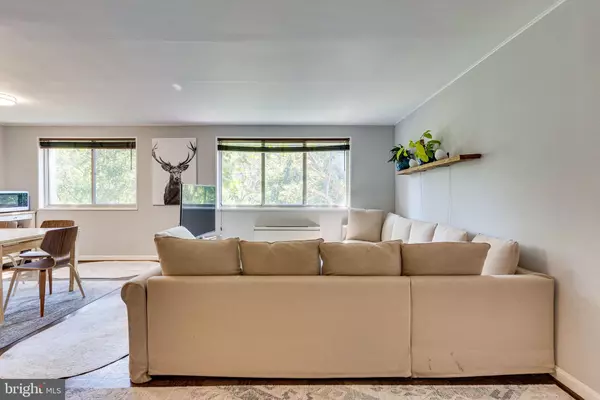$575,000
$575,000
For more information regarding the value of a property, please contact us for a free consultation.
2710 MACOMB ST NW #406/407 Washington, DC 20008
2 Beds
2 Baths
1,192 SqFt
Key Details
Sold Price $575,000
Property Type Condo
Sub Type Condo/Co-op
Listing Status Sold
Purchase Type For Sale
Square Footage 1,192 sqft
Price per Sqft $482
Subdivision Cleveland Park
MLS Listing ID DCDC2012740
Sold Date 12/23/21
Style Other
Bedrooms 2
Full Baths 2
Condo Fees $989/mo
HOA Y/N N
Abv Grd Liv Area 1,192
Originating Board BRIGHT
Year Built 1960
Annual Tax Amount $2,286
Tax Year 2021
Property Description
Tranquil top floor corner unit overlooking Rock Creek Park in the middle of the city! Welcome to Macomb House. Massive 2 bedroom/2 full bathroom floorplan with over 1,100 square feet of living space. Primary bedroom includes a walk-in closet and access to an additional room that can be used as an office or nursey. Updated kitchen w/ stainless steel appliances, quartz counters, tile backsplash, exterior hood vent, gas cooking, under cabinet lighting and ample cabinet space. Additional features include refinished hardwood floors, ample storage space, and upgraded lighting fixtures. The unit includes TWO PARKING SPACES (parking can rent if not needed) in a secure parking lot on the property. The Macomb House is located in the heart of the city. Steps from Cleveland Park shopping, restaurants, Cleveland Park metro, post office, National Zoo, Rock Creek Forest, Klingle Valley Trail. Top school pyramid. Easy access to Bethesda and 495. Less than eight miles to Regan National Airport and Union Station.
Location
State DC
County Washington
Zoning RA-1
Rooms
Other Rooms Living Room, Dining Room, Bedroom 2, Kitchen, Bedroom 1, Office
Main Level Bedrooms 2
Interior
Interior Features Combination Dining/Living, Elevator, Window Treatments, Dining Area, Floor Plan - Open, Primary Bath(s), Intercom
Hot Water Natural Gas
Heating Forced Air
Cooling Central A/C
Flooring Hardwood
Equipment Refrigerator, Stainless Steel Appliances, Stove, Trash Compactor, Microwave, Disposal, Dishwasher
Appliance Refrigerator, Stainless Steel Appliances, Stove, Trash Compactor, Microwave, Disposal, Dishwasher
Heat Source Natural Gas
Laundry Basement, Common
Exterior
Garage Spaces 2.0
Amenities Available Elevator
Water Access N
View Trees/Woods, Park/Greenbelt
Accessibility Elevator
Total Parking Spaces 2
Garage N
Building
Lot Description Backs to Trees, Backs - Parkland, Corner, No Thru Street, Partly Wooded
Story 4
Unit Features Garden 1 - 4 Floors
Sewer Public Sewer
Water Public
Architectural Style Other
Level or Stories 4
Additional Building Above Grade, Below Grade
New Construction N
Schools
School District District Of Columbia Public Schools
Others
Pets Allowed N
HOA Fee Include Air Conditioning,Common Area Maintenance,Electricity,Ext Bldg Maint,Gas,Heat,Management,Parking Fee,Sewer,Reserve Funds,Trash,Water,Snow Removal
Senior Community No
Tax ID 2215//2046 & 2047
Ownership Condominium
Security Features Intercom,Main Entrance Lock
Acceptable Financing Cash, Conventional, VA
Listing Terms Cash, Conventional, VA
Financing Cash,Conventional,VA
Special Listing Condition Standard
Read Less
Want to know what your home might be worth? Contact us for a FREE valuation!

Our team is ready to help you sell your home for the highest possible price ASAP

Bought with Yessenia Nieves • Compass
GET MORE INFORMATION





