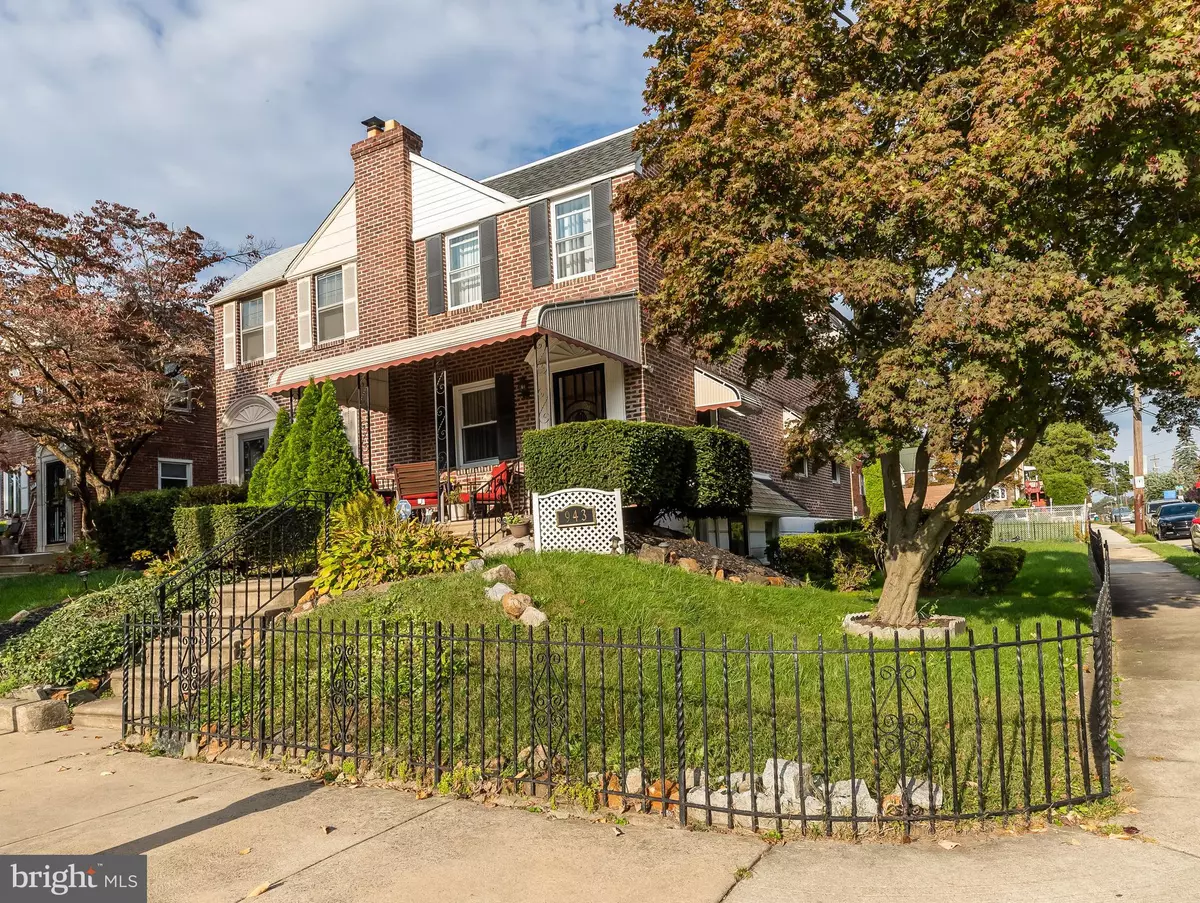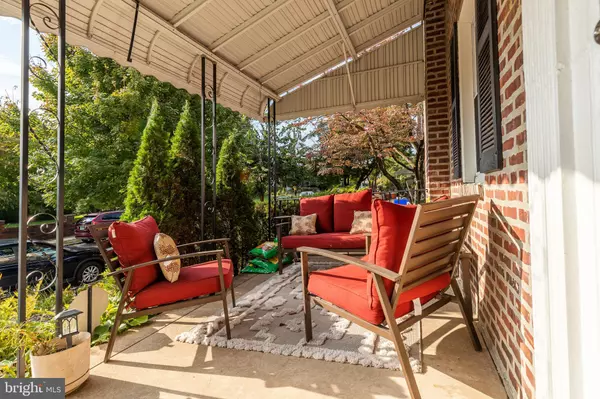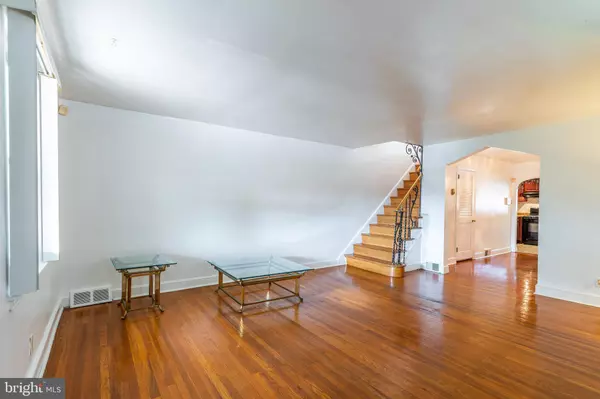$299,900
$299,900
For more information regarding the value of a property, please contact us for a free consultation.
943 E ALLENS LN Philadelphia, PA 19150
3 Beds
1 Bath
1,354 SqFt
Key Details
Sold Price $299,900
Property Type Single Family Home
Sub Type Twin/Semi-Detached
Listing Status Sold
Purchase Type For Sale
Square Footage 1,354 sqft
Price per Sqft $221
Subdivision Mt Airy (East)
MLS Listing ID PAPH2037660
Sold Date 12/16/21
Style Straight Thru
Bedrooms 3
Full Baths 1
HOA Y/N N
Abv Grd Liv Area 1,354
Originating Board BRIGHT
Year Built 1950
Annual Tax Amount $2,699
Tax Year 2021
Lot Size 2,999 Sqft
Acres 0.07
Lot Dimensions 30.60 x 98.00
Property Description
Beautiful twin located in the family-friendly neighborhood of East Mount Airy. This large landscaped corner home is appealing to the eye right from the start. Begin your tour on the shaded front porch with plenty of space for lounging with coffee in the morning. Open the door and you'll quickly notice the gorgeous hardwood floors that flow into the formal dining area that is beaming with natural light from the oversized windows. The kitchen offers a breakfast and serving bar that could be additional seating area with a few bar stools. There are plenty of rich cherry cabinets from floor to ceiling, a long countertop, and a wine rack in this lovely space. Upstairs boasts 3 spacious bedrooms and a full bath. The living space continues in the finished basement with outside access, making it ideal for a personal gym, game room, or office space. There is also a garage and private driveway in the rear of this beautiful home. Minutes to the Mt Airy train station, trendy eateries, and beautiful parks. This beauty has it all!
Location
State PA
County Philadelphia
Area 19150 (19150)
Zoning RSA3
Rooms
Basement Partially Finished
Main Level Bedrooms 3
Interior
Interior Features Breakfast Area, Carpet, Dining Area, Floor Plan - Traditional, Formal/Separate Dining Room, Kitchen - Eat-In, Recessed Lighting, Tub Shower, Upgraded Countertops, Wood Floors
Hot Water Natural Gas
Heating Hot Water
Cooling Central A/C
Flooring Hardwood
Equipment Dryer, Oven/Range - Gas, Refrigerator, Washer, Microwave
Appliance Dryer, Oven/Range - Gas, Refrigerator, Washer, Microwave
Heat Source Natural Gas
Laundry Basement
Exterior
Exterior Feature Patio(s), Porch(es)
Parking Features Garage - Rear Entry
Garage Spaces 2.0
Fence Split Rail, Partially
Water Access N
Accessibility None
Porch Patio(s), Porch(es)
Attached Garage 1
Total Parking Spaces 2
Garage Y
Building
Lot Description Corner, Front Yard, SideYard(s)
Story 2
Foundation Concrete Perimeter
Sewer Public Sewer
Water Public
Architectural Style Straight Thru
Level or Stories 2
Additional Building Above Grade, Below Grade
New Construction N
Schools
School District The School District Of Philadelphia
Others
Senior Community No
Tax ID 502496900
Ownership Fee Simple
SqFt Source Assessor
Acceptable Financing Cash, Conventional, FHA, VA
Listing Terms Cash, Conventional, FHA, VA
Financing Cash,Conventional,FHA,VA
Special Listing Condition Standard
Read Less
Want to know what your home might be worth? Contact us for a FREE valuation!

Our team is ready to help you sell your home for the highest possible price ASAP

Bought with Joseph Cristinzio • Mercury Real Estate Group
GET MORE INFORMATION





