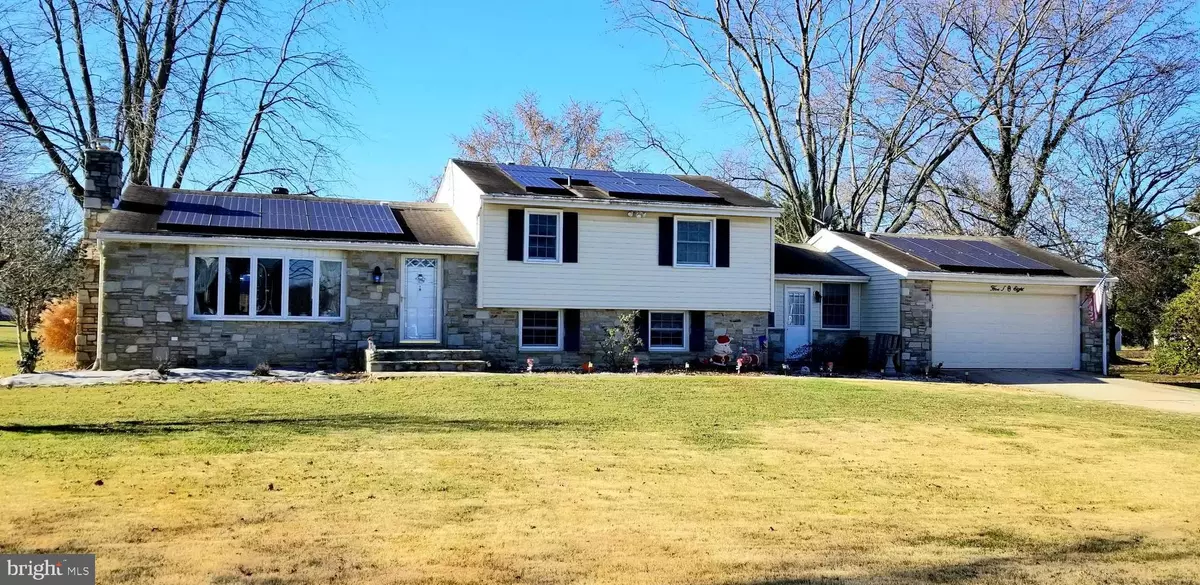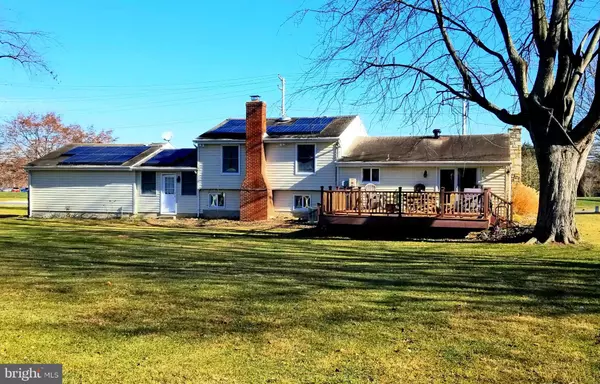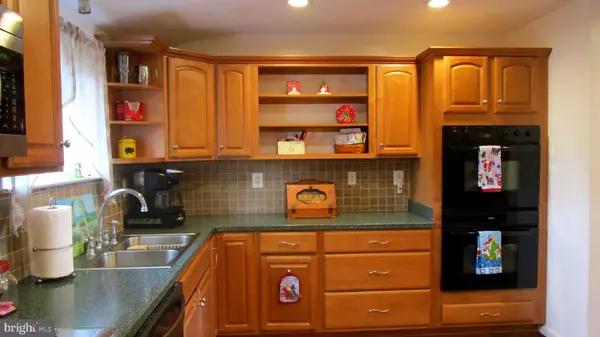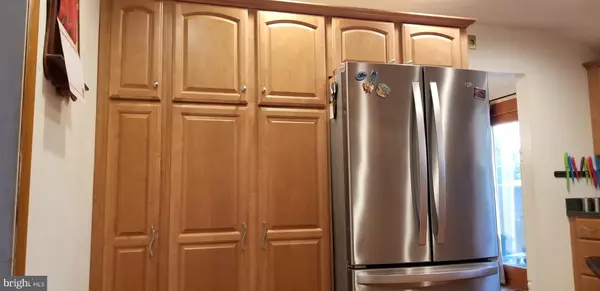$390,000
$398,500
2.1%For more information regarding the value of a property, please contact us for a free consultation.
508 S TOLLGATE RD Bel Air, MD 21014
3 Beds
2 Baths
2,025 SqFt
Key Details
Sold Price $390,000
Property Type Single Family Home
Sub Type Detached
Listing Status Sold
Purchase Type For Sale
Square Footage 2,025 sqft
Price per Sqft $192
Subdivision Maryland Ponderosa
MLS Listing ID MDHR2006862
Sold Date 03/04/22
Style Split Level
Bedrooms 3
Full Baths 2
HOA Y/N N
Abv Grd Liv Area 2,025
Originating Board BRIGHT
Year Built 1966
Annual Tax Amount $3,343
Tax Year 2020
Lot Size 0.660 Acres
Acres 0.66
Property Description
* ALL OFFERS IN BY SATURDAY - JAN. 29 TH BY 2:00 PM You will be amazed at the size of this lovely Split Level situated on a picture perfect level .66 acre lot. So many updates including siding and windows * gorgeous kitchen with stainless steel appliances * Back splash and corian type countertops * spacious dining room with atrium door leading to a 20 x 20 composite deck * both baths and have been completely upgraded * two wood burning fireplaces * gleaming hardwood floors * upper level includes three generous size bedrooms * a few steps down to a very nice family room for family fun or entertaining and offers wood laminate flooring * Office / den * flagstone sidewalk * two car garage with upgraded electric service and flooring * large 4 car parking pad * two sheds (13 x 18 ) and a larger shed ( 15 x 30 ) for storing a vehicle , wood working , etc * solar panels are leased , buyers will assume but at a huge monthly savings * Minutes to major arteries , shopping , and hospital . Home warranty included by the Sellers .
Location
State MD
County Harford
Zoning R2
Rooms
Other Rooms Living Room, Dining Room, Primary Bedroom, Bedroom 2, Bedroom 3, Kitchen, Family Room, Office, Bathroom 1, Bathroom 2
Basement Fully Finished, Garage Access, Improved, Windows
Interior
Interior Features Built-Ins, Ceiling Fan(s), Chair Railings, Floor Plan - Open, Formal/Separate Dining Room, Kitchen - Country, Recessed Lighting, Upgraded Countertops, Wood Floors
Hot Water Electric
Heating Baseboard - Electric
Cooling Central A/C, Ceiling Fan(s)
Flooring Ceramic Tile, Hardwood
Fireplaces Number 2
Fireplaces Type Brick, Equipment, Mantel(s), Wood, Screen
Equipment Built-In Microwave, Cooktop, Dishwasher, Dryer, Exhaust Fan, Icemaker, Microwave, Oven - Double, Oven - Self Cleaning, Oven - Wall, Refrigerator, Stainless Steel Appliances, Washer
Fireplace Y
Window Features Bay/Bow,Double Pane,Replacement
Appliance Built-In Microwave, Cooktop, Dishwasher, Dryer, Exhaust Fan, Icemaker, Microwave, Oven - Double, Oven - Self Cleaning, Oven - Wall, Refrigerator, Stainless Steel Appliances, Washer
Heat Source Electric, Solar
Laundry Lower Floor
Exterior
Exterior Feature Deck(s)
Parking Features Garage Door Opener, Garage - Front Entry
Garage Spaces 10.0
Water Access N
View Garden/Lawn
Roof Type Asphalt
Accessibility None
Porch Deck(s)
Attached Garage 2
Total Parking Spaces 10
Garage Y
Building
Lot Description Cleared, Landscaping, Rear Yard
Story 3
Foundation Crawl Space, Block
Sewer Public Sewer
Water Public
Architectural Style Split Level
Level or Stories 3
Additional Building Above Grade, Below Grade
Structure Type Dry Wall,Paneled Walls
New Construction N
Schools
School District Harford County Public Schools
Others
Senior Community No
Tax ID 1303101045
Ownership Fee Simple
SqFt Source Assessor
Horse Property N
Special Listing Condition Standard
Read Less
Want to know what your home might be worth? Contact us for a FREE valuation!

Our team is ready to help you sell your home for the highest possible price ASAP

Bought with Steve R Kuzma • Weichert, Realtors - Diana Realty
GET MORE INFORMATION





